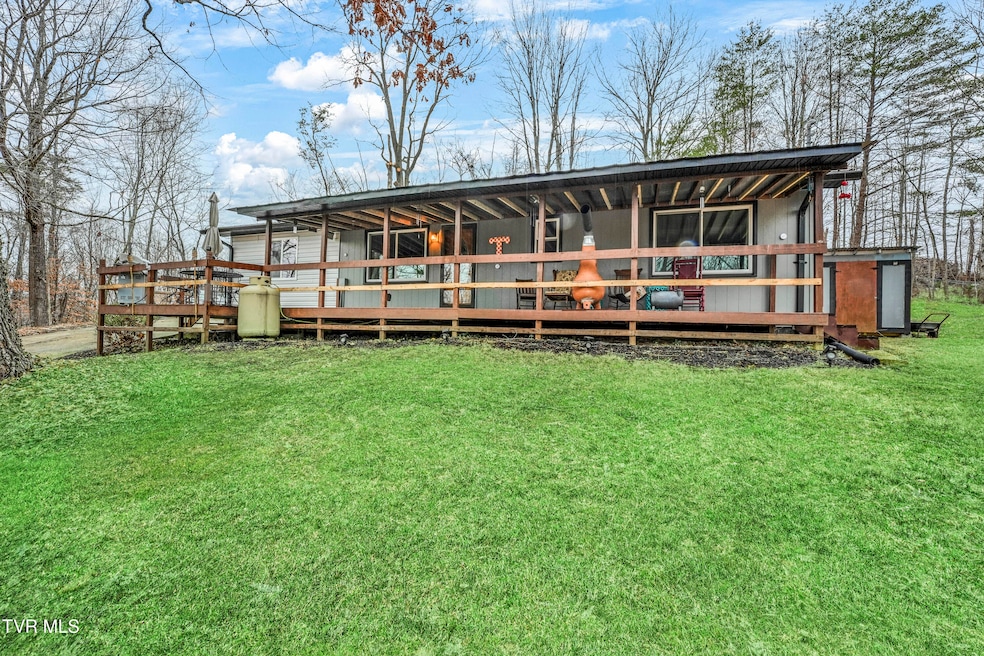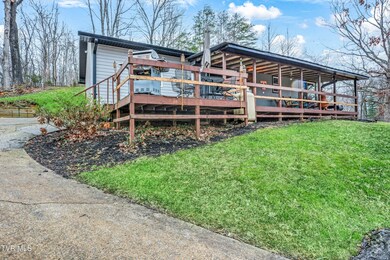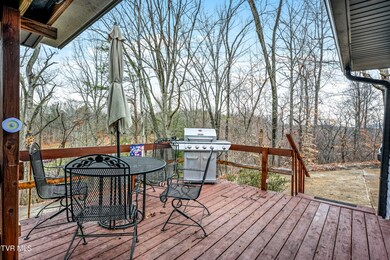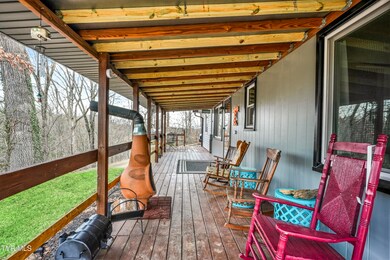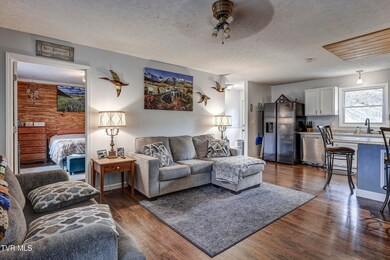
151 Horseshoe Dr Johnson City, TN 37601
Highlights
- Deck
- Partially Wooded Lot
- Covered patio or porch
- Ranch Style House
- No HOA
- Eat-In Kitchen
About This Home
As of July 2025Back on market at no fault to the seller!!
Sold AS-IS and Price is FIRM. Pre-approved buyers only.
Take a look at ''Happy Hollow Hill'' a 3-bedroom, 2 ½ bath home that offers 1,200 sqft of living space, ideal for small families or first-time buyers. This home features an inviting open floor plan, blending the spacious living room and kitchen. The large kitchen island serves as a perfect gathering spot—whether for family meals, casual snacks, or homework sessions.
Additional highlights include well-appointed bedrooms with en suite bathrooms and a converted half bath that now functions as a convenient pantry. If desired, it can easily be restored to a half bath, offering flexibility to suit your needs.
This property has multiple outdoor spaces perfect for entertaining and relaxation. Enjoy grilling and dining on the spacious deck, unwinding on the charming covered front porch, or gathering around the backyard firepit for cozy evenings.
Nestled in a peaceful neighborhood, this home offers a serene retreat while keeping you close to the conveniences of Johnson City—featuring shopping, dining, and a top-tier medical center. Plus, nearby mountain adventures await those who love the outdoors.
This home is not just about its features; it's about the feeling it evokes.
We hope you find the same warmth and joy that has graced these walls. Don't miss out on this opportunity to call this delightful house your home!
*All information deemed reliable but not guaranteed. All information to be verified by buyer/buyers agent.*
Last Agent to Sell the Property
True North Real Estate License #360990 Listed on: 02/22/2025
Home Details
Home Type
- Single Family
Est. Annual Taxes
- $552
Year Built
- Built in 1987
Lot Details
- 0.6 Acre Lot
- Lot Dimensions are 71.7x229
- Sloped Lot
- Partially Wooded Lot
- Property is in good condition
Parking
- Parking Pad
Home Design
- Ranch Style House
- Metal Roof
- Vinyl Siding
Interior Spaces
- 1,200 Sq Ft Home
- Ceiling Fan
- Double Pane Windows
- Living Room with Fireplace
- Combination Kitchen and Dining Room
- Crawl Space
- Washer and Electric Dryer Hookup
Kitchen
- Eat-In Kitchen
- Range
- Microwave
- Dishwasher
- Kitchen Island
- Laminate Countertops
Flooring
- Laminate
- Ceramic Tile
Bedrooms and Bathrooms
- 3 Bedrooms
- 2 Full Bathrooms
Outdoor Features
- Deck
- Covered patio or porch
- Shed
Schools
- Happy Valley Elementary And Middle School
- Happy Valley High School
Utilities
- Cooling Available
- Heat Pump System
- Septic Tank
- Cable TV Available
Community Details
- No Home Owners Association
- Idlewylde Subdivision
Listing and Financial Details
- Assessor Parcel Number 063m C 019.00
Ownership History
Purchase Details
Home Financials for this Owner
Home Financials are based on the most recent Mortgage that was taken out on this home.Purchase Details
Purchase Details
Home Financials for this Owner
Home Financials are based on the most recent Mortgage that was taken out on this home.Purchase Details
Home Financials for this Owner
Home Financials are based on the most recent Mortgage that was taken out on this home.Purchase Details
Home Financials for this Owner
Home Financials are based on the most recent Mortgage that was taken out on this home.Purchase Details
Purchase Details
Purchase Details
Purchase Details
Purchase Details
Similar Homes in Johnson City, TN
Home Values in the Area
Average Home Value in this Area
Purchase History
| Date | Type | Sale Price | Title Company |
|---|---|---|---|
| Warranty Deed | $229,000 | Reliable Title & Escrow | |
| Warranty Deed | $229,000 | Reliable Title & Escrow | |
| Quit Claim Deed | -- | Ecu Title & Escrow | |
| Warranty Deed | $122,000 | Reliable Title & Escrow Llc | |
| Warranty Deed | $74,000 | -- | |
| Deed | $65,000 | -- | |
| Deed | $49,500 | -- | |
| Warranty Deed | $2,200 | -- | |
| Deed | -- | -- | |
| Deed | -- | -- | |
| Deed | -- | -- |
Mortgage History
| Date | Status | Loan Amount | Loan Type |
|---|---|---|---|
| Open | $209,000 | New Conventional | |
| Closed | $209,000 | New Conventional | |
| Previous Owner | $173,600 | New Conventional | |
| Previous Owner | $144,000 | New Conventional | |
| Previous Owner | $109,800 | New Conventional | |
| Previous Owner | $75,776 | VA | |
| Previous Owner | $63,995 | No Value Available | |
| Previous Owner | $21,000 | No Value Available | |
| Previous Owner | $32,622 | No Value Available |
Property History
| Date | Event | Price | Change | Sq Ft Price |
|---|---|---|---|---|
| 07/18/2025 07/18/25 | Sold | $240,000 | -2.0% | $200 / Sq Ft |
| 06/23/2025 06/23/25 | Pending | -- | -- | -- |
| 06/21/2025 06/21/25 | For Sale | $245,000 | +7.0% | $204 / Sq Ft |
| 03/25/2025 03/25/25 | Sold | $229,000 | 0.0% | $191 / Sq Ft |
| 02/27/2025 02/27/25 | Pending | -- | -- | -- |
| 02/22/2025 02/22/25 | For Sale | $229,000 | 0.0% | $191 / Sq Ft |
| 02/16/2025 02/16/25 | Pending | -- | -- | -- |
| 02/13/2025 02/13/25 | For Sale | $229,000 | +87.7% | $191 / Sq Ft |
| 08/14/2018 08/14/18 | Sold | $122,000 | +6.1% | $102 / Sq Ft |
| 07/15/2018 07/15/18 | Pending | -- | -- | -- |
| 05/29/2018 05/29/18 | For Sale | $115,000 | -- | $96 / Sq Ft |
Tax History Compared to Growth
Tax History
| Year | Tax Paid | Tax Assessment Tax Assessment Total Assessment is a certain percentage of the fair market value that is determined by local assessors to be the total taxable value of land and additions on the property. | Land | Improvement |
|---|---|---|---|---|
| 2024 | $552 | $25,300 | $4,375 | $20,925 |
| 2023 | $552 | $25,300 | $0 | $0 |
| 2022 | $514 | $25,300 | $4,375 | $20,925 |
| 2021 | $514 | $25,300 | $4,375 | $20,925 |
| 2020 | $561 | $25,300 | $4,375 | $20,925 |
| 2019 | $561 | $22,725 | $4,375 | $18,350 |
| 2018 | $561 | $22,725 | $4,375 | $18,350 |
| 2017 | $561 | $22,725 | $4,375 | $18,350 |
| 2016 | $557 | $22,725 | $4,375 | $18,350 |
| 2015 | $557 | $22,725 | $4,375 | $18,350 |
| 2014 | $556 | $22,675 | $4,375 | $18,300 |
Agents Affiliated with this Home
-
Brie Kite

Seller's Agent in 2025
Brie Kite
The Addington Agency Bristol
(423) 741-4846
40 Total Sales
-
CALLIE WEAKS
C
Seller's Agent in 2025
CALLIE WEAKS
True North Real Estate
(423) 218-9584
82 Total Sales
-
Alexis Greene
A
Buyer's Agent in 2025
Alexis Greene
Greater Impact Realty Jonesborough
(423) 431-9587
27 Total Sales
-
Courtney Shaw

Seller's Agent in 2018
Courtney Shaw
RE/MAX
(423) 833-2724
84 Total Sales
-
M
Buyer's Agent in 2018
MINDY LITTLE
KW Johnson City
Map
Source: Tennessee/Virginia Regional MLS
MLS Number: 9976030
APN: 063M-C-019.00
- 236 Rock House Rd
- 210 Anderson Rd
- 104 Leedham Ln
- Tbd Whispering Pines Rd
- Tbd Fire Station Rd
- Tbd Victor Dr
- Tbd Old Buffalo Rd
- 156 Bill Garland Rd
- 177 Ridgeland Dr
- Tr 15 Pine Forest Ln
- Tr 15.01 Pine Forest Ln
- Tr 14 Pine Forest Ln
- 225 Sheets Hollow Rd
- Tr 15 Mountain Laurel Ct
- Tr 13 Mountain Laurel Ct
- Tr 11 Mountain Laurel Ct
- Tr 9 Mountain Laurel Ct
- Tr 7 Mountain Laurel Ct
- Tr 16 Mountain Laurel Ct
- Tr 30 Mountain Laurel Ct
