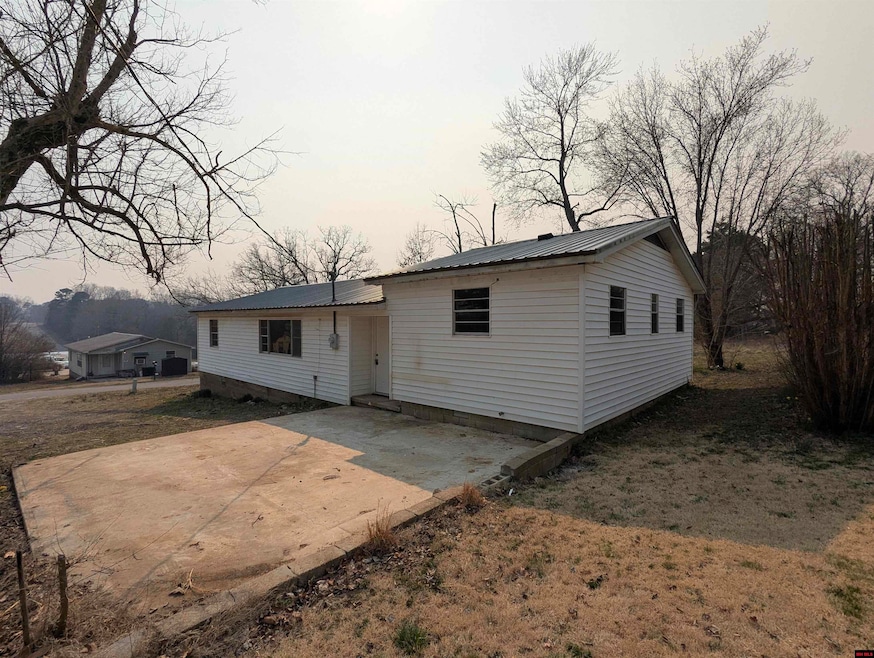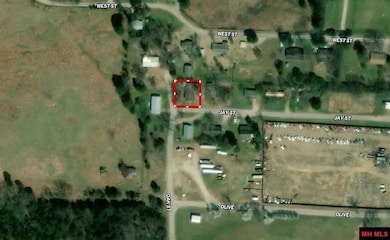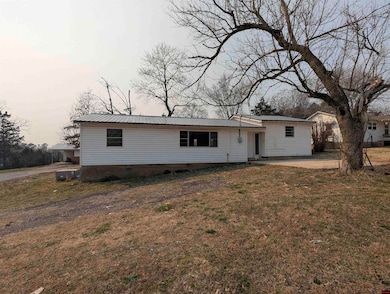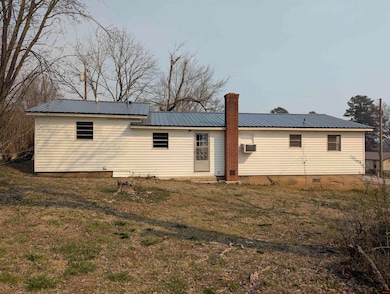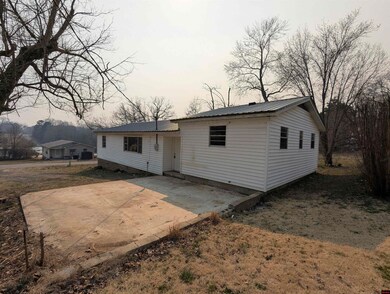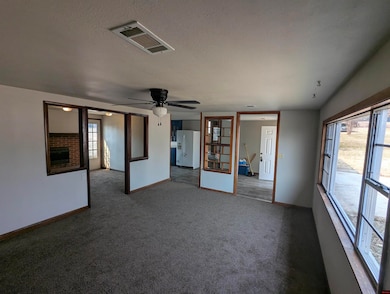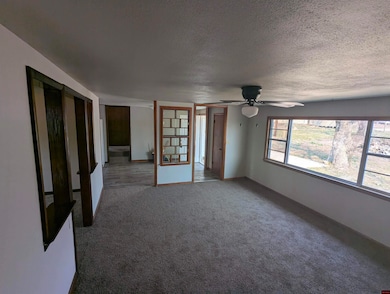
151 Jay St Melbourne, AR 72556
Estimated payment $750/month
Highlights
- Wood Flooring
- Den
- Living Room
- Corner Lot
- Cooling Available
- Open Patio
About This Home
This updated Melbourne home, at 1,456 sq ft, offers 4 beds & 2 baths. Fresh updates include new kitchen counters, flooring, & paint. Enjoy a living room plus den/office space. Outside, a concrete pad suits grilling. Walk to schools & shops. Located in Melbourne, Izard County's seat, near Ozarka College. This Ozark foothills town provides small-town charm. Features: metal roof, vinyl siding, mixed flooring, crawlspace, & ceiling fans. All kitchen appliances convey. City water & Entergy electric; gas available, but home is all-electric. Situated on a single lot, the home's location is remarkably convenient, with walking distance to schools and shopping. Melbourne, the county seat of Izard County, offers a wealth of small-town amenities. Nestled in the foothills of the Ozarks in north-central Arkansas, the property is also within close proximity to Batesville.
Home Details
Home Type
- Single Family
Est. Annual Taxes
- $353
Year Built
- 1976
Lot Details
- 8,712 Sq Ft Lot
- Corner Lot
- Level Lot
Home Design
- Metal Roof
- Vinyl Siding
Interior Spaces
- 1,456 Sq Ft Home
- 1-Story Property
- Ceiling Fan
- Vinyl Clad Windows
- Living Room
- Den
- Crawl Space
- Electric Oven or Range
Flooring
- Wood
- Carpet
- Laminate
- Tile
- Vinyl
Bedrooms and Bathrooms
- 4 Bedrooms
- 2 Full Bathrooms
Outdoor Features
- Open Patio
Utilities
- Cooling Available
- Propane
- Electric Water Heater
Community Details
- Original Subdivision
Listing and Financial Details
- Assessor Parcel Number 485-00201-000
Map
Home Values in the Area
Average Home Value in this Area
Tax History
| Year | Tax Paid | Tax Assessment Tax Assessment Total Assessment is a certain percentage of the fair market value that is determined by local assessors to be the total taxable value of land and additions on the property. | Land | Improvement |
|---|---|---|---|---|
| 2024 | $353 | $7,080 | $800 | $6,280 |
| 2023 | $353 | $7,080 | $800 | $6,280 |
| 2022 | $353 | $7,080 | $800 | $6,280 |
| 2021 | $353 | $7,080 | $800 | $6,280 |
| 2020 | $379 | $7,590 | $1,000 | $6,590 |
| 2019 | $379 | $7,590 | $1,000 | $6,590 |
| 2018 | $379 | $7,590 | $1,000 | $6,590 |
| 2017 | $360 | $7,590 | $1,000 | $6,590 |
| 2016 | $10 | $7,590 | $1,000 | $6,590 |
| 2015 | -- | $7,210 | $1,000 | $6,210 |
| 2014 | -- | $7,210 | $1,000 | $6,210 |
| 2013 | -- | $7,210 | $1,000 | $6,210 |
Property History
| Date | Event | Price | Change | Sq Ft Price |
|---|---|---|---|---|
| 04/30/2025 04/30/25 | Price Changed | $129,000 | -2.3% | $89 / Sq Ft |
| 03/11/2025 03/11/25 | For Sale | $132,000 | -- | $91 / Sq Ft |
Purchase History
| Date | Type | Sale Price | Title Company |
|---|---|---|---|
| Warranty Deed | $60,000 | -- |
Mortgage History
| Date | Status | Loan Amount | Loan Type |
|---|---|---|---|
| Open | $28,000 | Credit Line Revolving |
Similar Homes in Melbourne, AR
Source: Mountain Home MLS (North Central Board of REALTORS®)
MLS Number: 130935
APN: 485-00201-000
