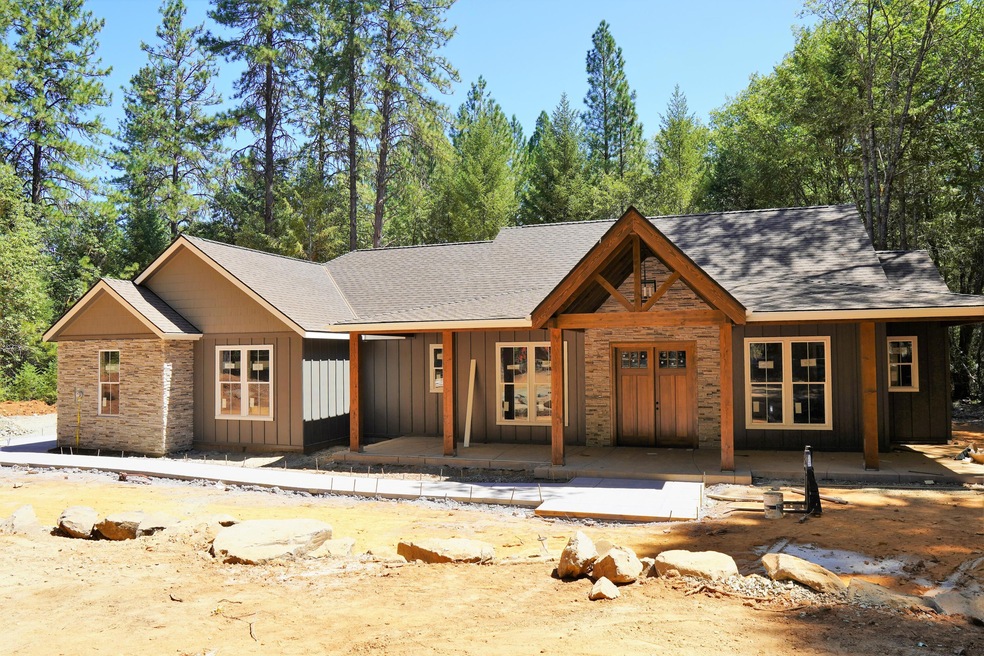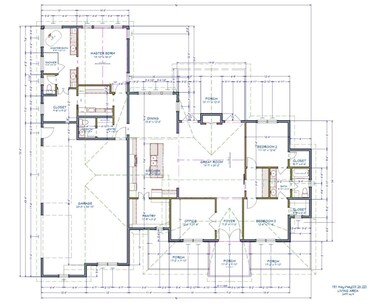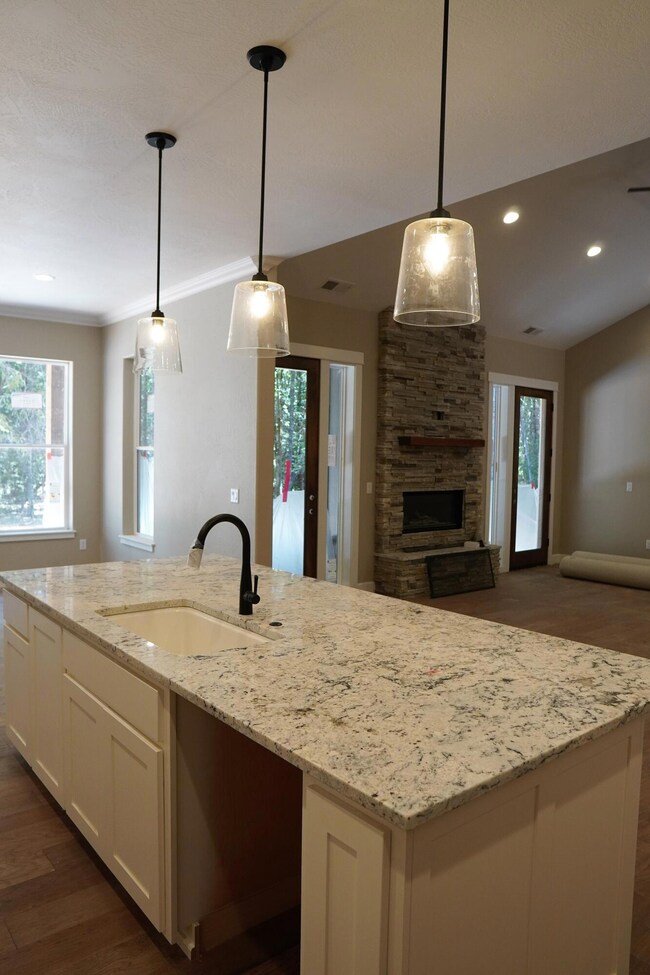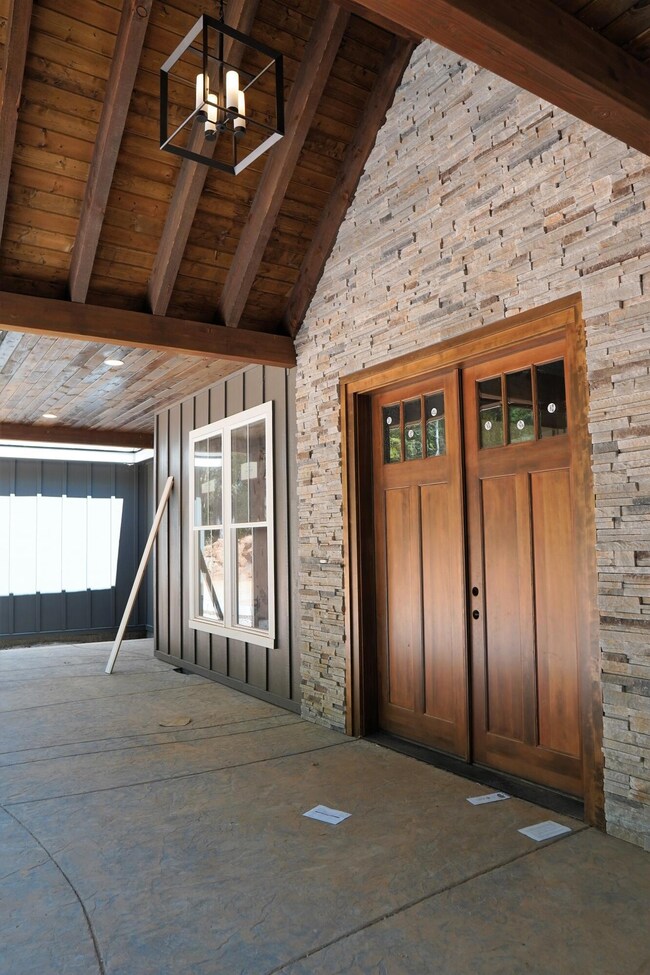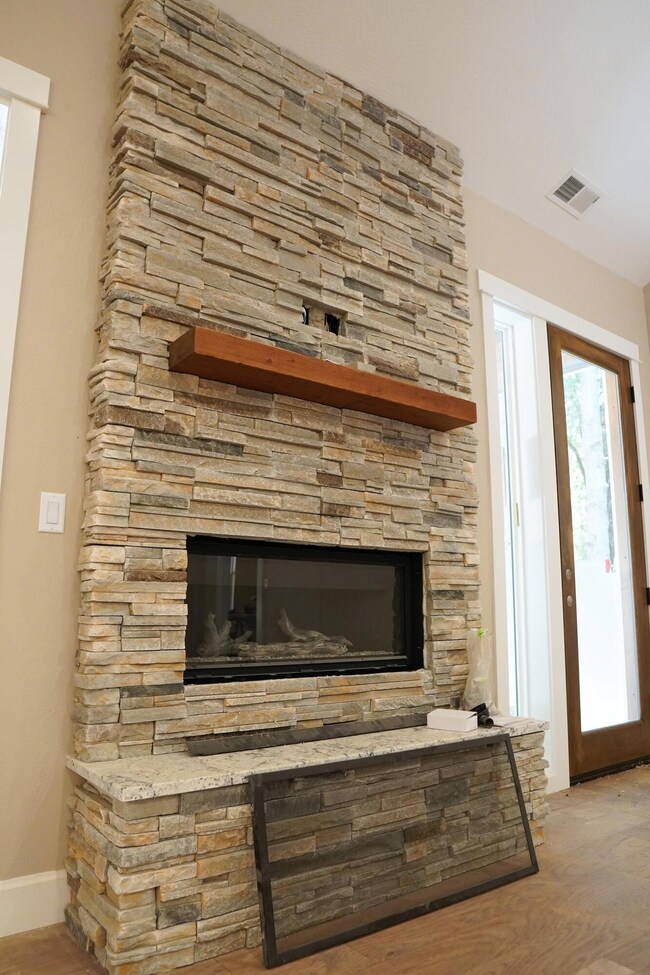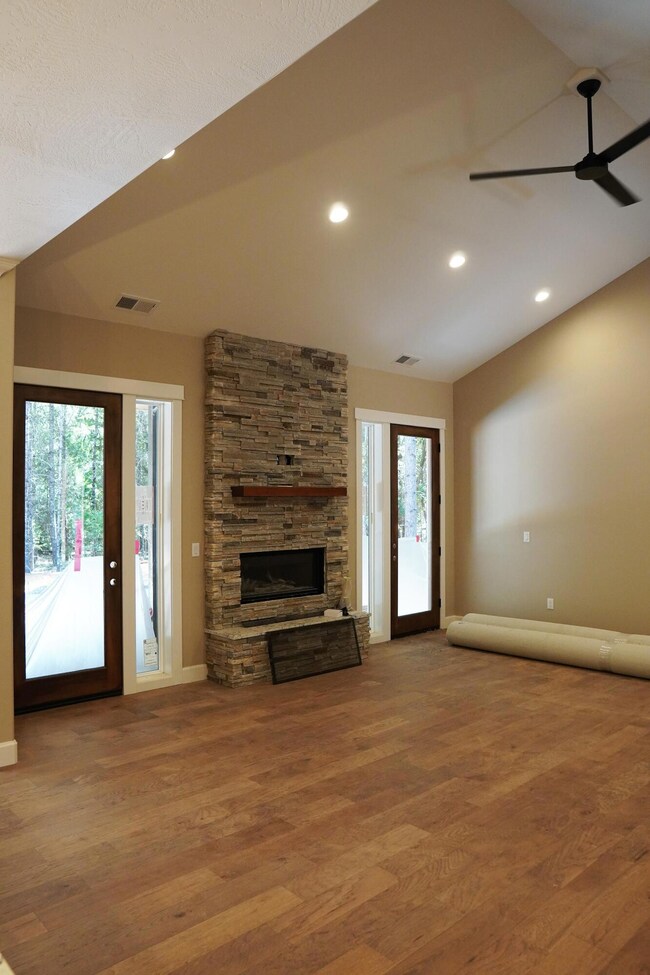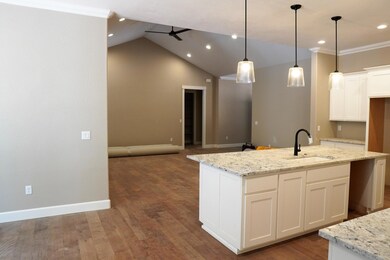
151 Key Way Grants Pass, OR 97527
Highlights
- New Construction
- Open Floorplan
- Wooded Lot
- RV Access or Parking
- Contemporary Architecture
- Territorial View
About This Home
As of March 2025Custom built new construction contemporary home nestled on a quiet dead end road. Home boasts 3 bedrooms, office, 2.5 baths & 2497sf open floor plan. Kitchen features a 36'' propane cooktop w/pot fill, granite countertops, island, 2 ovens, on demand hot water, soft close cabinets & a spacious walk-in pantry. Sizable master bedroom entails a custom tile shower, free standing soaking tub, double vanity and walk in closet. Grand rock covered entry & vaulted ceiling with a cultured rock fireplace from floor to ceiling. Stamped concrete wrap around walkway, T&G covered rear patio and spectacular entry. Oversized 3 car garage can park a full-size pickup with room to spare. Generous laundry/mud room with counterspace and cabinetry. Stainless appliances, crown/base molding, 8' doors & 10' ceilings throughout this home. Paved driveway & abundance of parking. 19GPM well. Post/rail fencing & landscaping prior to completion. All information provided is deemed reliable but is not guaranteed.
Last Agent to Sell the Property
Rich Holstrom Real Estate LLC License #201102093 Listed on: 08/10/2023
Home Details
Home Type
- Single Family
Est. Annual Taxes
- $649
Year Built
- Built in 2023 | New Construction
Lot Details
- 2.53 Acre Lot
- Fenced
- Landscaped
- Corner Lot
- Level Lot
- Sprinklers on Timer
- Wooded Lot
- Property is zoned RR2.5, RR2.5
Parking
- 3 Car Garage
- Garage Door Opener
- Driveway
- RV Access or Parking
Home Design
- Contemporary Architecture
- Frame Construction
- Composition Roof
- Concrete Perimeter Foundation
Interior Spaces
- 2,497 Sq Ft Home
- 1-Story Property
- Open Floorplan
- Built-In Features
- Vaulted Ceiling
- Ceiling Fan
- Propane Fireplace
- Double Pane Windows
- Mud Room
- Living Room with Fireplace
- Dining Room
- Home Office
- Territorial Views
- Laundry Room
Kitchen
- Double Oven
- Range with Range Hood
- Microwave
- Dishwasher
- Kitchen Island
- Granite Countertops
- Disposal
Flooring
- Engineered Wood
- Carpet
- Tile
Bedrooms and Bathrooms
- 3 Bedrooms
- Linen Closet
- Walk-In Closet
- Jack-and-Jill Bathroom
- Double Vanity
- Soaking Tub
- Bathtub with Shower
- Bathtub Includes Tile Surround
Home Security
- Carbon Monoxide Detectors
- Fire and Smoke Detector
Outdoor Features
- Patio
Schools
- Ft Vannoy Elementary School
- Lincoln Savage Middle School
- Hidden Valley High School
Utilities
- Cooling Available
- Heat Pump System
- Well
- Tankless Water Heater
- Septic Tank
Community Details
- No Home Owners Association
- Built by Cayton Construction, LLC
- Foster Estates Subdivision
Listing and Financial Details
- Tax Lot 505
- Assessor Parcel Number R343625
Ownership History
Purchase Details
Home Financials for this Owner
Home Financials are based on the most recent Mortgage that was taken out on this home.Purchase Details
Home Financials for this Owner
Home Financials are based on the most recent Mortgage that was taken out on this home.Similar Homes in Grants Pass, OR
Home Values in the Area
Average Home Value in this Area
Purchase History
| Date | Type | Sale Price | Title Company |
|---|---|---|---|
| Warranty Deed | $900,000 | First American Title | |
| Warranty Deed | $300,000 | Ticor Title |
Mortgage History
| Date | Status | Loan Amount | Loan Type |
|---|---|---|---|
| Open | $810,000 | New Conventional | |
| Previous Owner | $470,900 | Construction |
Property History
| Date | Event | Price | Change | Sq Ft Price |
|---|---|---|---|---|
| 03/05/2025 03/05/25 | Sold | $900,000 | -1.6% | $362 / Sq Ft |
| 12/20/2024 12/20/24 | Pending | -- | -- | -- |
| 11/07/2024 11/07/24 | For Sale | $915,000 | +6.4% | $368 / Sq Ft |
| 09/26/2023 09/26/23 | Sold | $860,000 | -2.2% | $344 / Sq Ft |
| 08/19/2023 08/19/23 | Pending | -- | -- | -- |
| 08/09/2023 08/09/23 | For Sale | $879,000 | +486.0% | $352 / Sq Ft |
| 01/18/2022 01/18/22 | Sold | $150,000 | -18.9% | -- |
| 01/03/2022 01/03/22 | Pending | -- | -- | -- |
| 09/23/2021 09/23/21 | For Sale | $185,000 | -- | -- |
Tax History Compared to Growth
Tax History
| Year | Tax Paid | Tax Assessment Tax Assessment Total Assessment is a certain percentage of the fair market value that is determined by local assessors to be the total taxable value of land and additions on the property. | Land | Improvement |
|---|---|---|---|---|
| 2024 | $3,764 | $509,840 | -- | -- |
| 2023 | $1,815 | $279,190 | $0 | $0 |
| 2022 | $630 | $99,850 | $0 | $0 |
| 2021 | $609 | $96,950 | $0 | $0 |
| 2020 | $635 | $94,130 | $0 | $0 |
| 2019 | $610 | $91,390 | $0 | $0 |
| 2018 | $618 | $88,730 | $0 | $0 |
| 2017 | $618 | $86,150 | $0 | $0 |
| 2016 | $539 | $86,150 | $0 | $0 |
| 2015 | $535 | $86,150 | $0 | $0 |
| 2014 | $494 | $79,040 | $0 | $0 |
Agents Affiliated with this Home
-
Matthew Olmstead

Seller's Agent in 2025
Matthew Olmstead
John L Scott Real Estate Grants Pass
(541) 441-2731
125 Total Sales
-
N
Buyer's Agent in 2025
Non ODS Realtor
No Office
-
Rich Holstrom

Seller's Agent in 2023
Rich Holstrom
Rich Holstrom Real Estate LLC
(541) 787-1681
37 Total Sales
-
Chris Barnett

Seller's Agent in 2022
Chris Barnett
Realty Executives Southern Oregon
(541) 660-5195
183 Total Sales
Map
Source: Oregon Datashare
MLS Number: 220169428
APN: R343625
- 233 Key Way
- 245 Key Way
- 182 Lappland Dr
- 254 Sloan Mountain Ln
- 139 Sloan Mountain Ln
- 446 Marcy Loop Rd
- 550 Marcy Loop Rd
- 155 Daily Ln
- 700 Weekly Dr
- 1280 Marcy Loop Rd
- 1082 Marcy Loop Rd
- 445 Bonnie Ln
- 2686 Riverbanks Rd
- 327 Whitestone Dr
- 1095 Ingalls Ln
- 1011 Ingalls Ln
- 3217 Riverbanks Rd
- 518 Riverbanks Rd
- 0 Riverbanks Rd Unit Lot 2 220196048
- 0 Riverbanks Rd Unit Lot 1 220196043
