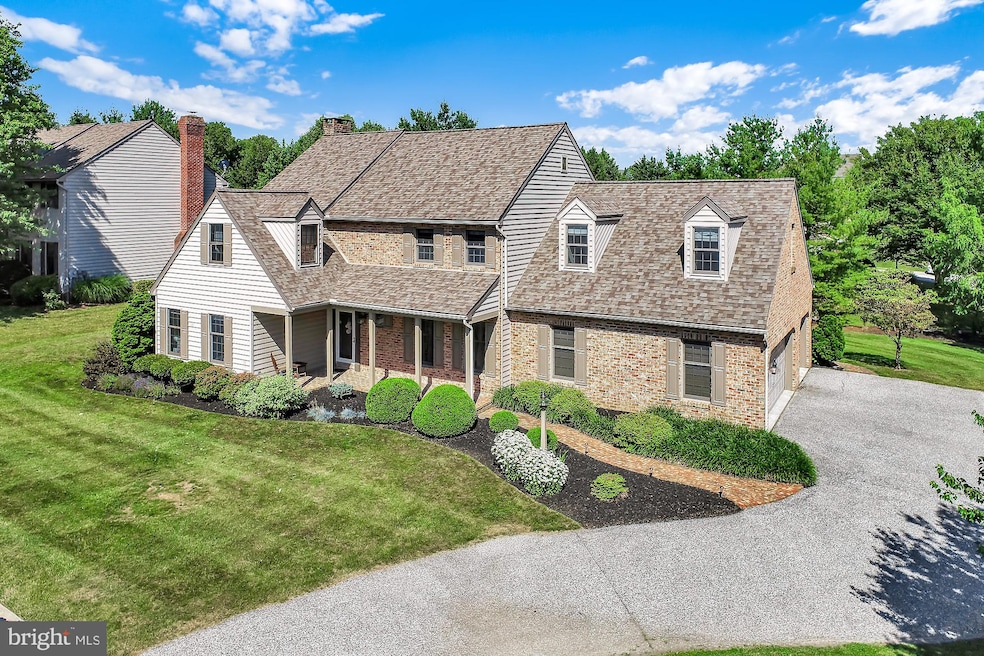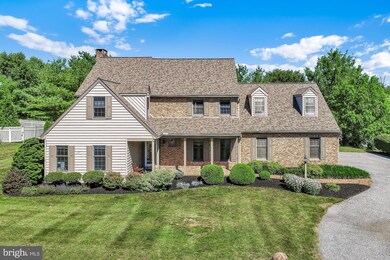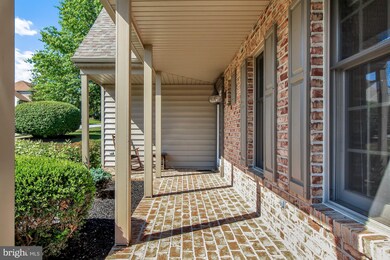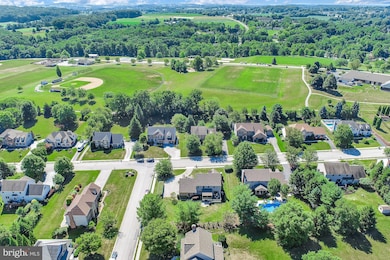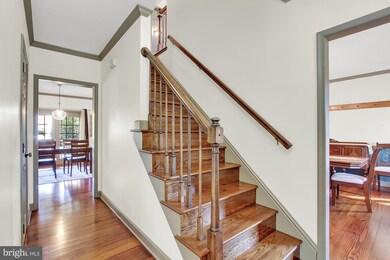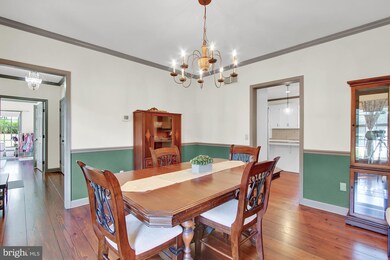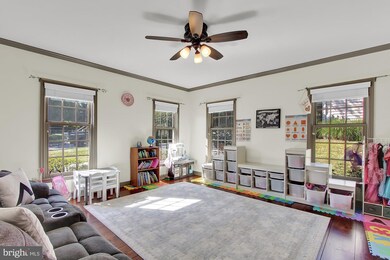
Estimated Value: $526,982 - $586,000
Highlights
- Colonial Architecture
- Deck
- 1 Fireplace
- Dallastown Area Senior High School Rated A-
- Wood Flooring
- Corner Lot
About This Home
As of September 2020Coming July 16th - A beautiful well maintained colonial home featuring 4 bedrooms and 2 1/2 bathrooms. Located on a corner lot in the popular Spangler Meadows community, the home is a short walk to York Township Park. Residents enjoy the playground, walking trails, movie nights, summer programs, and more. The home features a koi pond and professional landscaping throughout the property. The brand new deck is partially under roof providing shade and comfort in the backyard. The oversized 3 car garage and full basement provide ample storage for all your needs. Upgraded utilities include the A/C and Furnace (installed in 2014), hot water heater (installed in 2017), and new roof (installed in 2019). Upstairs you will find a roomy master bedroom with a walk-in closet and ensuite. The tiled ensuite features double vanities and a vast walk-in shower. Down the hall, you'll find 2 more quality bedrooms and a full bathroom. An airy fourth bedroom features a high ceiling and large windows. You'll find wide plank hardwood flooring throughout the first floor (refinished in 2017). On the left hand side of the main entrance, there is a dedicated main level office with two doors for privacy and easy access to the family room (currently being used as a playroom). On the right hand side of the front entrance, you will find a formal dining room that can easily accommodate a large table for family gatherings. The eat-in kitchen features an island, white cabinets, granite counter tops, and stainless steel appliances. A mud room is just off the kitchen and leads to the oversized three car garage. The spacious kitchen also opens into the family room and has an entrance to the deck giving you open concept living. The family room features a gas fireplace and a second upgraded glass door that opens to the brand new large deck (built in 2020). The work has been done so you can move in and enjoy summer evenings at the park or on the new deck overlooking the peaceful koi point and professionally landscaped backyard.
Home Details
Home Type
- Single Family
Est. Annual Taxes
- $9,540
Year Built
- Built in 1996
Lot Details
- 0.4 Acre Lot
- Corner Lot
- Property is in very good condition
- Property is zoned 102
Parking
- 3 Car Attached Garage
- Parking Storage or Cabinetry
- Side Facing Garage
Home Design
- Colonial Architecture
- Aluminum Siding
- Vinyl Siding
Interior Spaces
- Property has 2 Levels
- Central Vacuum
- Crown Molding
- 1 Fireplace
- Family Room Off Kitchen
- Formal Dining Room
- Den
- Wood Flooring
- Basement Fills Entire Space Under The House
- Laundry Room
Kitchen
- Eat-In Kitchen
- Kitchen Island
- Upgraded Countertops
Bedrooms and Bathrooms
- 4 Bedrooms
- En-Suite Primary Bedroom
- En-Suite Bathroom
- Walk-In Closet
Schools
- Dallastown Area Middle School
- Dallastown Area High School
Utilities
- Forced Air Heating and Cooling System
- Natural Gas Water Heater
Additional Features
- Level Entry For Accessibility
- Deck
Community Details
- No Home Owners Association
- Spangler Meadows Subdivision
Listing and Financial Details
- Tax Lot 0004
- Assessor Parcel Number 54-000-50-0004-00-00000
Ownership History
Purchase Details
Home Financials for this Owner
Home Financials are based on the most recent Mortgage that was taken out on this home.Purchase Details
Home Financials for this Owner
Home Financials are based on the most recent Mortgage that was taken out on this home.Purchase Details
Home Financials for this Owner
Home Financials are based on the most recent Mortgage that was taken out on this home.Purchase Details
Purchase Details
Similar Homes in York, PA
Home Values in the Area
Average Home Value in this Area
Purchase History
| Date | Buyer | Sale Price | Title Company |
|---|---|---|---|
| Kirby Christopher | $390,000 | Homesale Settlement Services | |
| Schafer Jason L | $348,000 | None Available | |
| Roda Paul | $120,000 | -- | |
| Zimmerman Harry M | $283,000 | -- | |
| Zeigler Raymond A | $42,700 | -- |
Mortgage History
| Date | Status | Borrower | Loan Amount |
|---|---|---|---|
| Open | Kirby Christopher L | $60,000 | |
| Open | Kirby Christopher | $370,500 | |
| Previous Owner | Schafer Jason L | $278,400 | |
| Previous Owner | Zimmerman Harry M | $300,000 | |
| Previous Owner | Zimmerman Harry M | $30,000 | |
| Previous Owner | Zimmerman Harry M | $330,117 | |
| Previous Owner | Roda Paul | $96,000 | |
| Closed | Roda Paul | $24,000 |
Property History
| Date | Event | Price | Change | Sq Ft Price |
|---|---|---|---|---|
| 09/22/2020 09/22/20 | Sold | $390,000 | 0.0% | $126 / Sq Ft |
| 08/18/2020 08/18/20 | Price Changed | $390,000 | +4.0% | $126 / Sq Ft |
| 07/21/2020 07/21/20 | Pending | -- | -- | -- |
| 07/16/2020 07/16/20 | For Sale | $375,000 | +7.8% | $121 / Sq Ft |
| 07/07/2017 07/07/17 | Sold | $348,000 | -4.6% | $112 / Sq Ft |
| 05/31/2017 05/31/17 | Pending | -- | -- | -- |
| 03/13/2017 03/13/17 | For Sale | $364,900 | -- | $118 / Sq Ft |
Tax History Compared to Growth
Tax History
| Year | Tax Paid | Tax Assessment Tax Assessment Total Assessment is a certain percentage of the fair market value that is determined by local assessors to be the total taxable value of land and additions on the property. | Land | Improvement |
|---|---|---|---|---|
| 2024 | $10,353 | $306,060 | $57,250 | $248,810 |
| 2023 | $10,353 | $306,060 | $57,250 | $248,810 |
| 2022 | $10,014 | $306,060 | $57,250 | $248,810 |
| 2021 | $9,540 | $306,060 | $57,250 | $248,810 |
| 2020 | $9,540 | $306,060 | $57,250 | $248,810 |
| 2019 | $9,509 | $306,060 | $57,250 | $248,810 |
| 2018 | $9,445 | $306,060 | $57,250 | $248,810 |
| 2017 | $9,069 | $306,060 | $57,250 | $248,810 |
| 2016 | $0 | $306,060 | $57,250 | $248,810 |
| 2015 | -- | $306,060 | $57,250 | $248,810 |
| 2014 | -- | $306,060 | $57,250 | $248,810 |
Agents Affiliated with this Home
-
Erin Rogers

Seller's Agent in 2020
Erin Rogers
Keller Williams Keystone Realty
(410) 262-2969
63 Total Sales
-
Kristen Culver

Buyer's Agent in 2020
Kristen Culver
Coldwell Banker Realty
(717) 578-0251
120 Total Sales
-
Gregg Clymer

Seller's Agent in 2017
Gregg Clymer
Coldwell Banker Realty
(717) 968-5087
409 Total Sales
-
Kathy Turkewitz

Buyer's Agent in 2017
Kathy Turkewitz
Berkshire Hathaway HomeServices Homesale Realty
(717) 757-7811
100 Total Sales
Map
Source: Bright MLS
MLS Number: PAYK140626
APN: 54-000-50-0004.00-00000
- 2217 Old Colony Rd
- 2464 Schultz Way
- 2428 Schultz Way Unit 15
- 1840 Radnor Rd
- 117 Oak Ridge Ln Unit 117
- 114 Dew Drop Ct Unit 114
- 345 Harvest Field Ln Unit 6N
- 224 Wheatfield Way Unit 71D
- 2715 Crestview Dr
- 229 Wheatfield Way Unit 76C
- 2168 Knobhill Rd Unit 2168
- 2855 Springwood Rd
- 486 Bellaire Dr
- 30 Fox Run Dr
- 0 Powder Mill Rd
- 1899 Powder Mill Rd
- 385 Hill n Dale Dr S
- 2075 Knob Hill Rd
- 448 Rushmore Dr
- 418 Holyoke Dr
- 151 Kreidler Ave
- 143 Kreidler Ave
- 2240 May Apple Dr
- 2295 May Apple Dr
- 144 Kreidler Ave
- 152 Kreidler Ave
- 2230 May Apple Dr
- 135 Kreidler Ave
- 136 Kreidler Ave
- 2265 May Apple Dr
- 167 Kreidler Ave
- 160 Kreidler Ave
- 128 Kreidler Ave
- 2235 May Apple Dr
- 312 Dew Drop Rd
- 2200 May Apple Dr
- 127 Kreidler Ave
- 168 Kreidler Ave
- 175 Kreidler Ave
- 120 Kreidler Ave
