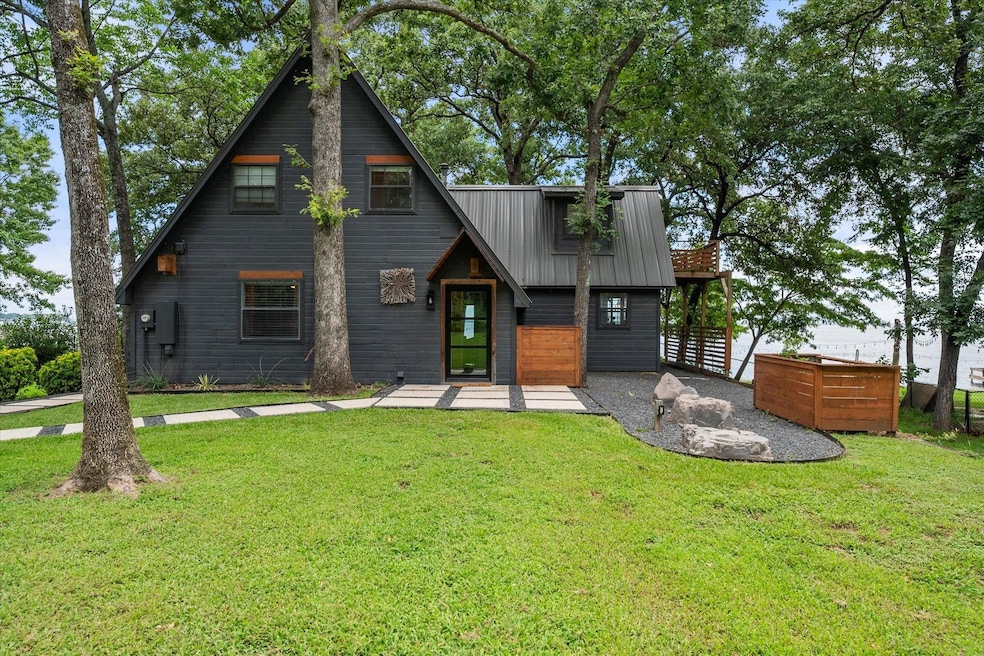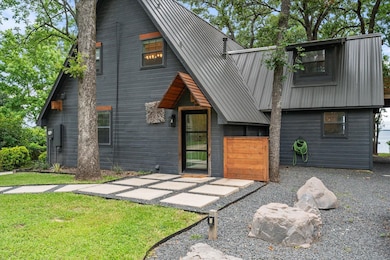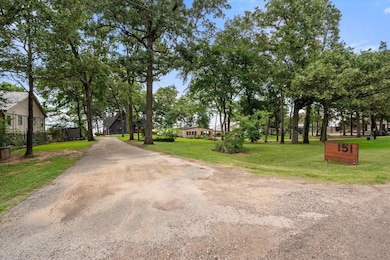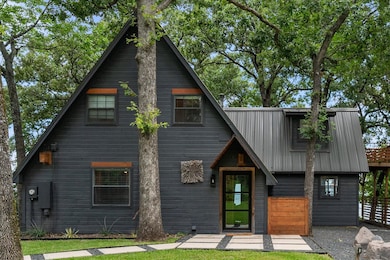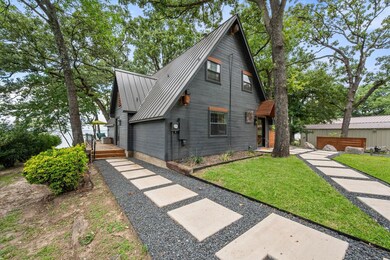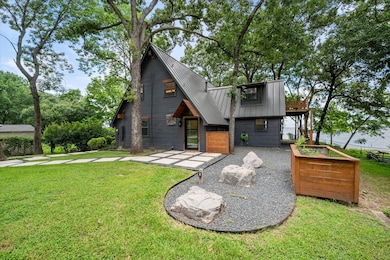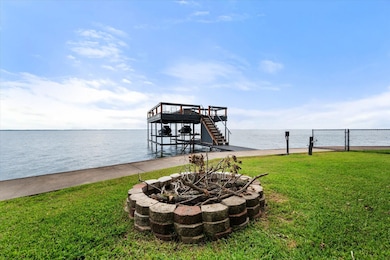
151 Lakeside Ln Streetman, TX 75859
Estimated payment $3,651/month
Highlights
- Hot Property
- Boat Ramp
- Sitting Area In Primary Bedroom
- Lake Front
- Docks
- A-Frame Home
About This Home
Get ready to fall in love with this waterfront gem on Richland Chambers Lake--offering 2,117 square feet of comfortable living space, sweeping open water views, and nearly half an acre to enjoy the ultimate lakefront lifestyle. Step inside to a bright, open living room featuring floor-to-ceiling windows that showcase the stunning view and open right out to an elevated deck--perfect for morning coffee or evening sunsets. There's also a handy bar area with extra seating, ideal for hosting friends and family. The kitchen offers plenty of cabinet and counter space to make meal prep a breeze, plus there's a separate laundry area for added convenience. On the main level, you'll find a spacious bedroom and a full bath, while upstairs, a large loft provides tons of flexibility--use it as a second bedroom, a bunk room, or a cozy flex space. The loft also features a full bathroom with a jetted soaking tub, separate shower, and its own private balcony with more amazing lake views. Outside, the shaded backyard is covered by a beautiful mature canopy, leading you down to a lakeside patio and fire pit for those peaceful nights under the stars. And it doesn't stop there--the double-story boathouse includes two lifts and an upper deck for sunbathing or just enjoying the breeze, all on 71 feet of water frontage. There's even a storage shed to tuck away lawn gear and all your lake toys. This is the kind of place where memories are made--don't miss your chance to make it yours!
John Teel
Listed on: 06/26/2025

Home Details
Home Type
- Single Family
Est. Annual Taxes
- $7,244
Lot Details
- Lake Front
- Property fronts a private road
- Chain Link Fence
- Landscaped
- Level Lot
- Sprinkler System
- Few Trees
- Current uses include residential single
- Potential uses include residential single
Parking
- Uncovered Parking
Home Design
- A-Frame Home
- Slab Foundation
- Fiber Cement Roof
- Siding
Interior Spaces
- Built-In Features
- Dry Bar
- Beamed Ceilings
- Vaulted Ceiling
- Decorative Lighting
- Loft
- Utility Closet
- Laminate Flooring
- Water Views
- Fire and Smoke Detector
Kitchen
- Eat-In Kitchen
- Gas Oven or Range
- Dishwasher
- Kitchen Island
Bedrooms and Bathrooms
- 2 Bedrooms
- Sitting Area In Primary Bedroom
- Split Bedroom Floorplan
- Linen Closet
- Walk-In Closet
- 2 Full Bathrooms
- Hydromassage or Jetted Bathtub
- Garden Bath
- Separate Shower
- Medicine Cabinet
Laundry
- Laundry Room
- Washer and Electric Dryer Hookup
Outdoor Features
- Docks
- Balcony
- Deck
- Covered patio or porch
- Outdoor Storage
Location
- Easements include utilities
- Outside City Limits
Utilities
- Central Heating and Cooling System
- Co-Op Electric
- Propane
- Co-Op Water
- Septic Tank
- Septic Needed
- Sewer Not Available
Community Details
- Boat Ramp
Map
Home Values in the Area
Average Home Value in this Area
Tax History
| Year | Tax Paid | Tax Assessment Tax Assessment Total Assessment is a certain percentage of the fair market value that is determined by local assessors to be the total taxable value of land and additions on the property. | Land | Improvement |
|---|---|---|---|---|
| 2024 | $7,244 | $505,656 | $69,806 | $435,850 |
| 2023 | $7,305 | $516,769 | $69,806 | $446,963 |
| 2022 | $5,840 | $364,156 | $69,806 | $294,350 |
| 2021 | $5,582 | $316,197 | $67,927 | $248,270 |
| 2020 | $5,076 | $276,319 | $67,927 | $208,392 |
| 2019 | $5,020 | $273,781 | $67,927 | $205,854 |
| 2018 | $4,333 | $236,520 | $67,927 | $168,593 |
| 2017 | $4,464 | $238,863 | $67,927 | $170,936 |
| 2016 | $4,142 | $221,621 | $67,926 | $153,695 |
| 2015 | -- | $214,464 | $67,926 | $146,538 |
| 2014 | -- | $215,922 | $67,926 | $147,996 |
Property History
| Date | Event | Price | Change | Sq Ft Price |
|---|---|---|---|---|
| 06/26/2025 06/26/25 | For Sale | $550,000 | +57.2% | $260 / Sq Ft |
| 08/31/2018 08/31/18 | Sold | -- | -- | -- |
| 07/18/2018 07/18/18 | Pending | -- | -- | -- |
| 05/15/2018 05/15/18 | For Sale | $349,900 | -- | $165 / Sq Ft |
Purchase History
| Date | Type | Sale Price | Title Company |
|---|---|---|---|
| Vendors Lien | -- | None Available | |
| Warranty Deed | -- | None Available |
Mortgage History
| Date | Status | Loan Amount | Loan Type |
|---|---|---|---|
| Open | $251,946 | New Conventional | |
| Closed | $250,000 | New Conventional | |
| Previous Owner | $240,000 | New Conventional | |
| Previous Owner | $190,400 | Credit Line Revolving | |
| Previous Owner | $134,808 | Credit Line Revolving |
Similar Homes in Streetman, TX
- TBD Susan Grove
- 204 Knights Cir
- Lot 15 Susan Grove Blvd
- 115 Maiden Ln
- 190 Fcr 192
- 479 Susan Grove Blvd
- 338 Stonewall Dr
- Lot 152 Shenandoah Dr
- Lot 153-R Stonewall Dr
- Lot 58 Stonewall Dr
- 106 Stonewall Dr
- Lot 165 Stonewall Dr
- Lot 166 Stonewall Dr
- 231 Stonewall Dr
- Lot 118 Lincoln Dr
- Lot 127 Lincoln Dr
- 133 Lincoln Dr
- 132 Lincoln Dr
- Lot 127/128 Lincoln Dr
- Lot 6 Lincoln Dr
- 222 Knights Cir
- 1533 SE County Road 3135
- 110 S Alma Ave
- 113 W Reunion St Unit 204
- 300 Saint Andrews Dr
- 1901 S Business 45
- 207 Ellen Ln
- 111 Nob Hill Cir
- 1208 S Benton St
- 320 T A Carroll Ave
- 947 W 6th Ave
- 7570 Double Bridge Rd
- 140 Lynn Creek Dr
- 182 Sunray St
- 1006 W 2nd Ave
- 1004 W 2nd Ave
- 1002 W 2nd Ave
- 740 Us Highway 84 W
- 120 S 32nd St Unit 2
- 1505 Woodlawn Ave
