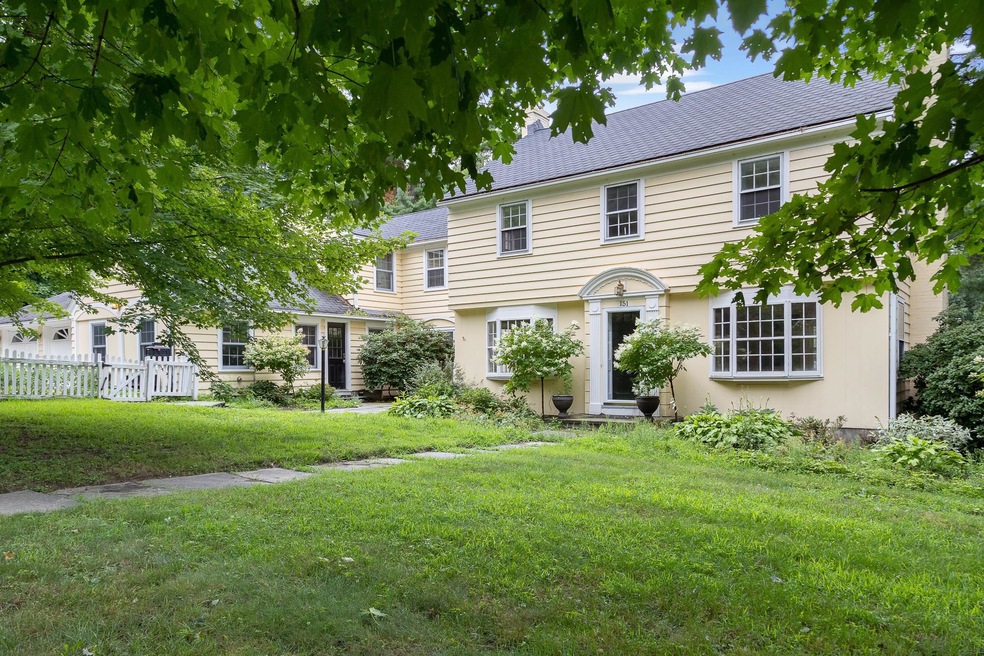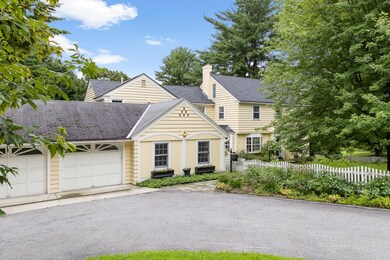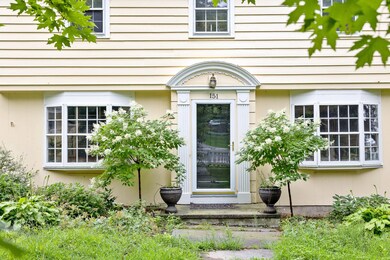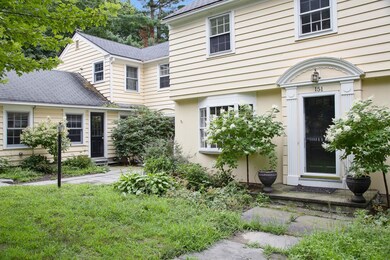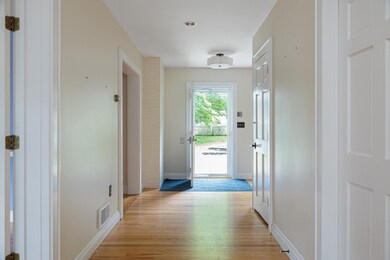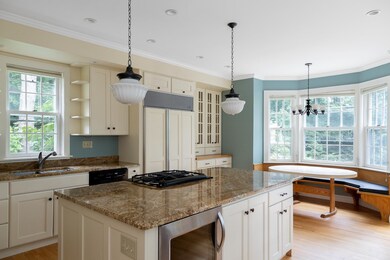
151 Ledge Rd Burlington, VT 05401
South End NeighborhoodHighlights
- 0.88 Acre Lot
- Deck
- Bamboo Flooring
- Colonial Architecture
- Multiple Fireplaces
- Whirlpool Bathtub
About This Home
As of January 2023Tucked a short distance from UVM and Burlington Country Club is one of the best Hill Section homes with over 5100 finished sqft above grade. This colonial has 5 bedrooms, 6 total bathrooms, a sunny and spacious chef's kitchen with top brand appliances, an attached three car garage, and perhaps most unique to it's location a lot size of nearly 1 acre (private and fully fenced in). The downstairs has multiple formal living rooms and sitting areas with 2 total gas fireplaces and built ins for ample storage and presentation, the kitchen, an office, and a mudroom with radiant floor heat (a necessity in VT). The bedrooms on the second floor are all large with a primary suite with 3 cedar lined closets and a beautiful bathroom, a laundry room, and 3 other bedrooms two with ensuite baths and the attic functions as a fifth bedroom. The walkout basement is almost entirely finished with large windows, and separate utility rooms with easy access. The exterior was repainted in 2017/2018, the majority of the roof was replaced in 2017/2018, there's a new wastewater line from the house to the street, new contained gutters have been installed, some flooring updates, rooms have been painted, and more! The yard has two separately fenced in the front and the back, a large garden shed sits in the back with a beautiful patio off of the side of the house and a large deck off of the kitchen. 13 min from Burlington International Airport, 5 min from Burlington's Church Street and Oakledge Park.
Last Agent to Sell the Property
RE/MAX North Professionals License #082.0093313 Listed on: 08/11/2022

Home Details
Home Type
- Single Family
Year Built
- Built in 1945
Lot Details
- 0.88 Acre Lot
- Property is Fully Fenced
- Landscaped
- Corner Lot
- Lot Sloped Up
- Garden
Parking
- 3 Car Attached Garage
- Driveway
- Assigned Parking
Home Design
- Colonial Architecture
- Concrete Foundation
- Shingle Roof
- Wood Siding
- Clap Board Siding
Interior Spaces
- 3-Story Property
- Multiple Fireplaces
- Gas Fireplace
- Blinds
- Window Screens
- Dining Area
- Attic
Kitchen
- Oven
- Stove
- Microwave
- Dishwasher
- Kitchen Island
- Disposal
Flooring
- Bamboo
- Wood
- Carpet
- Laminate
- Ceramic Tile
Bedrooms and Bathrooms
- 5 Bedrooms
- En-Suite Primary Bedroom
- Cedar Closet
- Walk-In Closet
- Bathroom on Main Level
- Whirlpool Bathtub
Laundry
- Laundry on upper level
- Dryer
- Washer
Partially Finished Basement
- Heated Basement
- Walk-Out Basement
- Basement Fills Entire Space Under The House
- Connecting Stairway
- Interior Basement Entry
- Sump Pump
- Crawl Space
- Basement Storage
- Natural lighting in basement
Home Security
- Carbon Monoxide Detectors
- Fire and Smoke Detector
Accessible Home Design
- Hard or Low Nap Flooring
Outdoor Features
- Deck
- Patio
- Shed
Utilities
- Dehumidifier
- Baseboard Heating
- Heating System Uses Natural Gas
- Heating System Uses Oil
- Natural Gas Water Heater
- Phone Available
- Cable TV Available
Similar Homes in the area
Home Values in the Area
Average Home Value in this Area
Property History
| Date | Event | Price | Change | Sq Ft Price |
|---|---|---|---|---|
| 01/17/2023 01/17/23 | Sold | $1,000,000 | -25.9% | $171 / Sq Ft |
| 11/07/2022 11/07/22 | Pending | -- | -- | -- |
| 10/17/2022 10/17/22 | Price Changed | $1,350,000 | -10.0% | $231 / Sq Ft |
| 08/24/2022 08/24/22 | Price Changed | $1,500,000 | -6.3% | $257 / Sq Ft |
| 08/11/2022 08/11/22 | For Sale | $1,600,000 | +81.8% | $274 / Sq Ft |
| 06/22/2015 06/22/15 | Sold | $880,000 | -1.9% | $167 / Sq Ft |
| 06/22/2015 06/22/15 | Pending | -- | -- | -- |
| 06/22/2015 06/22/15 | For Sale | $897,500 | -- | $170 / Sq Ft |
Tax History Compared to Growth
Tax History
| Year | Tax Paid | Tax Assessment Tax Assessment Total Assessment is a certain percentage of the fair market value that is determined by local assessors to be the total taxable value of land and additions on the property. | Land | Improvement |
|---|---|---|---|---|
| 2024 | $31,228 | $1,292,000 | $527,500 | $764,500 |
| 2023 | $27,300 | $1,292,000 | $527,500 | $764,500 |
| 2022 | $27,101 | $1,292,000 | $527,500 | $764,500 |
| 2021 | $27,464 | $1,292,000 | $524,800 | $767,200 |
| 2020 | $22,852 | $772,600 | $342,000 | $430,600 |
| 2019 | $21,717 | $772,600 | $342,000 | $430,600 |
| 2018 | $20,739 | $772,600 | $342,000 | $430,600 |
| 2017 | $22,368 | $839,800 | $342,000 | $497,800 |
| 2016 | $21,080 | $839,800 | $342,000 | $497,800 |
Agents Affiliated with this Home
-

Seller's Agent in 2023
Mikail Stein
RE/MAX
(800) 639-4520
6 in this area
179 Total Sales
-

Buyer's Agent in 2023
Nina Lynn
Coldwell Banker Hickok and Boardman
(802) 324-2044
10 in this area
162 Total Sales
-

Seller's Agent in 2015
Brian M. Boardman
Coldwell Banker Hickok and Boardman
(802) 846-9510
36 in this area
346 Total Sales
-

Buyer's Agent in 2015
Steve Lipkin
Coldwell Banker Hickok and Boardman
(802) 846-9520
Map
Source: PrimeMLS
MLS Number: 4925060
APN: (035) 054-2-116-000
- 162 Crescent Rd
- 545 S Prospect St Unit 20
- 46 & TBD Chittenden Dr
- 236 Prospect Pkwy
- 29 Shelburne St
- 30,36,38 Clymer St
- 96 Linden Terrace
- 10 Crescent Rd
- 512-514 Saint Paul St
- 115 Caroline St
- 103 Caroline St
- 59 Catherine St
- 84 Charlotte St
- 73 South St
- 52 Cliff St
- 2 Meadow Rd
- 316 S Willard St
- 53 East Terrace
- 30 Hayward St
- 308 S Prospect St
