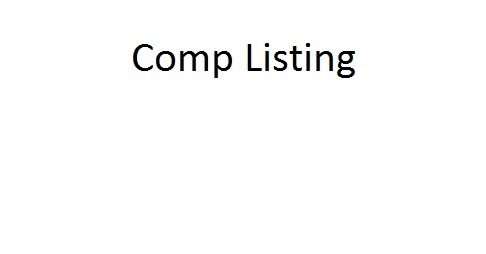
151 Ledge Rd Burlington, VT 05401
South End NeighborhoodHighlights
- 0.88 Acre Lot
- Deck
- Wood Flooring
- Colonial Architecture
- Multiple Fireplaces
- Whirlpool Bathtub
About This Home
As of January 2023This beautiful Hill Section Colonial with large fenced lot has had extensive updating in last 15 years. Classic entry opens to formal living room with fireplace & formal dining room with French doors & wainscoting detail. Spacious upgraded eat-in kitchen with stainless appliances, oversized granite island, built-in breakfast nook offers plenty of room for large household & entertaining. Great informal entry with access to large mudroom, family room & kitchen. Private 1st floor office with built-ins. 2nd floor offers a large Master suite with walk-in closet & sitting area, 2 additional bedrooms suites & fourth bedroom. Finished attic space set up as bedroom with built-ins, skylight & large cedar closet. Partially finished walkout lower level with den, playroom & kitchenette area. Decks & patio overlook fully fenced landscaped grounds with extensive gardens. 20x14 storage shed. Assessors card lists 5 bedrooms; 5th room in attic with built-ins, smaller window.
Last Agent to Sell the Property
Coldwell Banker Hickok and Boardman License #082.0005494 Listed on: 06/22/2015

Home Details
Home Type
- Single Family
Est. Annual Taxes
- $20,621
Year Built
- Built in 1945
Lot Details
- 0.88 Acre Lot
- Property is Fully Fenced
- Landscaped
- Corner Lot
- Lot Sloped Up
- Property is zoned RL
Parking
- 3 Car Attached Garage
- Automatic Garage Door Opener
Home Design
- Colonial Architecture
- Concrete Foundation
- Shingle Roof
- Wood Siding
- Clap Board Siding
Interior Spaces
- 2-Story Property
- Ceiling Fan
- Skylights
- Multiple Fireplaces
- Gas Fireplace
- Blinds
- Fire and Smoke Detector
- Attic
Kitchen
- Gas Range
- Microwave
- Dishwasher
- Kitchen Island
- Disposal
Flooring
- Wood
- Carpet
- Ceramic Tile
Bedrooms and Bathrooms
- 4 Bedrooms
- En-Suite Primary Bedroom
- Cedar Closet
- Walk-In Closet
- Bathroom on Main Level
- Whirlpool Bathtub
- Walk-in Shower
Laundry
- Laundry on upper level
- Dryer
Partially Finished Basement
- Heated Basement
- Walk-Out Basement
- Basement Fills Entire Space Under The House
- Connecting Stairway
- Sump Pump
- Crawl Space
- Basement Storage
- Natural lighting in basement
Accessible Home Design
- Hard or Low Nap Flooring
Outdoor Features
- Deck
- Patio
- Shed
Schools
- Assigned Elementary And Middle School
- Burlington High School
Utilities
- Dehumidifier
- Baseboard Heating
- Heating System Uses Oil
- Natural Gas Water Heater
Community Details
- Trails
Similar Homes in Burlington, VT
Home Values in the Area
Average Home Value in this Area
Property History
| Date | Event | Price | Change | Sq Ft Price |
|---|---|---|---|---|
| 01/17/2023 01/17/23 | Sold | $1,000,000 | -25.9% | $171 / Sq Ft |
| 11/07/2022 11/07/22 | Pending | -- | -- | -- |
| 10/17/2022 10/17/22 | Price Changed | $1,350,000 | -10.0% | $231 / Sq Ft |
| 08/24/2022 08/24/22 | Price Changed | $1,500,000 | -6.3% | $257 / Sq Ft |
| 08/11/2022 08/11/22 | For Sale | $1,600,000 | +81.8% | $274 / Sq Ft |
| 06/22/2015 06/22/15 | Sold | $880,000 | -1.9% | $167 / Sq Ft |
| 06/22/2015 06/22/15 | Pending | -- | -- | -- |
| 06/22/2015 06/22/15 | For Sale | $897,500 | -- | $170 / Sq Ft |
Tax History Compared to Growth
Tax History
| Year | Tax Paid | Tax Assessment Tax Assessment Total Assessment is a certain percentage of the fair market value that is determined by local assessors to be the total taxable value of land and additions on the property. | Land | Improvement |
|---|---|---|---|---|
| 2024 | $31,228 | $1,292,000 | $527,500 | $764,500 |
| 2023 | $27,300 | $1,292,000 | $527,500 | $764,500 |
| 2022 | $27,101 | $1,292,000 | $527,500 | $764,500 |
| 2021 | $27,464 | $1,292,000 | $524,800 | $767,200 |
| 2020 | $22,852 | $772,600 | $342,000 | $430,600 |
| 2019 | $21,717 | $772,600 | $342,000 | $430,600 |
| 2018 | $20,739 | $772,600 | $342,000 | $430,600 |
| 2017 | $22,368 | $839,800 | $342,000 | $497,800 |
| 2016 | $21,080 | $839,800 | $342,000 | $497,800 |
Agents Affiliated with this Home
-

Seller's Agent in 2023
Mikail Stein
RE/MAX
(800) 639-4520
7 in this area
180 Total Sales
-

Buyer's Agent in 2023
Nina Lynn
Coldwell Banker Hickok and Boardman
(802) 324-2044
10 in this area
161 Total Sales
-

Seller's Agent in 2015
Brian M. Boardman
Coldwell Banker Hickok and Boardman
(802) 846-9510
36 in this area
350 Total Sales
-

Buyer's Agent in 2015
Steve Lipkin
Coldwell Banker Hickok and Boardman
(802) 846-9520
Map
Source: PrimeMLS
MLS Number: 4604991
APN: (035) 054-2-116-000
- 162 Crescent Rd
- 545 S Prospect St Unit 20
- TBD Chittenden Dr
- 236 Prospect Pkwy
- 46 Chittenden Dr
- 29 Shelburne St
- 30,36,38 Clymer St
- 96 Linden Terrace
- 10 Crescent Rd
- 512-514 Saint Paul St
- 115 Caroline St
- 103 Caroline St
- 59 Catherine St
- 84 Charlotte St
- 73 South St
- 52 Cliff St
- 2 Meadow Rd
- 54 Hayward St
- 316 S Willard St
- 53 East Terrace
