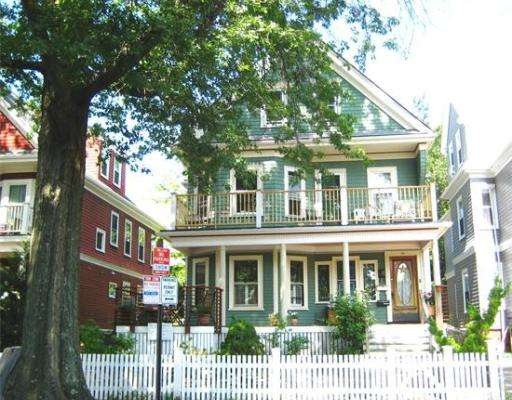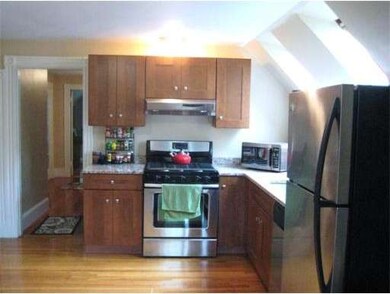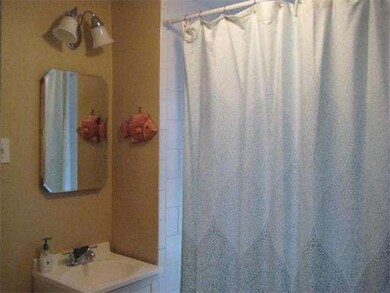
151 Magazine St Unit 3 Cambridge, MA 02139
Cambridgeport NeighborhoodAbout This Home
As of September 2016On the best and most elegant street in the 'Port sits this lovely tree top unit a short walk to the Central Sq. T, Whole Foods, Trader Joes, the River and Boston! Top floor of a 100% owner occupied 3 unit building. Lovely recently renovated kitchen has cherry cabinets, skylights, granite counters, stainless steel appliances and gets great sun. Flexible layout can either be used as a large one bedroom or two bedroom. Cute private rear porch for your morning coffee and convenient in unit washer/dryer hookups. The bedrooms have good closet space and there is a walk in closet in the hallway. More storage space (not counted in the sq. footage listed) in the basement. Newer windows. Roof recently replaced. Common yard. Easy on st. parking. Rare unit in this outstanding location!
Last Agent to Sell the Property
Nancy Hensleigh
Nancy Hensleigh License #449503262 Listed on: 08/13/2014
Property Details
Home Type
Condominium
Est. Annual Taxes
$4,468
Year Built
1907
Lot Details
0
Listing Details
- Unit Level: 3
- Unit Placement: Top/Penthouse
- Special Features: None
- Property Sub Type: Condos
- Year Built: 1907
Interior Features
- Has Basement: Yes
- Number of Rooms: 4
- Amenities: Public Transportation, Shopping, Park, T-Station, University
- Flooring: Wood
- Bedroom 2: Third Floor
- Kitchen: Third Floor
- Living Room: Third Floor
- Master Bedroom: Third Floor
- Master Bedroom Description: Closet, Flooring - Wood
Exterior Features
- Exterior Unit Features: Deck, Fenced Yard
Garage/Parking
- Parking: On Street Permit
- Parking Spaces: 0
Utilities
- Utility Connections: for Gas Range, for Gas Dryer, Washer Hookup
Condo/Co-op/Association
- Condominium Name: 151 Magazine St. condominium
- Association Fee Includes: Water, Sewer, Master Insurance
- Pets Allowed: Yes w/ Restrictions
- No Units: 3
- Unit Building: 3
Ownership History
Purchase Details
Home Financials for this Owner
Home Financials are based on the most recent Mortgage that was taken out on this home.Purchase Details
Home Financials for this Owner
Home Financials are based on the most recent Mortgage that was taken out on this home.Purchase Details
Home Financials for this Owner
Home Financials are based on the most recent Mortgage that was taken out on this home.Purchase Details
Similar Homes in the area
Home Values in the Area
Average Home Value in this Area
Purchase History
| Date | Type | Sale Price | Title Company |
|---|---|---|---|
| Not Resolvable | $600,000 | -- | |
| Not Resolvable | $445,000 | -- | |
| Deed | -- | -- | |
| Deed | -- | -- | |
| Deed | -- | -- |
Mortgage History
| Date | Status | Loan Amount | Loan Type |
|---|---|---|---|
| Previous Owner | $268,125 | New Conventional |
Property History
| Date | Event | Price | Change | Sq Ft Price |
|---|---|---|---|---|
| 10/01/2016 10/01/16 | Rented | $2,500 | 0.0% | -- |
| 09/23/2016 09/23/16 | Sold | $600,000 | 0.0% | $732 / Sq Ft |
| 09/11/2016 09/11/16 | For Rent | $2,500 | 0.0% | -- |
| 08/08/2016 08/08/16 | Pending | -- | -- | -- |
| 08/03/2016 08/03/16 | For Sale | $529,000 | +18.9% | $645 / Sq Ft |
| 09/22/2014 09/22/14 | Sold | $445,000 | 0.0% | $543 / Sq Ft |
| 09/22/2014 09/22/14 | Pending | -- | -- | -- |
| 08/20/2014 08/20/14 | Off Market | $445,000 | -- | -- |
| 08/13/2014 08/13/14 | For Sale | $445,000 | +24.5% | $543 / Sq Ft |
| 11/16/2012 11/16/12 | Sold | $357,500 | +3.6% | $436 / Sq Ft |
| 10/15/2012 10/15/12 | Pending | -- | -- | -- |
| 08/25/2012 08/25/12 | For Sale | $345,000 | -- | $421 / Sq Ft |
Tax History Compared to Growth
Tax History
| Year | Tax Paid | Tax Assessment Tax Assessment Total Assessment is a certain percentage of the fair market value that is determined by local assessors to be the total taxable value of land and additions on the property. | Land | Improvement |
|---|---|---|---|---|
| 2025 | $4,468 | $703,600 | $0 | $703,600 |
| 2024 | $4,093 | $691,400 | $0 | $691,400 |
| 2023 | $4,022 | $686,400 | $0 | $686,400 |
| 2022 | $4,006 | $676,700 | $0 | $676,700 |
| 2021 | $3,921 | $670,300 | $0 | $670,300 |
| 2020 | $3,784 | $658,100 | $0 | $658,100 |
| 2019 | $3,477 | $585,400 | $0 | $585,400 |
| 2018 | $3,375 | $536,500 | $0 | $536,500 |
| 2017 | $3,244 | $499,800 | $0 | $499,800 |
| 2016 | $3,091 | $442,200 | $0 | $442,200 |
| 2015 | $2,973 | $380,200 | $0 | $380,200 |
| 2014 | $2,923 | $348,800 | $0 | $348,800 |
Agents Affiliated with this Home
-

Seller's Agent in 2016
Adam Burns
Burns Realty & Investments
(617) 564-1167
77 Total Sales
-
E
Seller's Agent in 2016
Eithne Johnson
Redfin Corp.
-

Buyer's Agent in 2016
Jordan Shaw
Burns Realty & Investments
(857) 496-7187
17 Total Sales
-
N
Seller's Agent in 2014
Nancy Hensleigh
Nancy Hensleigh
-

Buyer's Agent in 2014
Lisa Johnson
RE/MAX Real Estate Center
(617) 905-4576
2 in this area
39 Total Sales
-

Seller's Agent in 2012
Rita Goulopoulos
Leading Edge Real Estate
(617) 771-2321
1 in this area
10 Total Sales
Map
Source: MLS Property Information Network (MLS PIN)
MLS Number: 71728520
APN: CAMB-000100-000000-000045-000003
- 154 Chestnut St Unit 154
- 308 Brookline St Unit 3B
- 164-170 Allston St
- 302 Brookline St
- 88 Allston St Unit 90
- 20 Decatur St
- 22 Decatur St Unit 20
- 15 Valentine St Unit 8
- 139-155 Brookline St Unit 12
- 155 Brookline St Unit 2
- 118 Pearl St Unit 2
- 2 Hingham St
- 44 Callender St
- 10 Windom St
- 14 Salem St Unit 3
- 53 Worthington Rd
- 27 Kinnaird St Unit 6
- 69 Hopedale St
- 65-67 Howard St Unit 1
- 65 Brookline St






