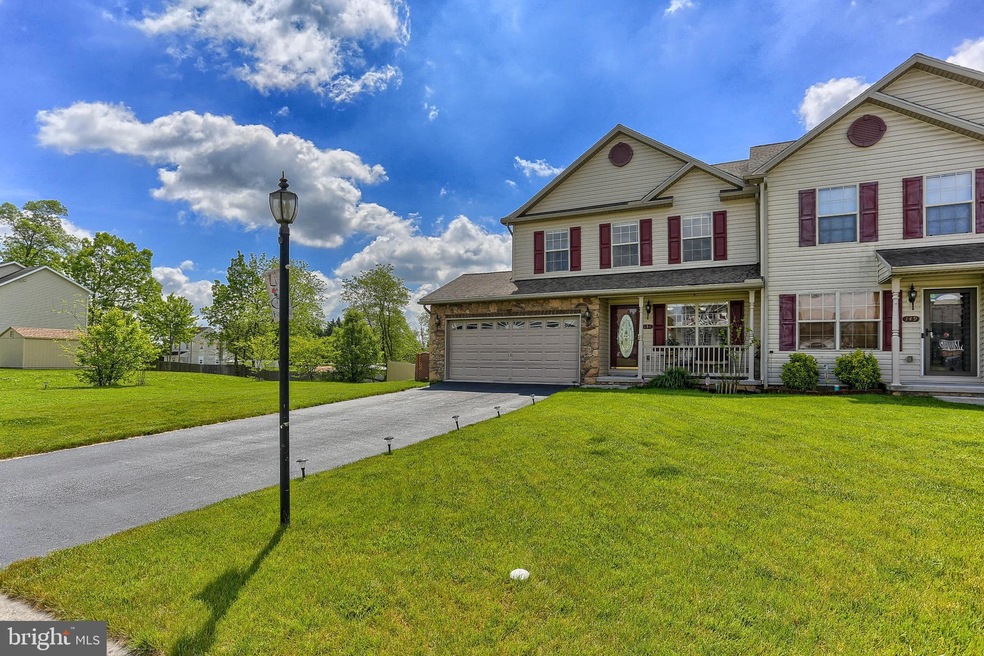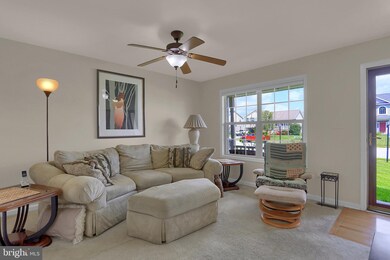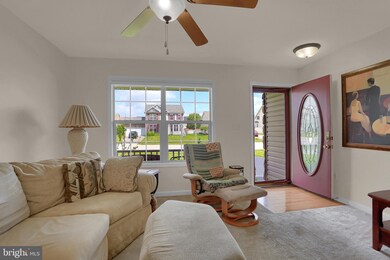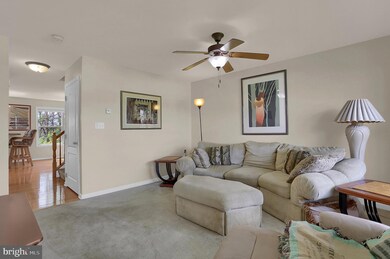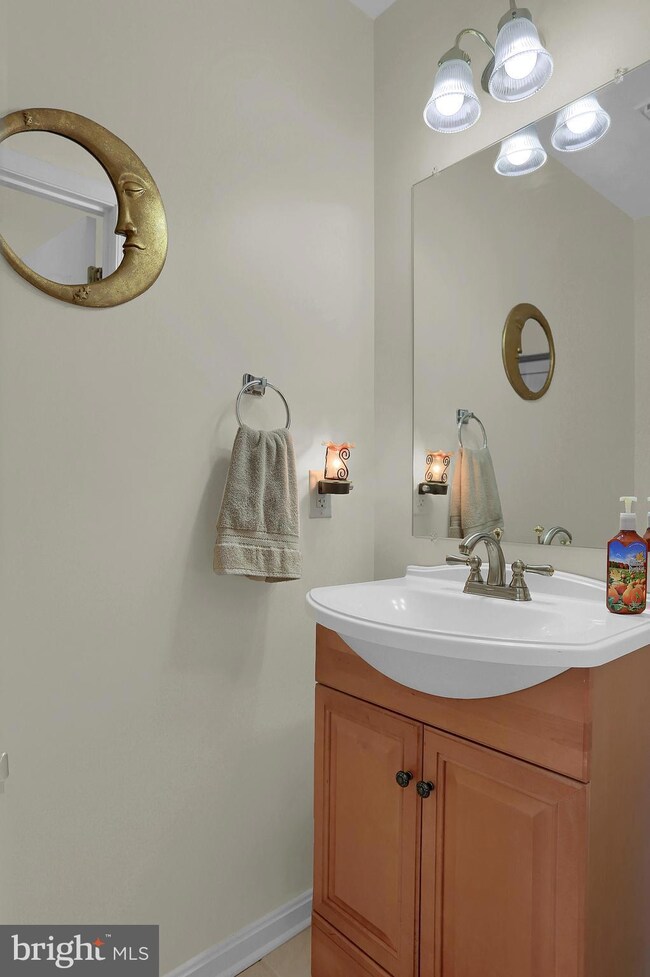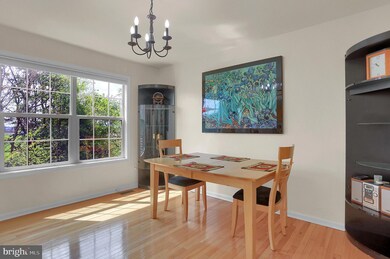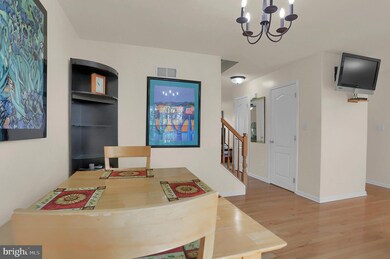
151 Maple Dr Unit 24A Hanover, PA 17331
Estimated Value: $304,000 - $327,000
Highlights
- Colonial Architecture
- Cathedral Ceiling
- Wood Flooring
- Deck
- Backs to Trees or Woods
- No HOA
About This Home
As of July 2020Spacious home in Conewago Valley Schools with a double car garage and No HOA fees. This 2350 sqft home has 4 bedrooms and 2.5 baths. Kitchen and dining areas have hardwood flooring, breakfast bar, suspended TV included, and slider leads to elevated deck. 1st floor laundry and 1/2 bath offer ceramic tile flooring. Master suite with double door entry, cathedral ceilings, walk in closet and private bath and double vanity. Lower level includes an L shaped family room with hardwood flooring and carpet, surround sound speaker system, and a slider leads to a private patio space - a great place to entertain. Extra storage under the steps. 4th bedroom or bonus room. This well-cared for home offers special features like Andersen sliding glass doors, Fenced in large yard, tinted windows on the back of the house, front porch. fresh paint in most rooms, and custom shades on many windows. American Standard faucets and a special coating on the driveway. Remainder of a home warranty included.
Last Agent to Sell the Property
Berkshire Hathaway HomeServices Homesale Realty License #AB050221L Listed on: 05/26/2020

Townhouse Details
Home Type
- Townhome
Est. Annual Taxes
- $4,091
Year Built
- Built in 2007
Lot Details
- Privacy Fence
- Backs to Trees or Woods
Parking
- 2 Car Attached Garage
- 4 Driveway Spaces
- Front Facing Garage
- Garage Door Opener
- On-Street Parking
Home Design
- Semi-Detached or Twin Home
- Colonial Architecture
- Architectural Shingle Roof
- Stone Siding
- Vinyl Siding
Interior Spaces
- Property has 2 Levels
- Cathedral Ceiling
- Recessed Lighting
- Window Screens
- Family Room
- Living Room
- Dining Room
Kitchen
- Oven
- Built-In Microwave
- Dishwasher
Flooring
- Wood
- Carpet
- Tile or Brick
Bedrooms and Bathrooms
- En-Suite Bathroom
- Walk-In Closet
Laundry
- Laundry Room
- Laundry on main level
- Washer
Basement
- Walk-Out Basement
- Basement Fills Entire Space Under The House
Eco-Friendly Details
- Energy-Efficient Windows with Low Emissivity
Outdoor Features
- Deck
- Patio
- Porch
Schools
- Conewago Township Elementary School
- New Oxford Middle School
- New Oxford High School
Utilities
- Forced Air Heating and Cooling System
- Natural Gas Water Heater
Community Details
- No Home Owners Association
- Oak Hills Subdivision
Listing and Financial Details
- Tax Lot L-0024A
- Assessor Parcel Number 08021-0204---000
Ownership History
Purchase Details
Home Financials for this Owner
Home Financials are based on the most recent Mortgage that was taken out on this home.Purchase Details
Home Financials for this Owner
Home Financials are based on the most recent Mortgage that was taken out on this home.Similar Homes in Hanover, PA
Home Values in the Area
Average Home Value in this Area
Purchase History
| Date | Buyer | Sale Price | Title Company |
|---|---|---|---|
| Rembecki Jenna E | $220,000 | Homesale Settlement Services | |
| Hibbs Richard D | $221,290 | -- |
Mortgage History
| Date | Status | Borrower | Loan Amount |
|---|---|---|---|
| Open | Rembecki Jenna E | $216,015 | |
| Previous Owner | Hibbs Richard D | $60,000 | |
| Previous Owner | Hibbs Richard D | $153,750 | |
| Previous Owner | Hibbs Richard D | $10,000 | |
| Previous Owner | Hibbs Richard D | $173,520 |
Property History
| Date | Event | Price | Change | Sq Ft Price |
|---|---|---|---|---|
| 07/22/2020 07/22/20 | Sold | $220,000 | 0.0% | $94 / Sq Ft |
| 06/01/2020 06/01/20 | Price Changed | $220,000 | +2.4% | $94 / Sq Ft |
| 05/31/2020 05/31/20 | Pending | -- | -- | -- |
| 05/26/2020 05/26/20 | For Sale | $214,900 | -- | $91 / Sq Ft |
Tax History Compared to Growth
Tax History
| Year | Tax Paid | Tax Assessment Tax Assessment Total Assessment is a certain percentage of the fair market value that is determined by local assessors to be the total taxable value of land and additions on the property. | Land | Improvement |
|---|---|---|---|---|
| 2025 | $5,077 | $212,000 | $61,700 | $150,300 |
| 2024 | $4,689 | $212,000 | $61,700 | $150,300 |
| 2023 | $4,516 | $212,000 | $61,700 | $150,300 |
| 2022 | $4,378 | $212,000 | $61,700 | $150,300 |
| 2021 | $4,266 | $212,000 | $61,700 | $150,300 |
| 2020 | $4,091 | $203,000 | $61,700 | $141,300 |
| 2019 | $3,907 | $203,000 | $61,700 | $141,300 |
| 2018 | $3,825 | $203,000 | $61,700 | $141,300 |
| 2017 | $3,667 | $203,000 | $61,700 | $141,300 |
| 2016 | -- | $203,000 | $61,700 | $141,300 |
| 2015 | -- | $203,000 | $61,700 | $141,300 |
| 2014 | -- | $203,000 | $61,700 | $141,300 |
Agents Affiliated with this Home
-
Mary Price

Seller's Agent in 2020
Mary Price
Berkshire Hathaway HomeServices Homesale Realty
(717) 451-2744
138 Total Sales
-
Cynthia Quinnett

Buyer's Agent in 2020
Cynthia Quinnett
RE/MAX
(503) 544-2692
75 Total Sales
Map
Source: Bright MLS
MLS Number: PAAD111478
APN: 08-021-0204-000
- 47 Birch Dr Unit 38A
- 316 Maple Dr Unit 57B
- 165 Wappler Dr
- 11 Solar Ct
- 53 Skyview Cir Unit 54A
- 303 Ridge Ave
- 355 North St
- 133 Michelle Dr
- 41 Squire Cir Unit 25A
- 3604 Centennial Rd Unit 2
- 502 South St Unit 1
- 718 Linden Ave
- 700 Linden Ave
- 19 Saint Josephs Ln Unit 4
- 626 Linden Ave
- 226 S 3rd St
- 1026 High St
- 11 Flint Dr
- 1482 & 1494 Carlisle Pike
- 65 Flint Dr
- 151 Maple Dr Unit 24A
- 149 Maple Dr Unit 24B
- 154 Maple Dr Unit 31
- 150 Maple Dr Unit 30
- 145 Maple Dr Unit 25A
- 143 Maple Dr Unit 25B
- 138 Maple Dr Unit 28
- 144 Maple Dr Unit 29
- 178 Maple Dr Unit 32A
- 139 Maple Dr Unit 26A
- 183 Maple Dr Unit 23B
- 180 Maple Dr Unit 32B
- 133 Maple Drive (Lot Unit 28
- 137 Maple Dr
- 137 Maple Dr Unit 26B
- 185 Maple Dr Unit 23A
- 184 Maple Dr Unit 33A
- 186 Maple Dr Unit 33B
- 189 Maple Dr
- 131 Maple Dr Unit 27
