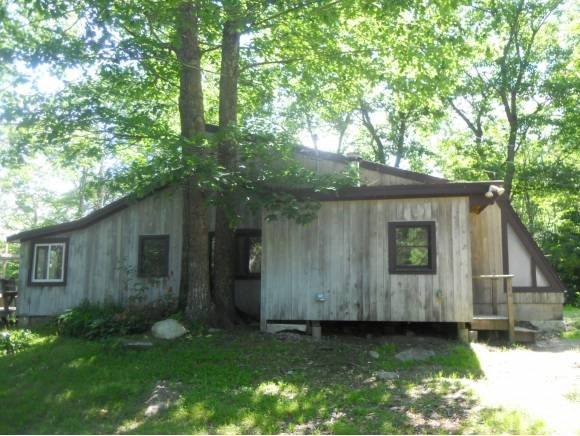
151 Merrymeeting Rd New Durham, NH 03855
Estimated Value: $328,710 - $452,000
Highlights
- 100 Feet of Waterfront
- Boat Slip
- Contemporary Architecture
- Guest House
- Deck
- 1 Car Detached Garage
About This Home
As of December 2012Contemporary style home with frontage and a dock on the Merrymeeting River. Serene, peaceful and scenic location. Also there is a detached garage with a one bedroom apartment. Both units are serviced by separate heat and utilities.
Last Agent to Sell the Property
Bill Ryan
KW Coastal and Lakes & Mountains Realty/Wolfeboro License #000433 Listed on: 06/16/2012

Home Details
Home Type
- Single Family
Est. Annual Taxes
- $3,420
Year Built
- Built in 1958
Lot Details
- 0.3 Acre Lot
- 100 Feet of Waterfront
- Lot Sloped Up
- Property is zoned RAR
Parking
- 1 Car Detached Garage
- Dirt Driveway
Property Views
- Water
- Mountain
Home Design
- Contemporary Architecture
- Concrete Foundation
- Wood Frame Construction
- Wood Siding
Interior Spaces
- 1,158 Sq Ft Home
- 1.5-Story Property
- Gas Range
Flooring
- Carpet
- Tile
- Vinyl
Bedrooms and Bathrooms
- 2 Bedrooms
- 1 Full Bathroom
Basement
- Interior Basement Entry
- Crawl Space
Outdoor Features
- Water Access
- Boat Slip
- Deck
- Outbuilding
Additional Homes
- Guest House
Schools
- New Durham Elementary School
Utilities
- Baseboard Heating
- Heating System Uses Gas
- Drilled Well
- Water Heater
- Septic Tank
- Private Sewer
Listing and Financial Details
- REO, home is currently bank or lender owned
- Tax Lot 47
- 22% Total Tax Rate
Ownership History
Purchase Details
Home Financials for this Owner
Home Financials are based on the most recent Mortgage that was taken out on this home.Purchase Details
Similar Homes in New Durham, NH
Home Values in the Area
Average Home Value in this Area
Purchase History
| Date | Buyer | Sale Price | Title Company |
|---|---|---|---|
| Arel Richard J | $97,000 | -- | |
| Beal Bank | $88,000 | -- |
Property History
| Date | Event | Price | Change | Sq Ft Price |
|---|---|---|---|---|
| 12/24/2012 12/24/12 | Sold | $97,000 | -30.7% | $84 / Sq Ft |
| 12/24/2012 12/24/12 | Pending | -- | -- | -- |
| 06/16/2012 06/16/12 | For Sale | $139,900 | -- | $121 / Sq Ft |
Tax History Compared to Growth
Tax History
| Year | Tax Paid | Tax Assessment Tax Assessment Total Assessment is a certain percentage of the fair market value that is determined by local assessors to be the total taxable value of land and additions on the property. | Land | Improvement |
|---|---|---|---|---|
| 2024 | $4,533 | $233,300 | $40,900 | $192,400 |
| 2023 | $4,024 | $201,200 | $40,900 | $160,300 |
| 2022 | $3,606 | $201,200 | $40,900 | $160,300 |
| 2021 | $3,526 | $197,400 | $40,900 | $156,500 |
| 2020 | $3,332 | $197,400 | $40,900 | $156,500 |
| 2019 | $3,975 | $167,600 | $35,000 | $132,600 |
| 2018 | $3,913 | $167,600 | $35,000 | $132,600 |
| 2017 | $3,858 | $167,600 | $35,000 | $132,600 |
| 2016 | $3,815 | $167,600 | $35,000 | $132,600 |
| 2015 | $3,712 | $167,600 | $35,000 | $132,600 |
| 2014 | $3,336 | $152,700 | $43,400 | $109,300 |
| 2013 | $3,436 | $152,700 | $43,400 | $109,300 |
Agents Affiliated with this Home
-
B
Seller's Agent in 2012
Bill Ryan
KW Coastal and Lakes & Mountains Realty/Wolfeboro
(603) 387-4900
-
Jean Monahan

Buyer's Agent in 2012
Jean Monahan
BHHS Verani Londonderry
(603) 289-7829
1 in this area
122 Total Sales
Map
Source: PrimeMLS
MLS Number: 4166327
APN: NDUR-000240-000000-000047
- 60 S Shore Rd
- Lot 17 Baxter
- 0 Innsbruck Dr Unit 5024695
- lot 84 Franconia Dr
- 345 Heron Point Rd
- 122 Chickadee Ln
- 26 Brackett Rd
- 6 Suncook Valley Rd
- 29 Main St
- 56 Osprey Rd
- 51 Eagles Way
- 53 Eagles Way
- 40 Chamberlin Way
- 317 Birch Hill Rd
- 119 Main St
- 140 Fox Trot Loop
- 21 Silver Cascade Way
- 222 Main St
- 51 N Shore Rd
- 6 Brienne Rd
- 151 Merrymeeting Rd
- 149 Merrymeeting Rd
- 147 Merrymeeting Rd
- 153 Merrymeeting Rd
- 160 Merrymeeting Rd
- 162 Merrymeeting Rd
- 143 Merrymeeting Rd
- 139 Merrymeeting Rd
- 19 Martys Way
- 137 Merrymeeting Rd
- 128 Merrymeeting Rd
- 181 Merrymeeting Rd
- 123 Merrymeeting Rd
- 202 Merrymeeting Rd
- 120 Merrymeeting Rd
- 119 Merrymeeting Rd
- 108 Merrymeeting Rd
- 115 Merrymeeting Rd
- 103 Merrymeeting Rd
- 102 Merrymeeting Rd
