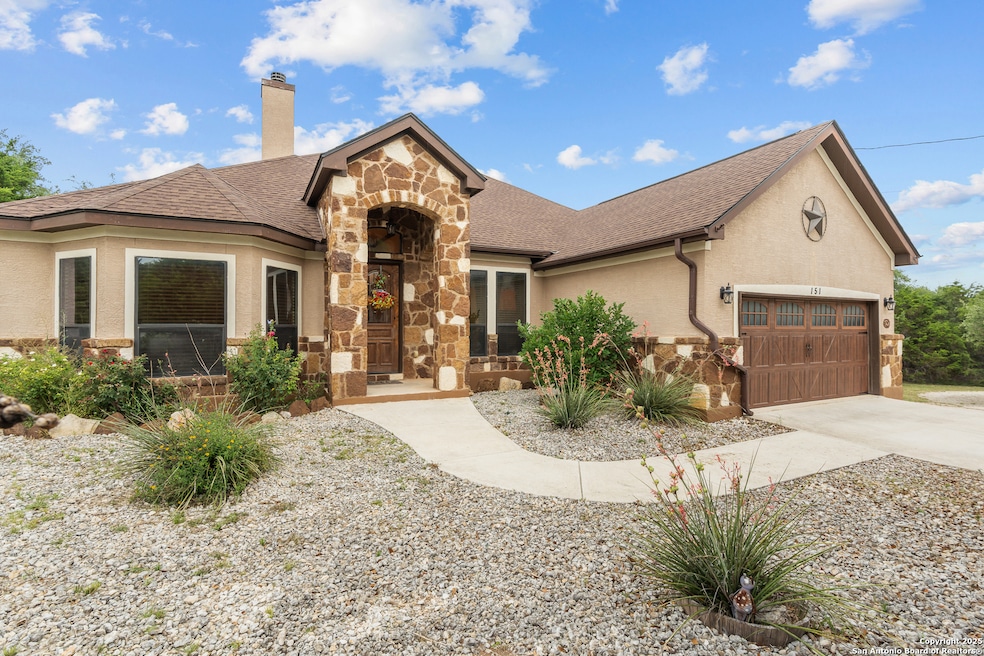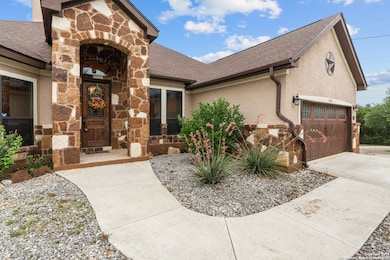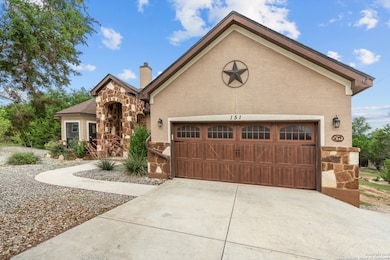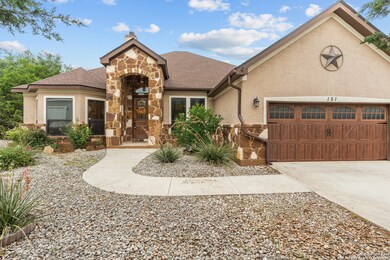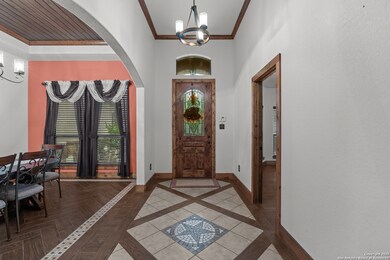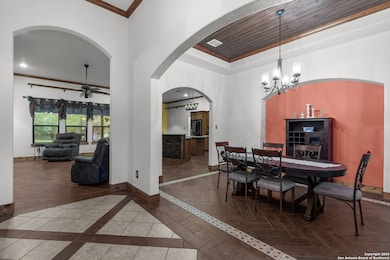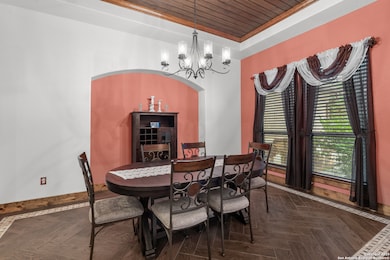
151 Native Pecan Canyon Lake, TX 78133
Hill Country NeighborhoodEstimated payment $5,398/month
Highlights
- Heated Pool
- Custom Closet System
- Atrium Room
- Rebecca Creek Elementary School Rated A
- Mature Trees
- Attic
About This Home
Spacious Canyon Lake Retreat with Pool, Flex Room, and Workshop on Nearly three-quarters of an acre! Welcome to this beautiful custom home built in 2017, perfectly situated on a quiet cul-de-sac lot in a gated neighborhood near Canyon Lake. With over 2,400 square feet of living space, this 3-bedroom, 2-bathroom home includes an additional office/flex room, offering versatility for working from home, a playroom, or a fourth bedroom. The heart of the home features a spacious, open-concept design with a thoughtfully laid-out custom cabinet kitchen and generous living area that includes a wood burning fireplace - perfect for entertaining or everyday comfort. Then, step outside to your own private hill country oasis: an in-ground heated pool that's fully enclosed with a screened structure, allowing for year-round enjoyment without the bugs or debris. You have to see it to believe it! The nearly 3/4 acre lot offers plenty of space and privacy, and includes two oversized storage sheds/workshops, both with power and water already run-ideal for hobbies, storage, or future guest space, plus an added carport. Located in the Comal ISD school district, this property also has the adjoining lot available for purchase from the same owner, giving you the option to expand or preserve additional space for added privacy. This is your chance to own a peaceful, move-in-ready custom built home in the scenic hill country-just minutes from Canyon Lake & the Guadalupe River, and within easy reach of New Braunfels, San Antonio, and Austin. What more could you ask for?! Don't miss it-schedule your showing today!
Last Listed By
Amanda Trejo
Brix Realty Listed on: 06/05/2025
Home Details
Home Type
- Single Family
Est. Annual Taxes
- $12,609
Year Built
- Built in 2017
Lot Details
- 0.64 Acre Lot
- Partially Fenced Property
- Mature Trees
HOA Fees
- $13 Monthly HOA Fees
Home Design
- Slab Foundation
- Composition Roof
- Masonry
Interior Spaces
- 2,421 Sq Ft Home
- Property has 1 Level
- Ceiling Fan
- Chandelier
- Wood Burning Fireplace
- Double Pane Windows
- Window Treatments
- Family Room with Fireplace
- Living Room with Fireplace
- Combination Dining and Living Room
- Atrium Room
- Screened Porch
- Attic
Kitchen
- Eat-In Kitchen
- Built-In Self-Cleaning Oven
- Gas Cooktop
- Stove
- Ice Maker
- Dishwasher
- Disposal
Flooring
- Carpet
- Ceramic Tile
Bedrooms and Bathrooms
- 3 Bedrooms
- Custom Closet System
- Walk-In Closet
- 2 Full Bathrooms
Laundry
- Laundry Room
- Laundry on main level
- Dryer
- Washer
Home Security
- Security System Leased
- Fire and Smoke Detector
Parking
- 2 Car Garage
- Garage Door Opener
Pool
- Heated Pool
- Fence Around Pool
- Pool Cover
Outdoor Features
- Outdoor Storage
- Outdoor Grill
- Rain Gutters
Schools
- Rebecca Cr Elementary School
- Mountain V Middle School
- Cynlake High School
Utilities
- Central Heating and Cooling System
- Heating System Uses Natural Gas
- Co-Op Water
- Gas Water Heater
- Water Softener is Owned
- Septic System
- Phone Available
- Cable TV Available
Listing and Financial Details
- Tax Lot 79
- Assessor Parcel Number 520218007900
Community Details
Overview
- $350 HOA Transfer Fee
- Summit North Estates Association
- Summit North Subdivision
- Mandatory home owners association
Security
- Controlled Access
Map
Home Values in the Area
Average Home Value in this Area
Tax History
| Year | Tax Paid | Tax Assessment Tax Assessment Total Assessment is a certain percentage of the fair market value that is determined by local assessors to be the total taxable value of land and additions on the property. | Land | Improvement |
|---|---|---|---|---|
| 2023 | $1,596 | $549,330 | $0 | $0 |
| 2022 | $2,981 | $499,391 | -- | -- |
| 2021 | $8,131 | $455,310 | $28,190 | $427,120 |
| 2020 | $7,668 | $412,720 | $23,960 | $388,760 |
| 2019 | $7,601 | $398,480 | $17,760 | $380,720 |
| 2018 | $6,865 | $363,640 | $12,560 | $351,080 |
| 2017 | $176 | $9,420 | $9,420 | $0 |
| 2016 | $235 | $12,560 | $12,560 | $0 |
| 2015 | $146 | $7,810 | $7,810 | $0 |
| 2014 | $146 | $7,810 | $7,810 | $0 |
Property History
| Date | Event | Price | Change | Sq Ft Price |
|---|---|---|---|---|
| 06/05/2025 06/05/25 | For Sale | $775,000 | +6639.1% | $320 / Sq Ft |
| 06/15/2015 06/15/15 | Sold | -- | -- | -- |
| 05/16/2015 05/16/15 | Pending | -- | -- | -- |
| 04/20/2015 04/20/15 | For Sale | $11,500 | -20.7% | -- |
| 04/26/2013 04/26/13 | Sold | -- | -- | -- |
| 03/27/2013 03/27/13 | Pending | -- | -- | -- |
| 12/10/2010 12/10/10 | For Sale | $14,500 | -- | -- |
Purchase History
| Date | Type | Sale Price | Title Company |
|---|---|---|---|
| Warranty Deed | -- | Stc | |
| Warranty Deed | -- | None Available | |
| Special Warranty Deed | -- | None Available | |
| Deed | -- | None Available | |
| Trustee Deed | $15,250 | None Available |
Mortgage History
| Date | Status | Loan Amount | Loan Type |
|---|---|---|---|
| Open | $340,000 | Commercial | |
| Closed | $288,000 | Commercial | |
| Closed | $350,000 | Stand Alone Refi Refinance Of Original Loan |
Similar Homes in the area
Source: San Antonio Board of REALTORS®
MLS Number: 1873140
APN: 52-0218-0079-00
- 150 Native Pecan
- 13257 Fm 32
- 588 Primrose Path
- 533 Primrose Path
- 166 Magnolia Meadow
- 174 Magnolia Meadow
- 185 Magnolia Meadow
- 1557 Primrose Path
- 1637 Primrose Path
- 373 Bluebonnet Breeze
- 259 Magnolia Meadow
- 1039 Primrose Path
- 565 Blue Bonnet Breeze
- 283 Blue Bonnet Breeze
- 405 Blue Bonnet Breeze
- 410 Compass Rose
- 580 Compass Rose
- 604 Compass Rose
- 1651 Primrose Path
- 276 Prairie Tea
