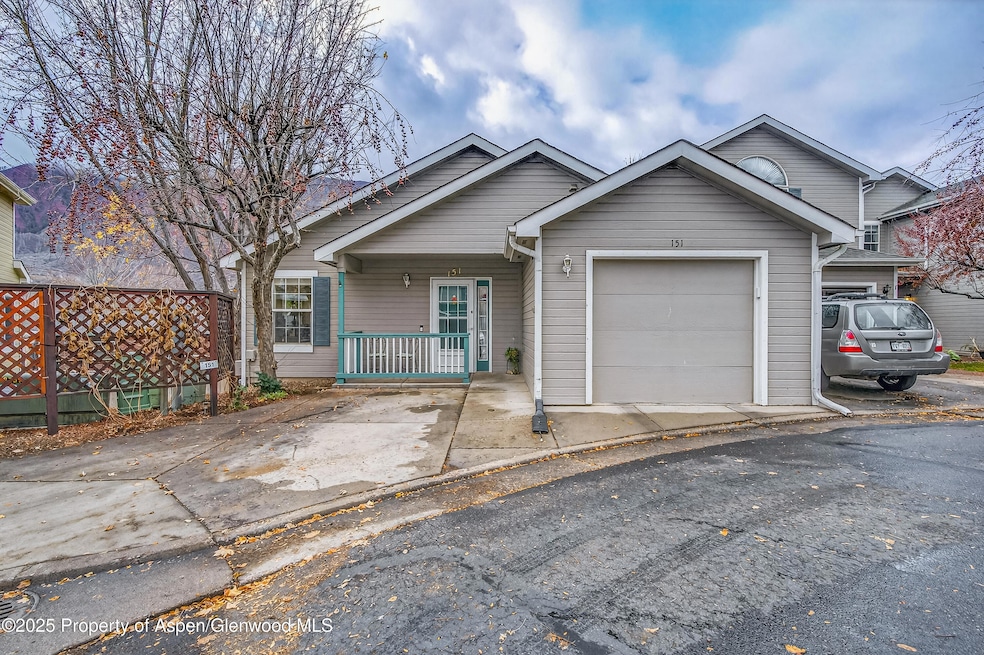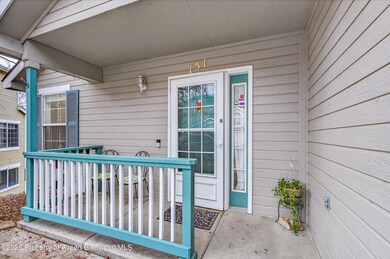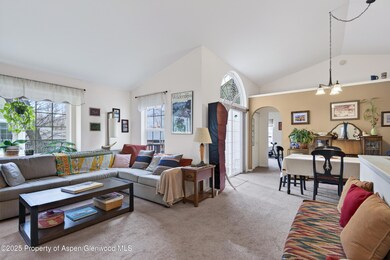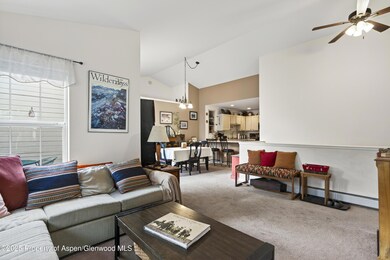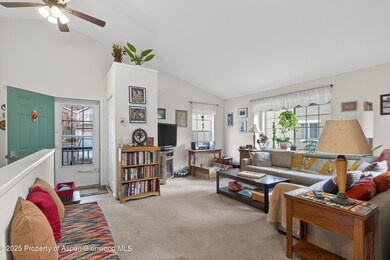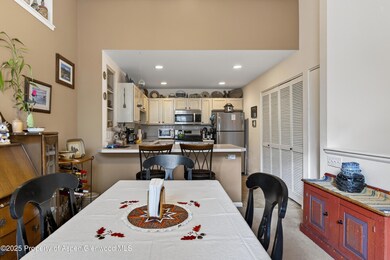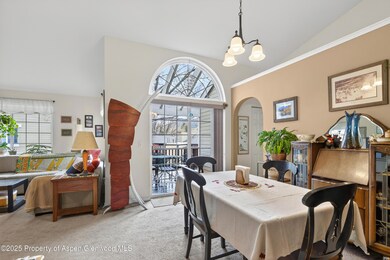151 Orchard Ln Unit 20 Glenwood Springs, CO 81601
Estimated payment $4,202/month
Highlights
- Green Building
- Cul-De-Sac
- Resident Manager or Management On Site
- Main Floor Primary Bedroom
- Patio
- Ceiling Fan
About This Home
Spacious 4-Bedroom, 3-Bath Townhome with Full Lower-Level Suite - 2,318 Sq Ft This expansive 2,318 sq ft townhome is ideal for a large family, multigenerational living, or a flexible roommate setup. With 4 bedrooms, 3 full bathrooms, 2 kitchens, 2 laundry faciliities, 1 car garage and an additional allocated parking space this home offers exceptional space and versatility. The main floor (1,159 sq ft) features 2 bedrooms, 2 full bathrooms and spacious living and dining room areas that open to a private deck. The main floor also features a well appointed kitchen with stainless steel appliances. The lower level (1,159 sq ft) includes 2 additional bedrooms, 1 full bathroom, a large open living area, a secondary kitchen, and an additional washer and dryer hookup. This complete secondary living space provides the perfect space for mother-in-law suite or extended-stay guests. Offering impressive square footage and functional layout options, this townhome is a rare find that delivers both comfort and convenience. A must-see!
Listing Agent
RE/MAX Country New Castle Brokerage Phone: (970) 984-9600 License #FA634835 Listed on: 11/23/2025

Home Details
Home Type
- Single Family
Est. Annual Taxes
- $2,960
Year Built
- Built in 1997
Lot Details
- 3,310 Sq Ft Lot
- Cul-De-Sac
- North Facing Home
- Property is in good condition
- Property is zoned Residential Property
HOA Fees
- $205 Monthly HOA Fees
Parking
- 1 Car Garage
- Assigned Parking
Home Design
- Frame Construction
- Composition Roof
- Composition Shingle Roof
- Wood Siding
Interior Spaces
- Ceiling Fan
- Window Treatments
- Finished Basement
Kitchen
- Oven
- Stove
- Range
- Microwave
- Dishwasher
Bedrooms and Bathrooms
- 4 Bedrooms
- Primary Bedroom on Main
- 3 Full Bathrooms
Laundry
- Dryer
- Washer
Utilities
- No Cooling
- Heating System Uses Natural Gas
- Hot Water Heating System
- Water Rights Not Included
Additional Features
- Green Building
- Patio
- Mineral Rights Excluded
Listing and Financial Details
- Assessor Parcel Number 218505214027
Community Details
Overview
- Association fees include contingency fund, management, sewer, snow removal, ground maintenance
- Orchard Townhomes Subdivision
- On-Site Maintenance
Recreation
- Snow Removal
Security
- Resident Manager or Management On Site
Map
Home Values in the Area
Average Home Value in this Area
Tax History
| Year | Tax Paid | Tax Assessment Tax Assessment Total Assessment is a certain percentage of the fair market value that is determined by local assessors to be the total taxable value of land and additions on the property. | Land | Improvement |
|---|---|---|---|---|
| 2024 | $2,960 | $39,790 | $7,360 | $32,430 |
| 2023 | $2,960 | $39,790 | $7,360 | $32,430 |
| 2022 | $2,389 | $29,790 | $5,910 | $23,880 |
| 2021 | $2,426 | $30,650 | $6,080 | $24,570 |
| 2020 | $1,971 | $26,350 | $6,290 | $20,060 |
| 2019 | $1,988 | $26,350 | $6,290 | $20,060 |
| 2018 | $1,510 | $20,230 | $3,600 | $16,630 |
| 2017 | $1,421 | $20,230 | $3,600 | $16,630 |
| 2016 | $1,399 | $19,670 | $3,180 | $16,490 |
| 2015 | $1,419 | $19,670 | $3,180 | $16,490 |
| 2014 | $939 | $12,710 | $1,990 | $10,720 |
Property History
| Date | Event | Price | List to Sale | Price per Sq Ft | Prior Sale |
|---|---|---|---|---|---|
| 11/23/2025 11/23/25 | For Sale | $710,000 | +152.2% | $613 / Sq Ft | |
| 02/24/2017 02/24/17 | Sold | $281,500 | 0.0% | $243 / Sq Ft | View Prior Sale |
| 01/19/2017 01/19/17 | Pending | -- | -- | -- | |
| 01/13/2017 01/13/17 | For Sale | $281,500 | -- | $243 / Sq Ft |
Purchase History
| Date | Type | Sale Price | Title Company |
|---|---|---|---|
| Warranty Deed | $281,500 | Land Title Guarantee Company | |
| Deed | $181,500 | -- |
Mortgage History
| Date | Status | Loan Amount | Loan Type |
|---|---|---|---|
| Open | $225,200 | New Conventional |
Source: Aspen Glenwood MLS
MLS Number: 190884
APN: R530101
- 183 Orchard Dr Unit 39
- 110 County Road 135 Unit C
- 51579 Highway 6 & 24
- 40 Gamba Dr
- 41 Gamba Dr
- 30 Mountain Shadows Dr
- 3104 Sunset Ridge Ct
- 172 Sunny Acres Rd
- 51993 Hwy 6 & 24
- 611 Highlands Dr
- 50591 Highway 6
- TBD Highlands Dr
- 703 Silver Oak Dr
- 253 Wulfsohn Rd Unit 121
- 253 Wulfsohn Rd Unit 102
- 253 Wulfsohn Rd Unit 132
- 253 Wulfsohn Rd Unit 110
- 253 Wulfsohn Rd Unit 305
- 253 Wulfsohn Rd Unit 124
- 253 Wulfsohn Rd Unit 201
- 52089 Highway 6
- 300 Wulfsohn Rd
- 515 Flat Top View Dr
- 720 Cooper Ave Unit C
- 794 Castle Valley Blvd Unit H
- 236 Paintbrush Way
- 649 Saddleback Rd
- 90 Cottage Dr
- 138 Club Lodge Dr Unit B
- 15 Elk Track Ln
- 525 Cactus Flats Rd
- 665 Callicotte Ranch Dr
- 640 Lincoln Ave Unit Basement
- 627 N Bridge Dr
- 1124 Heritage Dr
- 253 Surrey St
- 712 Buckpoint Rd
- 110 Bowles Dr
- 14913 Highway 82 Unit 113
- 404 Stagecoach Ln
