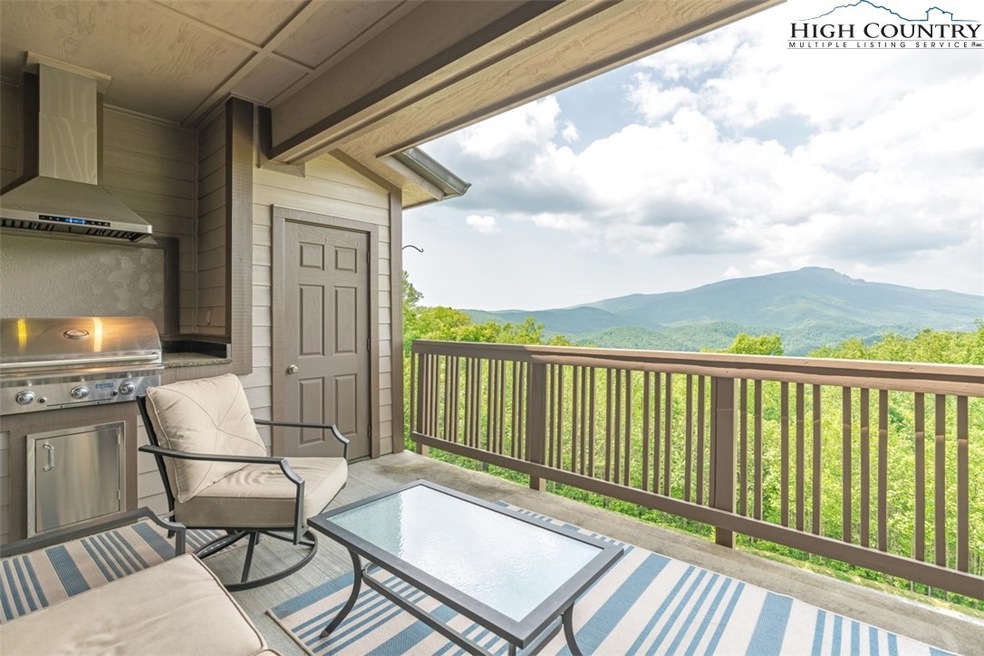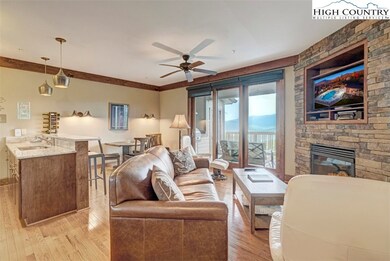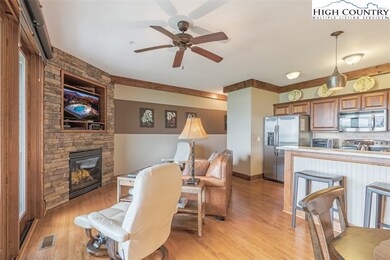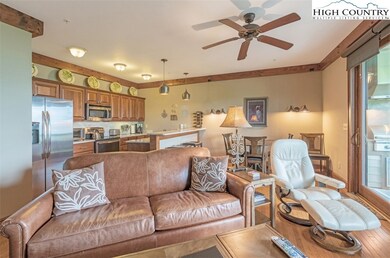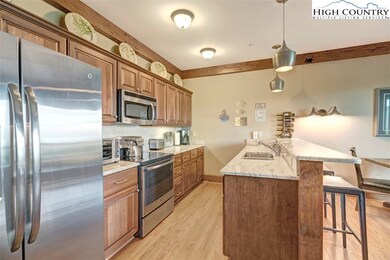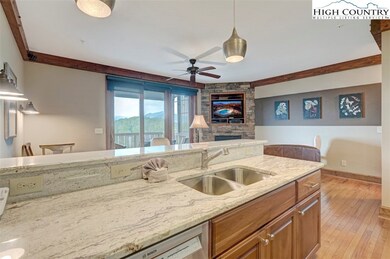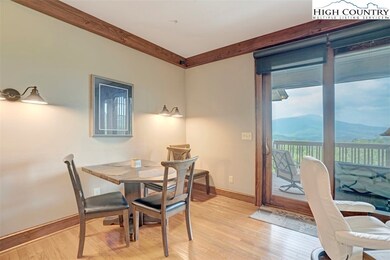
Highlights
- Fitness Center
- Fishing
- Gated Community
- Valle Crucis Elementary School Rated A-
- Home fronts a pond
- Mountain View
About This Home
As of July 2023Furnished one-bedroom, one bath condo at Chalakee with the iconic view of Grandfather Mountain! Upgrades include hardwood flooring, granite countertops, timberframe accents, stacked stone gas fireplace and a built-in gas grill with granite surround on the covered deck. The primary bedroom is tastefully furnished and the full bathroom floorplan is updated to accommodate a double vanity and a tile shower. The open kitchen boasts Old English hardwood cabinetry, modern pendant lights, stainless steel appliances, luxury white granite countertops and a spacious peninsula island. The living and dining area are flanked by floor to ceiling sliding glass doors to take in the amazing views. Owners have access to the new amenity center at The Summit at Echota which includes a spectacular outdoor pool and deck area, fitness facility and skybridge and is just one street over from Red Tail Summit.
Property Details
Home Type
- Condominium
Est. Annual Taxes
- $1,457
Year Built
- Built in 2013
Lot Details
- Home fronts a pond
- Property fronts a private road
HOA Fees
- $383 Monthly HOA Fees
Parking
- No Garage
Home Design
- Mountain Architecture
- Wood Frame Construction
- Metal Roof
Interior Spaces
- 804 Sq Ft Home
- 1-Story Property
- Furnished
- Stone Fireplace
- Gas Fireplace
- Mountain Views
- Crawl Space
Kitchen
- Electric Range
- Recirculated Exhaust Fan
- <<microwave>>
- Dishwasher
- Disposal
Bedrooms and Bathrooms
- 1 Bedroom
- 1 Full Bathroom
Laundry
- Dryer
- Washer
Outdoor Features
- Stream or River on Lot
- Covered patio or porch
Schools
- Valle Crucis Elementary School
- Watauga High School
Utilities
- Cooling Available
- Heat Pump System
Listing and Financial Details
- Short Term Rentals Allowed
- Long Term Rental Allowed
- Assessor Parcel Number 1889-53-3518-003
Community Details
Overview
- Echota Subdivision
Amenities
- Clubhouse
- Elevator
Recreation
- Fitness Center
- Community Pool
- Fishing
Security
- Gated Community
Ownership History
Purchase Details
Home Financials for this Owner
Home Financials are based on the most recent Mortgage that was taken out on this home.Purchase Details
Home Financials for this Owner
Home Financials are based on the most recent Mortgage that was taken out on this home.Similar Homes in Boone, NC
Home Values in the Area
Average Home Value in this Area
Purchase History
| Date | Type | Sale Price | Title Company |
|---|---|---|---|
| Warranty Deed | $218,500 | None Available | |
| Warranty Deed | $207,000 | None Available |
Property History
| Date | Event | Price | Change | Sq Ft Price |
|---|---|---|---|---|
| 07/03/2023 07/03/23 | Sold | $355,000 | -3.8% | $442 / Sq Ft |
| 05/29/2023 05/29/23 | For Sale | $369,000 | +68.9% | $459 / Sq Ft |
| 12/29/2017 12/29/17 | Sold | $218,500 | 0.0% | $272 / Sq Ft |
| 11/29/2017 11/29/17 | Pending | -- | -- | -- |
| 11/13/2017 11/13/17 | For Sale | $218,500 | +5.6% | $272 / Sq Ft |
| 12/02/2016 12/02/16 | Sold | $207,000 | 0.0% | $257 / Sq Ft |
| 11/02/2016 11/02/16 | Pending | -- | -- | -- |
| 11/20/2015 11/20/15 | For Sale | $207,000 | -- | $257 / Sq Ft |
Tax History Compared to Growth
Tax History
| Year | Tax Paid | Tax Assessment Tax Assessment Total Assessment is a certain percentage of the fair market value that is determined by local assessors to be the total taxable value of land and additions on the property. | Land | Improvement |
|---|---|---|---|---|
| 2024 | $1,481 | $374,400 | $60,000 | $314,400 |
| 2023 | $1,458 | $374,400 | $60,000 | $314,400 |
| 2022 | $1,458 | $374,400 | $60,000 | $314,400 |
| 2021 | $0 | $215,300 | $60,000 | $155,300 |
| 2020 | $1,055 | $215,300 | $60,000 | $155,300 |
| 2019 | $1,055 | $215,300 | $60,000 | $155,300 |
| 2018 | $948 | $215,300 | $60,000 | $155,300 |
| 2017 | $5,545 | $215,300 | $60,000 | $155,300 |
Agents Affiliated with this Home
-
Leah Grove

Seller's Agent in 2023
Leah Grove
Foscoe Realty & Development
(828) 406-3690
101 in this area
183 Total Sales
-
Jen Thomas Quattlebaum

Buyer's Agent in 2023
Jen Thomas Quattlebaum
Foscoe Realty & Development
(828) 292-3999
21 in this area
57 Total Sales
-
Emily Bish

Seller Co-Listing Agent in 2017
Emily Bish
Foscoe Realty & Development
(800) 333-7601
16 in this area
38 Total Sales
-
Jay Harrill
J
Buyer's Agent in 2017
Jay Harrill
Foscoe Realty & Development
(828) 773-2177
10 in this area
28 Total Sales
-
Jonathan Lehman

Seller's Agent in 2016
Jonathan Lehman
Keller Williams High Country
(828) 964-1922
56 in this area
151 Total Sales
Map
Source: High Country Association of REALTORS®
MLS Number: 243760
APN: 1889-53-3518-003
- 286 Summit View Pkwy Unit S811
- 762 George Eggers Rd
- TBD Winterberry Trail
- TBD Vista Ln
- 325 Peaceful Haven Dr Unit A-1
- 190 Still Lake Rd Unit 321
- 472 Rivers Edge Dr Unit 474
- 334 Twin Rivers Dr
- Lot 31 Tara Dr
- Lot 8B Twin Rivers Dr Dr
- 509 Twin Rivers Dr
- 4 Seneca Dr
- Lot 6B Twin Rivers Dr
- 125 Schaffer Rd
- T4 Seneca Dr
- 320 Balsam
- 129 Laurel
- TBD Walnut
- 137 Oak
- 1104 Dogwood
