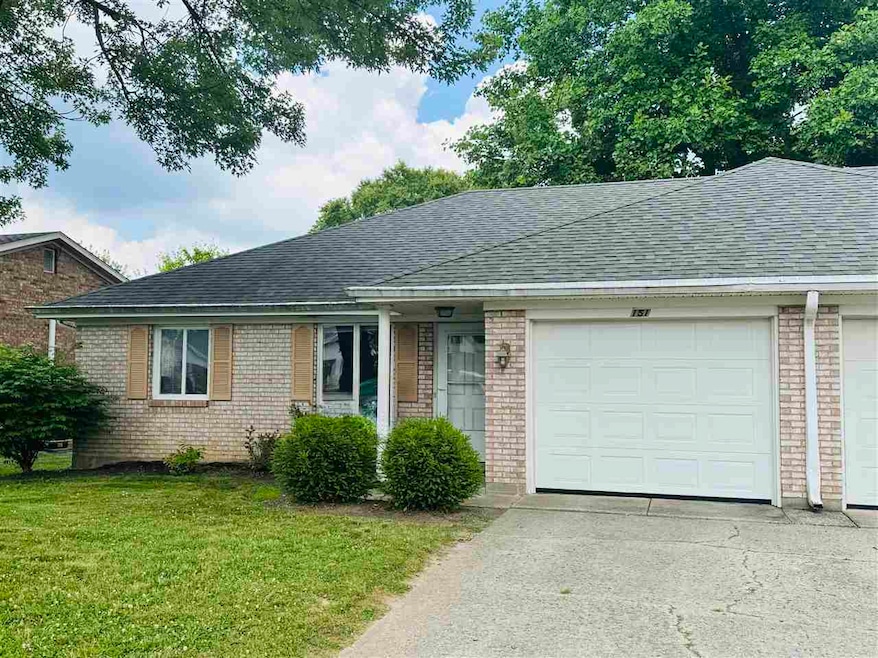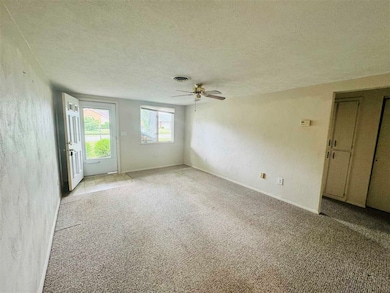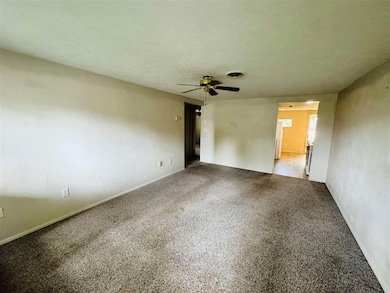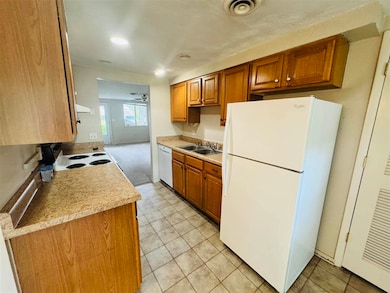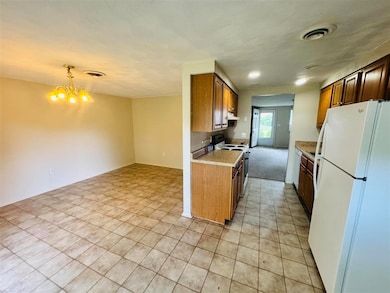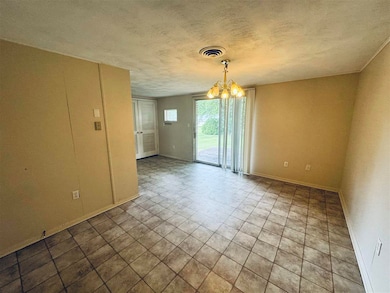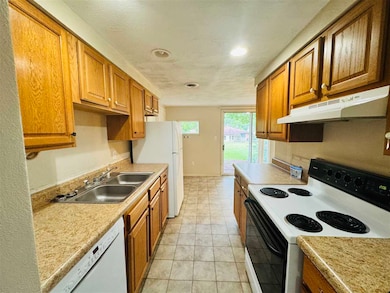
151 S 47th St Richmond, IN 47374
Estimated payment $983/month
Highlights
- Ranch Style House
- Porch
- Patio
- First Floor Utility Room
- 1 Car Attached Garage
- Living Room
About This Home
Low maintenance eastside condo with a one car garage, 2 bedrooms and 2 full baths. Nice large backyard with lots of privacy and a deck. Fully equipped kitchen and easy to show.
Listing Agent
Better Homes and Gardens First Realty Group License #RB22001654 Listed on: 07/07/2025

Property Details
Home Type
- Condominium
Est. Annual Taxes
- $3,566
Year Built
- Built in 1975
Home Design
- Ranch Style House
- Brick Exterior Construction
- Slab Foundation
- Shingle Roof
- Asphalt Roof
- Stick Built Home
Interior Spaces
- 1,056 Sq Ft Home
- Living Room
- Dining Room
- First Floor Utility Room
Kitchen
- Electric Range
- Dishwasher
- Disposal
Bedrooms and Bathrooms
- 2 Bedrooms
- Bathroom on Main Level
- 2 Full Bathrooms
Parking
- 1 Car Attached Garage
- Driveway
Outdoor Features
- Patio
- Porch
Schools
- Charles Elementary School
- Dennis/Test Middle School
- Richmond High School
Utilities
- Forced Air Heating and Cooling System
- Electric Water Heater
- Cable TV Available
Community Details
- Park Ridge Subdivision
Map
Home Values in the Area
Average Home Value in this Area
Tax History
| Year | Tax Paid | Tax Assessment Tax Assessment Total Assessment is a certain percentage of the fair market value that is determined by local assessors to be the total taxable value of land and additions on the property. | Land | Improvement |
|---|---|---|---|---|
| 2024 | $3,566 | $178,300 | $28,200 | $150,100 |
| 2023 | $3,122 | $156,100 | $24,800 | $131,300 |
| 2022 | $3,018 | $150,900 | $24,800 | $126,100 |
| 2021 | $2,828 | $141,400 | $24,800 | $116,600 |
| 2020 | $2,964 | $148,200 | $24,800 | $123,400 |
| 2019 | $2,948 | $147,400 | $24,800 | $122,600 |
| 2018 | $2,924 | $146,200 | $24,800 | $121,400 |
| 2017 | $2,888 | $144,400 | $24,800 | $119,600 |
| 2016 | $2,888 | $144,400 | $24,800 | $119,600 |
| 2014 | $2,752 | $137,600 | $24,800 | $112,800 |
| 2013 | $2,752 | $133,800 | $24,800 | $109,000 |
Property History
| Date | Event | Price | Change | Sq Ft Price |
|---|---|---|---|---|
| 07/07/2025 07/07/25 | For Sale | $124,000 | -- | $117 / Sq Ft |
Purchase History
| Date | Type | Sale Price | Title Company |
|---|---|---|---|
| Personal Reps Deed | -- | None Listed On Document | |
| Deed | $150,000 | -- | |
| Warranty Deed | $150,000 | Freedom Title Company | |
| Sheriffs Deed | $135,296 | -- |
Mortgage History
| Date | Status | Loan Amount | Loan Type |
|---|---|---|---|
| Open | $127,300 | New Conventional | |
| Previous Owner | $50,000 | Credit Line Revolving |
Similar Home in Richmond, IN
Source: Richmond Association of REALTORS®
MLS Number: 10051517
APN: 89-18-02-210-304.000-030
- 174 S 45th St
- 4418 S C St
- 501 Garwood Rd
- 3907 Woodside Dr
- 8.5+/- ACRES S 37th Street & Backmeyer Rd
- 0 Industrial Pkwy Unit 10048533
- 0 Industrial Pkwy Unit 202406115
- 61000 Hodgin Rd
- 1100 Kingston Ct
- 1111 Archdale Dr
- 1121 Archdale Dr
- 319 Elks Country Club Rd
- 429 Greenbrier Dr
- 315 Rose Hill Ln
- 2147 N 35th Place
- 1070 Radcliff Ct
- 417 N 36th St
- 0 Hodgin Rd Unit LotWP003 23959386
- 0 Hodgin Rd
- 6100 Hodgin Rd Unit LotWP002
- 3735 S A St
- 3822 Arbor Gate Ct Unit 3822 Arbor Gate Court
- 114 N 34th St
- 1300 S 18th St
- 1415 N D St Unit one-half
- 401 N 10th St
- 200 S 8th St
- 706 E Main St Unit A
- 733 S 7th St
- 1817 Chester Blvd
- 38 Richmond Ave
- 380 Hub Etchison Pkwy
- 3001 W Cart Rd
- 4100 Royal Oak Dr
- 142 N Main St
- 695 Lakengren Dr
- 1884 Oh-121
- 4 N Shawnee Plains Ct
- 100 W Main St Unit Apartment 4
- 300 S Washington St Unit E
