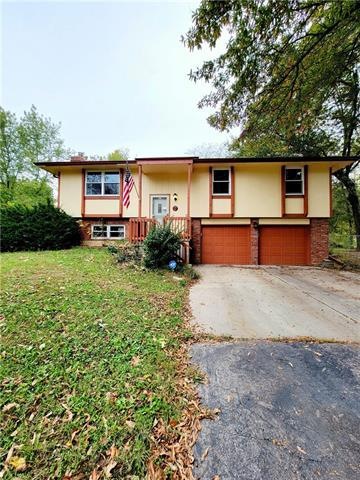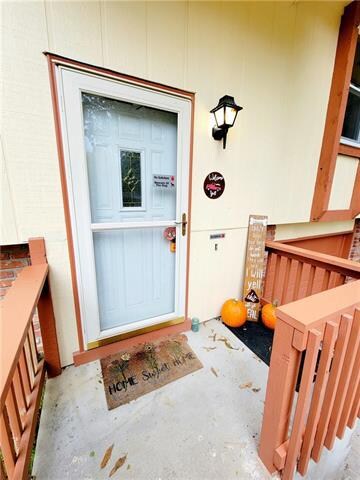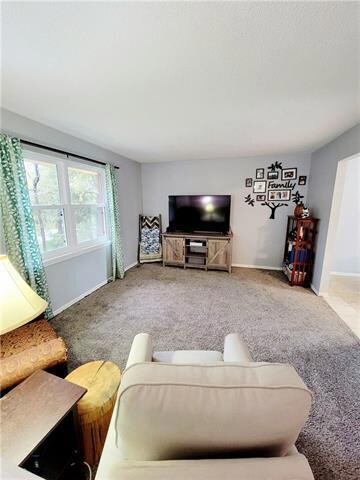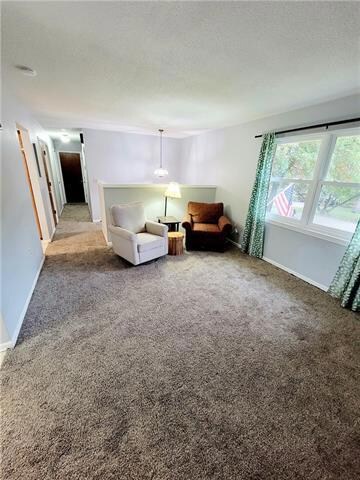
151 SE 150 Rd Warrensburg, MO 64093
Highlights
- Deck
- Vaulted Ceiling
- Granite Countertops
- Recreation Room
- Main Floor Bedroom
- Home Office
About This Home
As of December 2021This house is DREAMY! Warm and cozy, all the fall vibes! Well maintained and updated. Newer roof, HVAC and windows. Nestled in a quiet subdivision. Fully paved and settled in mature trees, this house is stately and affordable. Master bedroom has a walk in closet, and access to the bathroom with a private vanity. 2 more bedrooms on the main floor. Large living room, open and bright kitchen and a dining area that can seat the whole group. A secondary living room downstairs, ready for entertaining! Large 2 car garage can accommodate all of your hobbies and vehicles. The back yard is sprawling within this half acre lot, fully fenced. This home is one to see!
Home Details
Home Type
- Single Family
Est. Annual Taxes
- $1,167
Year Built
- Built in 1983
Lot Details
- 0.5 Acre Lot
- Partially Fenced Property
- Paved or Partially Paved Lot
- Many Trees
Parking
- 2 Car Attached Garage
Home Design
- Split Level Home
- Brick Frame
- Frame Construction
- Composition Roof
Interior Spaces
- Wet Bar: All Carpet
- Built-In Features: All Carpet
- Vaulted Ceiling
- Ceiling Fan: All Carpet
- Skylights
- Wood Burning Fireplace
- Self Contained Fireplace Unit Or Insert
- Thermal Windows
- Shades
- Plantation Shutters
- Drapes & Rods
- Family Room
- Combination Kitchen and Dining Room
- Home Office
- Recreation Room
- Storm Doors
- Dryer Hookup
Kitchen
- Eat-In Country Kitchen
- Granite Countertops
- Laminate Countertops
Flooring
- Wall to Wall Carpet
- Linoleum
- Laminate
- Stone
- Ceramic Tile
- Luxury Vinyl Plank Tile
- Luxury Vinyl Tile
Bedrooms and Bathrooms
- 3 Bedrooms
- Main Floor Bedroom
- Cedar Closet: All Carpet
- Walk-In Closet: All Carpet
- 1 Full Bathroom
- Double Vanity
- All Carpet
Finished Basement
- Sump Pump
- Fireplace in Basement
- Laundry in Basement
Outdoor Features
- Deck
- Enclosed patio or porch
Utilities
- Forced Air Heating and Cooling System
- Heat Exchanger
- Heating System Uses Natural Gas
- Septic Tank
Community Details
- Property has a Home Owners Association
- South Heights Association
- South Heights Subdivision
Listing and Financial Details
- Assessor Parcel Number 11903100003001800
Ownership History
Purchase Details
Home Financials for this Owner
Home Financials are based on the most recent Mortgage that was taken out on this home.Purchase Details
Home Financials for this Owner
Home Financials are based on the most recent Mortgage that was taken out on this home.Purchase Details
Similar Homes in Warrensburg, MO
Home Values in the Area
Average Home Value in this Area
Purchase History
| Date | Type | Sale Price | Title Company |
|---|---|---|---|
| Warranty Deed | -- | Coffelt Land Title Inc | |
| Warranty Deed | -- | Western Missouri Title Co | |
| Interfamily Deed Transfer | -- | None Available |
Mortgage History
| Date | Status | Loan Amount | Loan Type |
|---|---|---|---|
| Open | $166,250 | New Conventional | |
| Closed | $166,250 | New Conventional | |
| Previous Owner | $134,268 | VA |
Property History
| Date | Event | Price | Change | Sq Ft Price |
|---|---|---|---|---|
| 12/15/2021 12/15/21 | Sold | -- | -- | -- |
| 11/13/2021 11/13/21 | Pending | -- | -- | -- |
| 11/01/2021 11/01/21 | For Sale | $175,000 | +34.6% | $109 / Sq Ft |
| 03/30/2020 03/30/20 | Sold | -- | -- | -- |
| 01/30/2020 01/30/20 | Pending | -- | -- | -- |
| 01/17/2020 01/17/20 | For Sale | $130,000 | -- | $81 / Sq Ft |
Tax History Compared to Growth
Tax History
| Year | Tax Paid | Tax Assessment Tax Assessment Total Assessment is a certain percentage of the fair market value that is determined by local assessors to be the total taxable value of land and additions on the property. | Land | Improvement |
|---|---|---|---|---|
| 2024 | $1,211 | $16,632 | $0 | $0 |
| 2023 | $1,211 | $16,632 | $0 | $0 |
| 2022 | $1,171 | $16,004 | $0 | $0 |
| 2021 | $1,167 | $16,004 | $0 | $0 |
| 2020 | $1,135 | $15,374 | $0 | $0 |
| 2019 | $1,134 | $15,374 | $0 | $0 |
| 2017 | $1,089 | $15,374 | $0 | $0 |
| 2016 | $1,086 | $15,374 | $0 | $0 |
| 2015 | $1,118 | $15,374 | $0 | $0 |
| 2014 | -- | $15,374 | $0 | $0 |
Agents Affiliated with this Home
-
Andrea Soer

Seller's Agent in 2021
Andrea Soer
Elite Realty
(816) 872-8379
126 Total Sales
-
Austin Moore

Buyer's Agent in 2021
Austin Moore
Re/Max United
(573) 230-7881
185 Total Sales
-
S
Seller's Agent in 2020
Stacy Solomon
Brooks Realty Group LLC
Map
Source: Heartland MLS
MLS Number: 2353136
APN: 11903100003001800
- 146 SE 180th Rd
- 1106 S Mitchell St
- 706 Cedar Dr Unit C
- 8 SW 160th Rd
- 0 S Maguire St Unit HMS2446343
- 223 SE 131st Rd
- 144 SE 215th Rd
- 148 SE 215 Rd
- 118 SE 215th Rd
- Lot 9 SW 11th Rd
- 132 SE 235th Rd
- 129 SE 235th Rd
- 317 E Hale Lake Rd
- 228 SE 101st Rd
- 66 SE 451st Rd
- 503 Quail Trail
- 123 SE 240 Rd
- 1415 Kimberly Dr
- 240 SE 121st Rd
- 1215 Nottingham Dr






