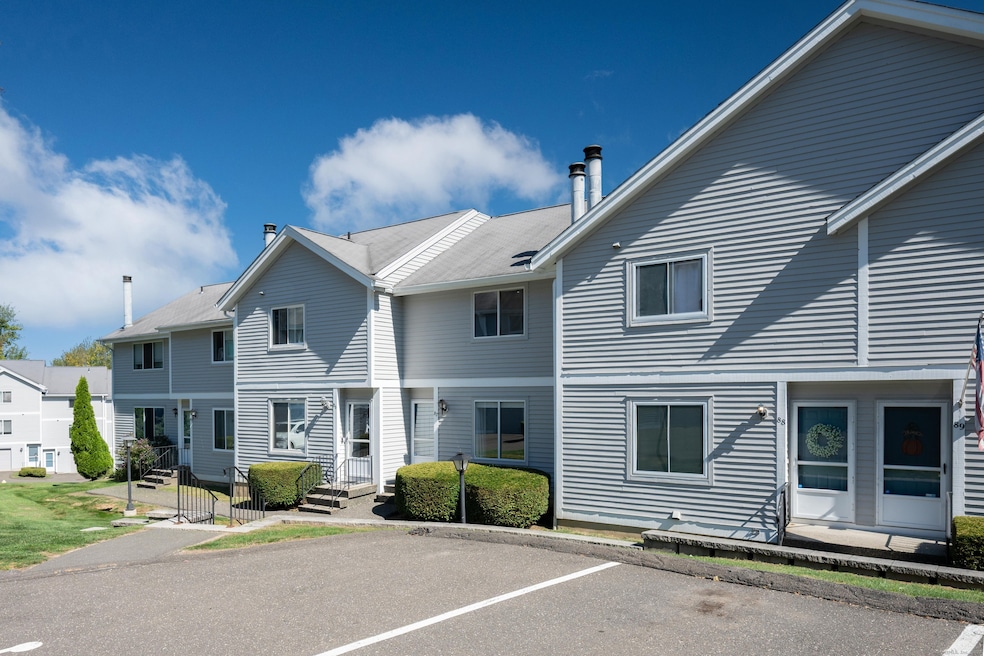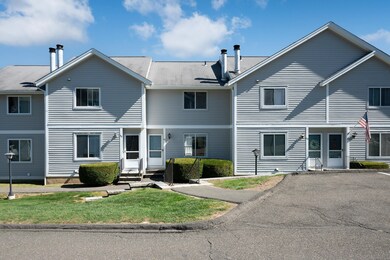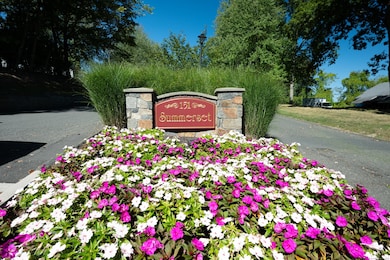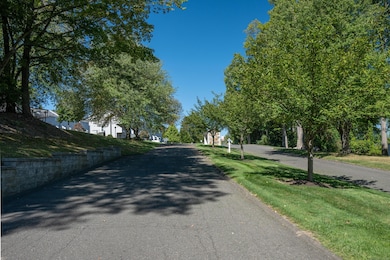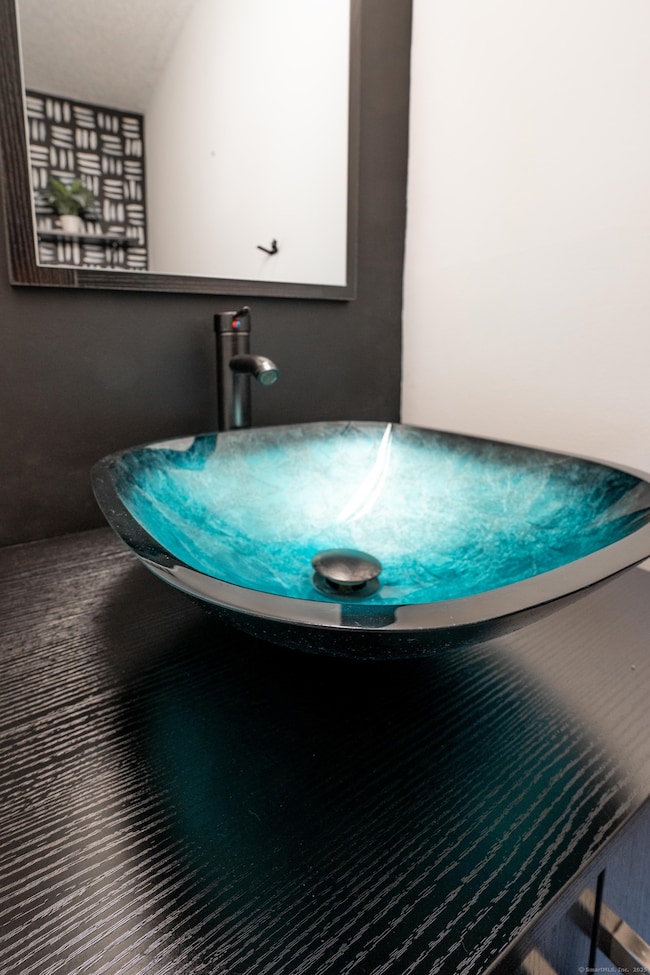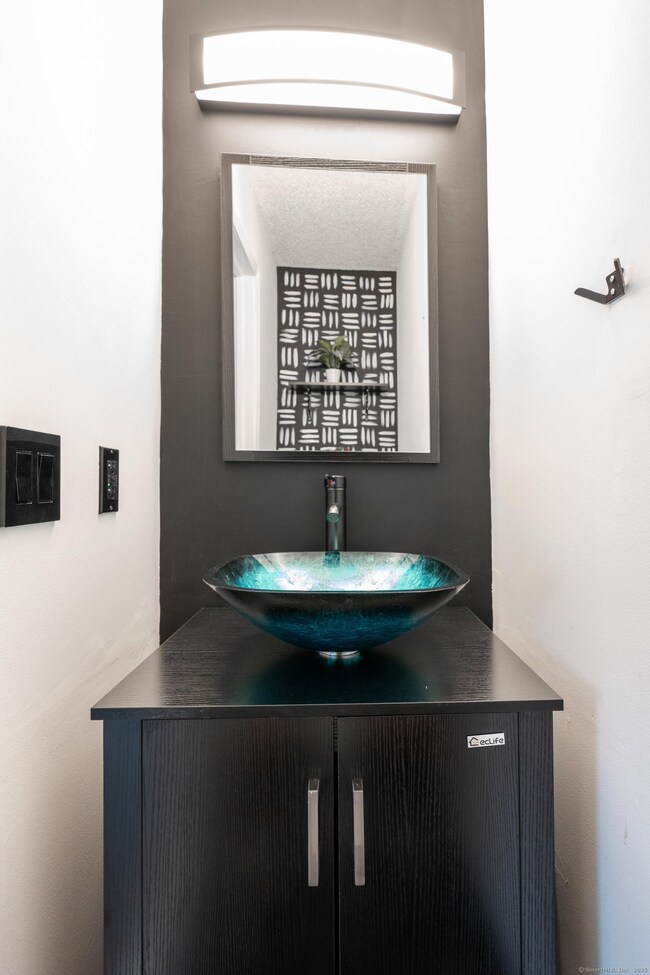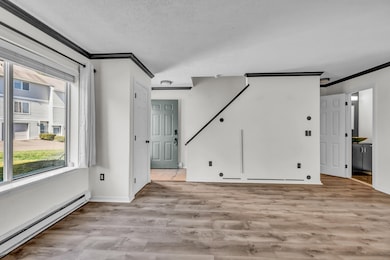151 Shelter Rock Rd Unit 87 Danbury, CT 06810
Estimated payment $2,413/month
Highlights
- Deck
- 1 Fireplace
- Baseboard Heating
- Attic
About This Home
Welcome to this beautifully updated townhome centrally located to all major shopping, routes and amenities! This well desired property sits in a quiet community and offers a perfect blend of comfort and style. The unit boasts two bedrooms, updated bathrooms and plenty of living space to enjoy for years to come. Special features include a walk out deck to enjoy peaceful mornings and summer nights as well as a car enthusiasts dream garage fully equipped with epoxy floors, updated lighting and car washing equipment on demand! Go electric and plug into a genuine BMW Wallbox Level 2 Charger for all your electric vehicles across any make and models. Schedule your showings today!
Listing Agent
Keller Williams Realty Brokerage Phone: (203) 947-6863 License #RES.0824212 Listed on: 09/09/2025

Townhouse Details
Home Type
- Townhome
Est. Annual Taxes
- $4,466
Year Built
- Built in 1985
HOA Fees
- $272 Monthly HOA Fees
Home Design
- Frame Construction
- Vinyl Siding
Interior Spaces
- 1 Fireplace
- Pull Down Stairs to Attic
Kitchen
- Oven or Range
- Microwave
- Dishwasher
Bedrooms and Bathrooms
- 2 Bedrooms
Laundry
- Laundry on lower level
- Dryer
- Washer
Basement
- Walk-Out Basement
- Partial Basement
- Garage Access
- Basement Storage
Parking
- 2 Car Garage
- Parking Deck
Outdoor Features
- Deck
Schools
- Shelter Rock Elementary School
- Danbury High School
Utilities
- Window Unit Cooling System
- Baseboard Heating
- Electric Water Heater
Listing and Financial Details
- Assessor Parcel Number 89455
Community Details
Overview
- Association fees include grounds maintenance, trash pickup, snow removal, hot water, water, property management, road maintenance
- 110 Units
Pet Policy
- Pets Allowed
Map
Home Values in the Area
Average Home Value in this Area
Tax History
| Year | Tax Paid | Tax Assessment Tax Assessment Total Assessment is a certain percentage of the fair market value that is determined by local assessors to be the total taxable value of land and additions on the property. | Land | Improvement |
|---|---|---|---|---|
| 2025 | $4,466 | $178,710 | $0 | $178,710 |
| 2024 | $4,368 | $178,710 | $0 | $178,710 |
| 2023 | $4,169 | $178,710 | $0 | $178,710 |
| 2022 | $3,581 | $126,900 | $0 | $126,900 |
| 2021 | $3,502 | $126,900 | $0 | $126,900 |
| 2020 | $3,502 | $126,900 | $0 | $126,900 |
| 2019 | $3,502 | $126,900 | $0 | $126,900 |
| 2018 | $3,502 | $126,900 | $0 | $126,900 |
| 2017 | $3,549 | $122,600 | $0 | $122,600 |
| 2016 | $3,516 | $122,600 | $0 | $122,600 |
| 2015 | $3,465 | $122,600 | $0 | $122,600 |
| 2014 | $3,384 | $122,600 | $0 | $122,600 |
Property History
| Date | Event | Price | List to Sale | Price per Sq Ft | Prior Sale |
|---|---|---|---|---|---|
| 09/09/2025 09/09/25 | For Sale | $335,000 | +34.0% | $216 / Sq Ft | |
| 11/09/2021 11/09/21 | Sold | $250,000 | +4.2% | $217 / Sq Ft | View Prior Sale |
| 08/31/2021 08/31/21 | Pending | -- | -- | -- | |
| 08/27/2021 08/27/21 | For Sale | $239,900 | +34.9% | $209 / Sq Ft | |
| 08/31/2018 08/31/18 | Sold | $177,900 | +0.5% | $155 / Sq Ft | View Prior Sale |
| 06/18/2018 06/18/18 | Pending | -- | -- | -- | |
| 05/22/2018 05/22/18 | For Sale | $177,000 | -- | $154 / Sq Ft |
Purchase History
| Date | Type | Sale Price | Title Company |
|---|---|---|---|
| Warranty Deed | $250,000 | None Available | |
| Warranty Deed | $250,000 | None Available | |
| Warranty Deed | $177,900 | -- | |
| Warranty Deed | $177,900 | -- | |
| Warranty Deed | -- | -- | |
| Warranty Deed | -- | -- | |
| Foreclosure Deed | -- | -- | |
| Foreclosure Deed | -- | -- | |
| Warranty Deed | $219,000 | -- | |
| Warranty Deed | $219,000 | -- | |
| Warranty Deed | $207,000 | -- | |
| Warranty Deed | $207,000 | -- | |
| Warranty Deed | $104,500 | -- | |
| Warranty Deed | $104,500 | -- |
Mortgage History
| Date | Status | Loan Amount | Loan Type |
|---|---|---|---|
| Open | $234,025 | FHA | |
| Closed | $234,025 | FHA | |
| Previous Owner | $169,000 | Purchase Money Mortgage |
Source: SmartMLS
MLS Number: 24127796
APN: DANB-000014L-000000-000003-000087
- 2 Garry Knolls
- 5 Woodside Ave Unit 41
- 37 Faith Ln Unit 37
- 23 Westview Dr
- 25 Topstone Dr
- 1 Skyline Dr
- 55 Cross St Unit B6
- 32 Crows Nest Ln Unit 23
- 1 Beaver Brook Rd Unit 37
- 8 Briarwood Dr
- 35 Briarwood Dr
- 92 Woodcrest Ln
- 302 Lexington Blvd Unit 302
- 127 Triangle St
- 121 Great Hill Dr Unit 121
- 51 Wildman St Unit 407
- 51 Wildman St Unit B401
- 51 Wildman St Unit A312
- 17 Briar Ridge Dr Unit 17
- 47 Liberty Ave
- 7 Eden Dr Unit 9
- 55 Cross St Unit C9
- 1 Beaver Brook Rd Unit 19
- 126 Triangle St Unit B46
- 40 Beaver Brook Rd Unit 3
- 62 Chestnut St Unit 27
- 62 Chestnut St Unit 19
- 19 Somers St Unit F9
- 51 South St
- 18 Triangle St Unit C1
- 18 Triangle St Unit B4
- 102 E Liberty St Unit 2nd Floor
- 102 E Liberty St Unit 2nd Floor
- 53 Sand Pit Rd
- 23 Deer Run
- 21 Deer Run Unit 21
- 34 Natureview Trail Unit 34
- 34 Nature View Trail
- 40 Durant Ave Unit B
- 40 Durant Ave
