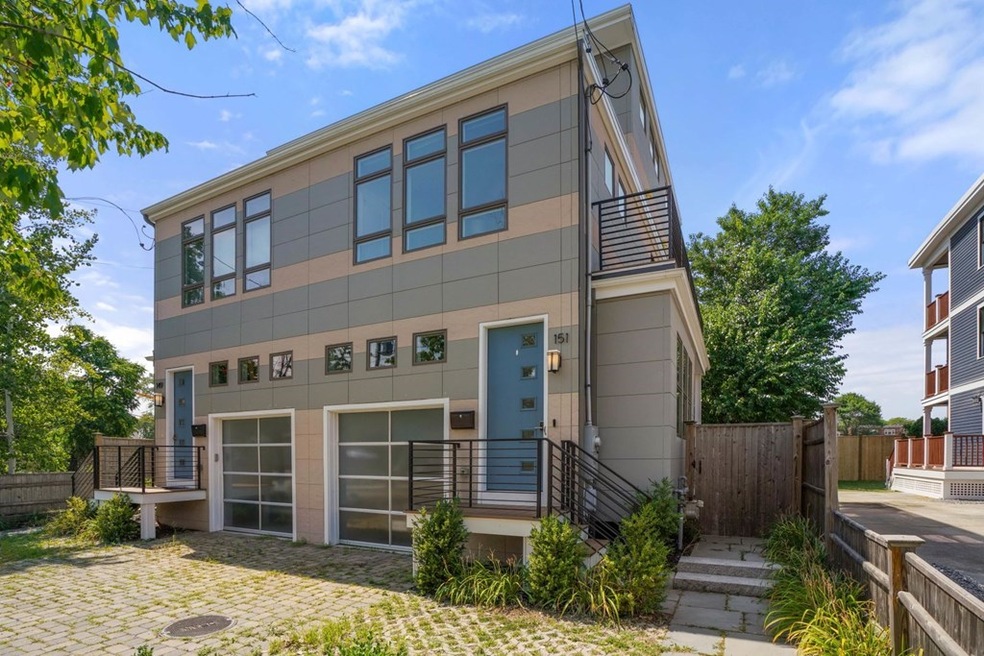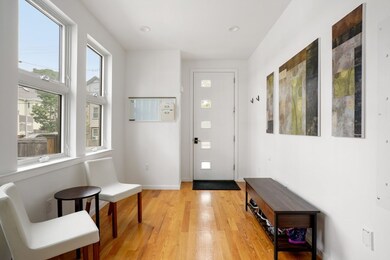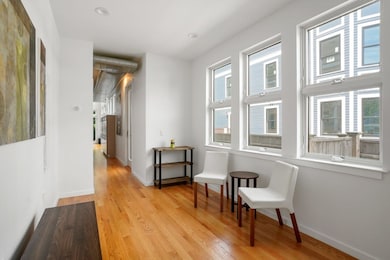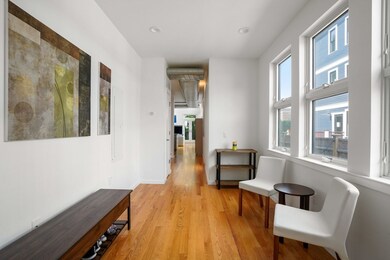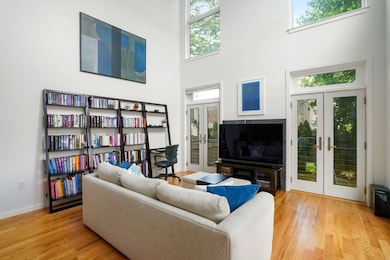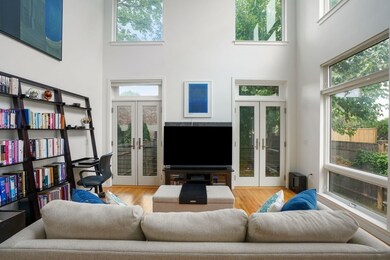
151 Sherman St Cambridge, MA 02140
North Cambridge NeighborhoodHighlights
- Sauna
- Deck
- Enclosed patio or porch
- Landscaped Professionally
- Wood Flooring
- French Doors
About This Home
As of November 2020A stunning, attached single-family, built in 2016, features a sophisticated modern design with a loft-like feel. The open-concept main living area includes a state-of-the-art kitchen flowing into a two-story living room that offers an abundance of sunlight and a gas fireplace. A private, landscaped backyard includes a patio for outdoor dining. The second floor offers two spacious bedrooms with double closets and a full bath with jacuzzi tub. The third floor features a master suite with a large double shower and an expansive enclosed deck. Single-family living provides fee-free ownership. The one-car garage is wired to charge an electric car and additional storage space. Easy access to Red Line public transit via Alewife, Davis, and Porter and close to parks (Danehy, Gerard Bergin, Pemberton Tennis Courts) and shopping (Whole Foods, Trader Joes, TJ Maxx and CVS).
Last Agent to Sell the Property
Brennan, Shifman & Lee Team
Compass Listed on: 08/20/2020
Property Details
Home Type
- Condominium
Est. Annual Taxes
- $10,911
Year Built
- Built in 2016
Lot Details
- Landscaped Professionally
Parking
- 1 Car Garage
Interior Spaces
- Central Vacuum
- French Doors
- Sauna
- Wood Flooring
- Basement
Kitchen
- Range
- Microwave
- Dishwasher
- Disposal
Laundry
- Dryer
- Washer
Outdoor Features
- Deck
- Enclosed patio or porch
- Rain Gutters
Schools
- Ringe/Latin High School
Utilities
- Forced Air Heating and Cooling System
- Heating System Uses Gas
- Natural Gas Water Heater
- Cable TV Available
Listing and Financial Details
- Assessor Parcel Number M:00194 L:00091
Similar Homes in the area
Home Values in the Area
Average Home Value in this Area
Mortgage History
| Date | Status | Loan Amount | Loan Type |
|---|---|---|---|
| Closed | $1,196,000 | Purchase Money Mortgage | |
| Closed | $875,000 | Stand Alone Refi Refinance Of Original Loan | |
| Closed | $920,000 | Purchase Money Mortgage |
Property History
| Date | Event | Price | Change | Sq Ft Price |
|---|---|---|---|---|
| 06/04/2025 06/04/25 | For Sale | $1,750,000 | +17.1% | $882 / Sq Ft |
| 11/02/2020 11/02/20 | Sold | $1,495,000 | -6.5% | $781 / Sq Ft |
| 09/17/2020 09/17/20 | Pending | -- | -- | -- |
| 08/20/2020 08/20/20 | For Sale | $1,599,000 | +39.0% | $836 / Sq Ft |
| 09/29/2017 09/29/17 | Sold | $1,150,000 | +9.5% | $622 / Sq Ft |
| 08/10/2017 08/10/17 | Pending | -- | -- | -- |
| 08/07/2017 08/07/17 | For Sale | $1,050,000 | 0.0% | $568 / Sq Ft |
| 06/16/2017 06/16/17 | Pending | -- | -- | -- |
| 06/07/2017 06/07/17 | For Sale | $1,050,000 | -- | $568 / Sq Ft |
Tax History Compared to Growth
Tax History
| Year | Tax Paid | Tax Assessment Tax Assessment Total Assessment is a certain percentage of the fair market value that is determined by local assessors to be the total taxable value of land and additions on the property. | Land | Improvement |
|---|---|---|---|---|
| 2025 | $10,911 | $1,718,300 | $354,300 | $1,364,000 |
| 2024 | $9,933 | $1,677,800 | $385,100 | $1,292,700 |
| 2023 | $8,796 | $1,501,100 | $383,300 | $1,117,800 |
| 2022 | $8,225 | $1,389,400 | $399,900 | $989,500 |
| 2021 | $8,198 | $1,401,300 | $392,600 | $1,008,700 |
| 2020 | $7,683 | $1,336,100 | $380,300 | $955,800 |
| 2019 | $7,260 | $1,222,300 | $339,400 | $882,900 |
| 2018 | $7,623 | $1,212,000 | $285,800 | $926,200 |
Agents Affiliated with this Home
-
David Shorey

Seller's Agent in 2025
David Shorey
Real Broker MA, LLC
(781) 962-4028
3 in this area
153 Total Sales
-
B
Seller's Agent in 2020
Brennan, Shifman & Lee Team
Compass
-
Steve Rankin

Buyer's Agent in 2020
Steve Rankin
Real Broker MA, LLC
(617) 875-4140
1 in this area
17 Total Sales
-
A
Seller's Agent in 2017
Allie Sacharuk
Coldwell Banker Realty - Cambridge
(978) 835-8720
-
Linda Brennan

Buyer's Agent in 2017
Linda Brennan
Compass
(617) 840-3247
48 Total Sales
Map
Source: MLS Property Information Network (MLS PIN)
MLS Number: 72712917
APN: CAMB-194 91
- 147 Sherman St Unit 201
- 61 Bolton St Unit 304
- 61 Bolton St Unit 102
- 39 Bellis Cir Unit E
- 177 Pemberton St Unit 11
- 78 Bolton St
- 136 Rindge Ave
- 3 Yerxa Rd Unit 3
- 312 Rindge Ave Unit 2
- 23 Reed St Unit 2
- 318 Rindge Ave Unit 103
- 121 Rindge Ave
- 293 Rindge Ave Unit 2
- 41 Sheridan St
- 36 Rice St Unit 3
- 23 Wood St Unit 3
- 12-14 Hollis St
- 57 Rindge Ave
- 12 Rindgefield St
- 175 Richdale Ave Unit 115
