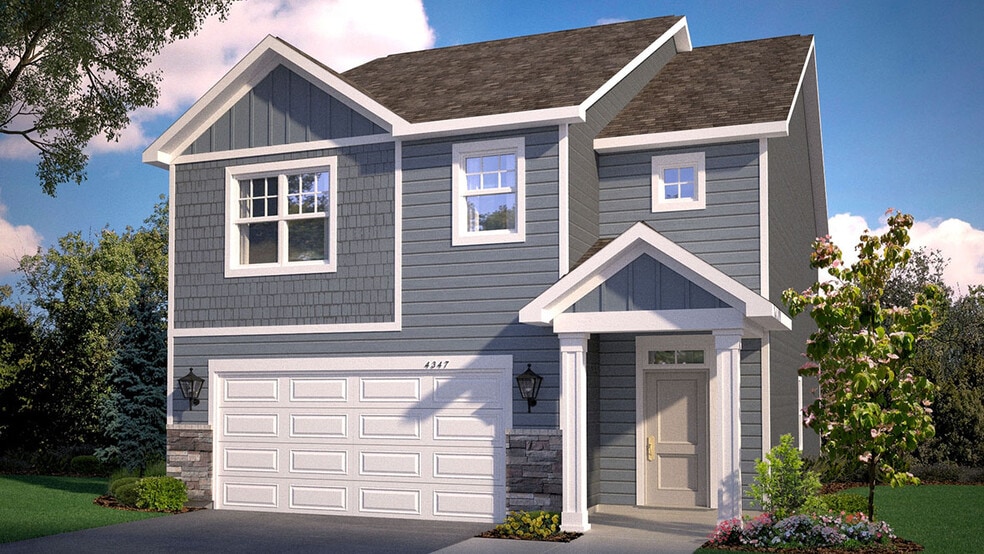
151 Snowdrop Trail Waconia, MN 55387
The Fields of Waconia - Express SelectEstimated payment $2,707/month
Highlights
- New Construction
- Walk-In Pantry
- Community Playground
- Bayview Elementary School Rated A-
- Fireplace
- Park
About This Home
Welcome to 151 Snowdrop Trail, a new home in the Fields of Waconia neighborhood of Waconia, Minnesota. This corner lot home is built with our Elm floor plan and features a main-level concrete patio, exterior irrigation, and hard flooring throughout the main level. Boasting a main level bedroom and 3/4 bath, this floor plan provides versatility and comfort for residents or guests. The heart of the home is always in the kitchen and this one does not disappoint! Home chefs will enjoy ample storage, a kitchen island with breakfast bar, walk-in pantry, stainless steel appliances, and quartz countertops. The kitchen is open to the dinette and spacious family room that offers a modern electric fireplace. Four bedrooms are upstairs with a loft providing additional living space. Retreat to the bedroom suite with two generously sized walk-in closets and private bath. The laundry room is conveniently near the bedrooms making chores a breeze! D.R. Horton homes include designer inspired interior packages and come with the Home Is Connected industry-leading suite of smart home products such as an Amazon Echo Pop, Kwikset smart locks, smart switches, video doorbell and more! *Photos are representational only. Options and colors vary.
Home Details
Home Type
- Single Family
Parking
- 3 Car Garage
Home Design
- New Construction
Interior Spaces
- 2-Story Property
- Fireplace
- Walk-In Pantry
- Laundry Room
Bedrooms and Bathrooms
- 5 Bedrooms
- 3 Full Bathrooms
Community Details
- Community Playground
- Park
- Trails
Matterport 3D Tours
Map
Move In Ready Homes with The Elm Plan
Other Move In Ready Homes in The Fields of Waconia - Express Select
About the Builder
- The Fields of Waconia - Tradition
- The Fields of Waconia - Express Select
- Orchard Park - Smart Series
- Orchard Park - Hans Hagen Villa Collection
- Waterford - Liberty Collection
- Waterford - Discovery Collection
- 700 10th St E
- 710 Vista-D Blvd
- 109 Vista Way
- 9380 County Rd 51
- Holbrook
- 11275 66th St
- 202 Sandy Shores Rd
- 9380 County Road 51
- 7250 Rutz Lake Rd
- 127XX 58th St
- 418 Prairie View Dr
- XXX 62nd St
- Winkler Crossing
- 5875 Highway 25
Ask me questions while you tour the home.





