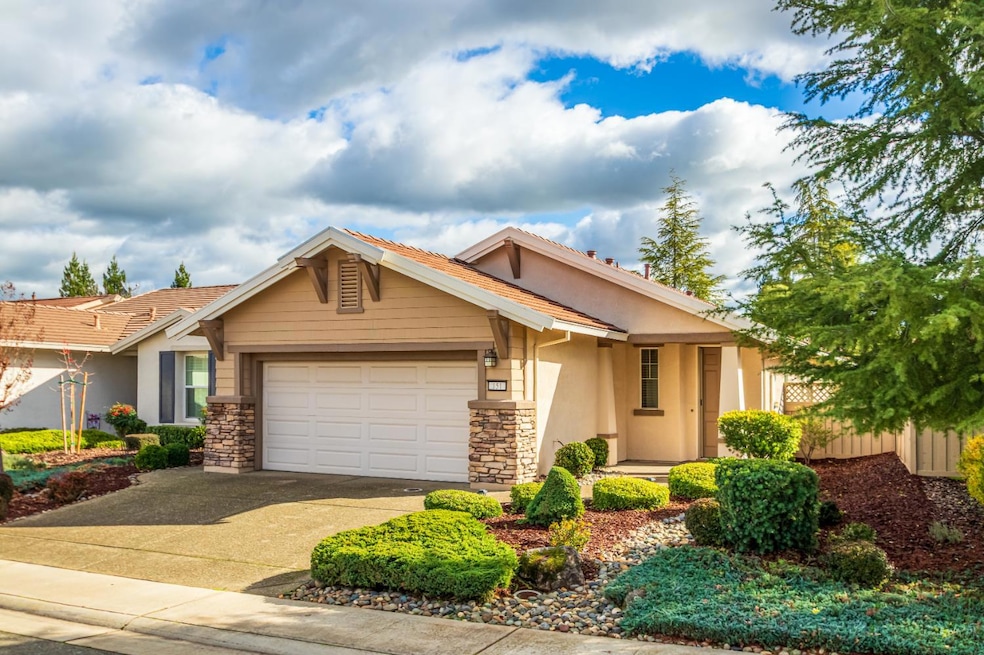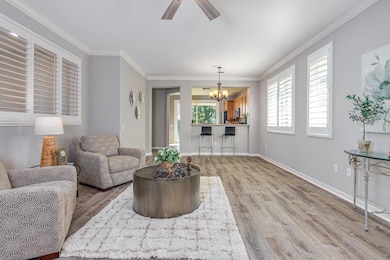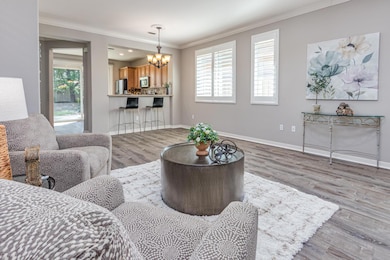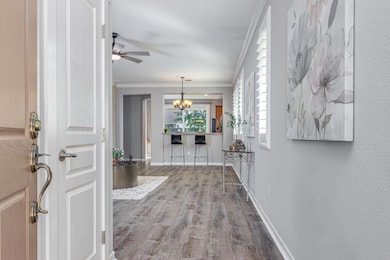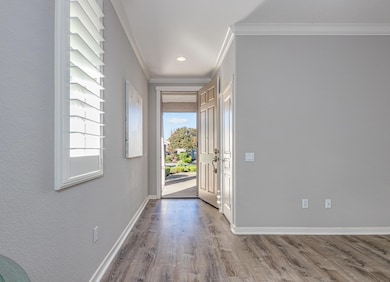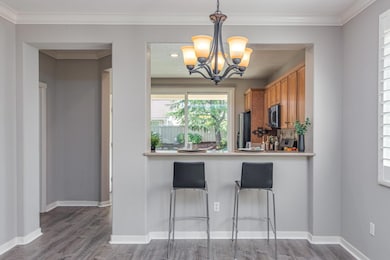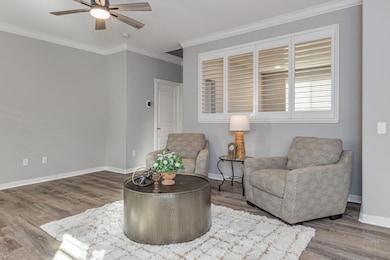151 Stags Leap Ln Lincoln, CA 95648
Sun City Lincoln Hills NeighborhoodEstimated payment $3,631/month
Highlights
- Golf Course Community
- Active Adult
- Stone Countertops
- Fitness Center
- Clubhouse
- Community Pool
About This Home
Step into this cozy and well-cared-for 1,349 sq. ft. Madera model that instantly feels like home. Thoughtfully maintained with pride, this home offers a welcoming layout and tasteful touches throughout from the updated window coverings to the ceiling fans that add comfort and style. Enjoy peace of mind with a newer HVAC system, and spend your days in the low-maintenance backyard with turf and a covered patio, perfect for relaxing or entertaining. The washer, dryer, and refrigerator are all included, making this home truly move-in ready. Located just a short walk to the Kilaga Spring Lodge, you'll have quick access to all the wonderful amenities this 55+ community offers. A great value and a floor plan that doesn't come up often this one's a must-see.
Open House Schedule
-
Saturday, November 22, 202511:00 am to 3:00 pm11/22/2025 11:00:00 AM +00:0011/22/2025 3:00:00 PM +00:001st OPEN HOUSE!Step into this cozy and well-cared-for 1,349 sq. ft. Madera model that instantly feels like home. Thoughtfully maintained with pride, this home offers a welcoming layout and tasteful touches throughout — from the updated window coverings to the ceiling fans that add comfort and style.Enjoy peace of mind with a newer HVAC system, and spend your days in the low-maintenance backyard with turf and a covered patio, perfect for relaxing or entertaining. The washer, dryer, and refrigerator are all included, making this home truly move-in ready.Located just a short walk to the Kilaga Clubhouse, you’ll have quick access to all the wonderful amenities this 55+ community offers. A great value and a floor plan that doesn’t come up often — this one’s a must-see.Add to Calendar
-
Sunday, November 23, 202511:00 am to 3:00 pm11/23/2025 11:00:00 AM +00:0011/23/2025 3:00:00 PM +00:001st OPEN HOUSE!Step into this cozy and well-cared-for 1,349 sq. ft. Madera model that instantly feels like home. Thoughtfully maintained with pride, this home offers a welcoming layout and tasteful touches throughout — from the updated window coverings to the ceiling fans that add comfort and style.Enjoy peace of mind with a newer HVAC system, and spend your days in the low-maintenance backyard with turf and a covered patio, perfect for relaxing or entertaining. The washer, dryer, and refrigerator are all included, making this home truly move-in ready.Located just a short walk to the Kilaga Clubhouse, you’ll have quick access to all the wonderful amenities this 55+ community offers. A great value and a floor plan that doesn’t come up often — this one’s a must-see.Add to Calendar
Home Details
Home Type
- Single Family
Est. Annual Taxes
- $6,594
Year Built
- Built in 2005
Lot Details
- 5,484 Sq Ft Lot
- Sprinklers on Timer
- Property is zoned R1
HOA Fees
- $176 Monthly HOA Fees
Parking
- 2 Car Attached Garage
- Front Facing Garage
- Garage Door Opener
Home Design
- Slab Foundation
- Tile Roof
- Stucco
Interior Spaces
- 1,349 Sq Ft Home
- 1-Story Property
- Ceiling Fan
- Family or Dining Combination
Kitchen
- Microwave
- Ice Maker
- Dishwasher
- Stone Countertops
Flooring
- Carpet
- Laminate
Bedrooms and Bathrooms
- 2 Bedrooms
- 2 Full Bathrooms
- Bathtub with Shower
- Separate Shower
Laundry
- Laundry in unit
- Dryer
- Washer
Home Security
- Carbon Monoxide Detectors
- Fire and Smoke Detector
Utilities
- Central Heating and Cooling System
Listing and Financial Details
- Assessor Parcel Number 338-290-004-000
Community Details
Overview
- Active Adult
- Association fees include management, pool
- Mandatory home owners association
Amenities
- Clubhouse
Recreation
- Golf Course Community
- Tennis Courts
- Fitness Center
- Community Pool
- Park
- Trails
Map
Home Values in the Area
Average Home Value in this Area
Tax History
| Year | Tax Paid | Tax Assessment Tax Assessment Total Assessment is a certain percentage of the fair market value that is determined by local assessors to be the total taxable value of land and additions on the property. | Land | Improvement |
|---|---|---|---|---|
| 2025 | $6,594 | $536,000 | $144,900 | $391,100 |
| 2023 | $6,594 | $510,000 | $137,800 | $372,200 |
| 2022 | $6,662 | $555,000 | $150,000 | $405,000 |
| 2021 | $5,510 | $444,399 | $114,602 | $329,797 |
| 2020 | $5,186 | $421,000 | $108,600 | $312,400 |
| 2019 | $5,113 | $418,000 | $107,800 | $310,200 |
| 2018 | $4,803 | $393,000 | $101,300 | $291,700 |
| 2017 | $4,610 | $382,000 | $98,500 | $283,500 |
| 2016 | $4,259 | $352,000 | $90,800 | $261,200 |
| 2015 | $4,000 | $331,000 | $85,400 | $245,600 |
| 2014 | $3,790 | $314,000 | $81,000 | $233,000 |
Property History
| Date | Event | Price | List to Sale | Price per Sq Ft | Prior Sale |
|---|---|---|---|---|---|
| 11/20/2025 11/20/25 | For Sale | $550,000 | -0.9% | $408 / Sq Ft | |
| 12/20/2021 12/20/21 | Sold | $555,000 | +1.1% | $411 / Sq Ft | View Prior Sale |
| 11/18/2021 11/18/21 | Pending | -- | -- | -- | |
| 11/13/2021 11/13/21 | For Sale | $549,000 | +20.1% | $407 / Sq Ft | |
| 01/29/2021 01/29/21 | Sold | $457,000 | 0.0% | $339 / Sq Ft | View Prior Sale |
| 12/21/2020 12/21/20 | Pending | -- | -- | -- | |
| 12/18/2020 12/18/20 | For Sale | $457,000 | -- | $339 / Sq Ft |
Purchase History
| Date | Type | Sale Price | Title Company |
|---|---|---|---|
| Grant Deed | $555,000 | Fidelity Natl Ttl Co Of Ca | |
| Deed | -- | -- | |
| Grant Deed | $457,000 | Placer Title Company | |
| Grant Deed | -- | None Available | |
| Interfamily Deed Transfer | -- | None Available | |
| Interfamily Deed Transfer | -- | None Available | |
| Grant Deed | $345,500 | First American Title |
Mortgage History
| Date | Status | Loan Amount | Loan Type |
|---|---|---|---|
| Open | $499,500 | New Conventional | |
| Previous Owner | $342,750 | New Conventional | |
| Previous Owner | $95,000 | Stand Alone First |
Source: MetroList
MLS Number: 225142914
APN: 338-290-004
- 1047 Overland Ln
- 302 Timberland Ct
- 1028 Wagon Wheel Ln
- 1347 Freschi Ln
- 1560 Mount Rose Ln
- 1296 Esplanade Ln
- 772 Lodge Ln
- 823 Riley Way
- Quail Plan at Esplanade at Turkey Creek - Premiers
- River Plan at Esplanade at Turkey Creek - Classics
- Willow Plan at Esplanade at Turkey Creek - Cottages
- Redwood Plan at Esplanade at Turkey Creek - Cottages
- Meadow Plan at Esplanade at Turkey Creek - Estates
- Mallard Plan at Esplanade at Turkey Creek - Premiers
- Lake Plan at Esplanade at Turkey Creek - Classics
- Cedar Plan at Esplanade at Turkey Creek - Cottages
- Goldeneye Plan at Esplanade at Turkey Creek - Premiers
- Basin Plan at Esplanade at Turkey Creek - Estates
- Harbor Plan at Esplanade at Turkey Creek - Estates
- Willow Plan at Esplanade at Turkey Creek - Classics
- 548 B St
- 583 F St
- 817 Chisel Ville Ln
- 638 Equinox Loop
- 174 S O St
- 439 R St
- 1492 Drummond Ln
- 2075 Comstock Ln
- 2037 Comstock Ln
- 1136 Victorian St
- 1347 Rose Bouquet Dr
- 2686 River Rd Ln
- 865 Devonshire Ln
- 2657 River Rd Ln
- 2183 Comstock Ln
- 1295 Victorian St
- 1280 Victorian St
- 1268 Victorian St
- 1214 Victorian St
- 1250 Victorian St
