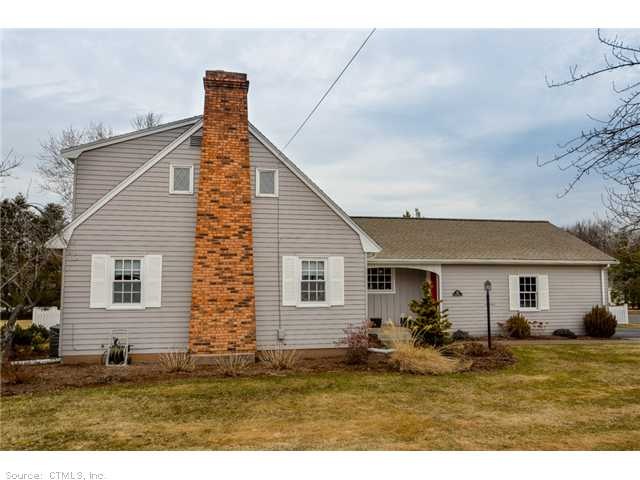
151 Two Rod Hwy Wethersfield, CT 06109
Highlights
- Cape Cod Architecture
- 1 Fireplace
- Thermal Windows
- Attic
- Corner Lot
- 2 Car Attached Garage
About This Home
As of February 2019Remodeled and loved! Foyer w/custom staircase, kitchen w/custom cabinets, granite, ss appliances & hrdwd flrs. Renovated baths w/granite, finished heated ll, 200 amps, new fence, generator, security system, new furnace, ac condensor and hot water heater!
Last Agent to Sell the Property
William Raveis Real Estate License #RES.0756750 Listed on: 03/31/2014

Last Buyer's Agent
Dorothy Ogden
William Raveis Real Estate License #RES.0764579
Home Details
Home Type
- Single Family
Est. Annual Taxes
- $7,077
Year Built
- Built in 1974
Lot Details
- 0.44 Acre Lot
- Corner Lot
Home Design
- Cape Cod Architecture
- Vinyl Siding
Interior Spaces
- 1,984 Sq Ft Home
- 1 Fireplace
- Thermal Windows
- Attic or Crawl Hatchway Insulated
- Home Security System
Kitchen
- Oven or Range
- Microwave
- Dishwasher
- Disposal
Bedrooms and Bathrooms
- 4 Bedrooms
Finished Basement
- Basement Fills Entire Space Under The House
- Crawl Space
Parking
- 2 Car Attached Garage
- Automatic Garage Door Opener
- Driveway
Outdoor Features
- Patio
Schools
- Highcrest Elementary School
- SDMS Middle School
- Wethersfield High School
Utilities
- Central Air
- Heating System Uses Natural Gas
- Power Generator
Ownership History
Purchase Details
Home Financials for this Owner
Home Financials are based on the most recent Mortgage that was taken out on this home.Purchase Details
Home Financials for this Owner
Home Financials are based on the most recent Mortgage that was taken out on this home.Purchase Details
Purchase Details
Similar Homes in Wethersfield, CT
Home Values in the Area
Average Home Value in this Area
Purchase History
| Date | Type | Sale Price | Title Company |
|---|---|---|---|
| Warranty Deed | $395,000 | -- | |
| Warranty Deed | $385,000 | -- | |
| Warranty Deed | $302,000 | -- | |
| Warranty Deed | $236,000 | -- |
Mortgage History
| Date | Status | Loan Amount | Loan Type |
|---|---|---|---|
| Open | $375,250 | Stand Alone Refi Refinance Of Original Loan | |
| Closed | $375,250 | Purchase Money Mortgage | |
| Previous Owner | $308,000 | New Conventional | |
| Previous Owner | $245,500 | Stand Alone Refi Refinance Of Original Loan |
Property History
| Date | Event | Price | Change | Sq Ft Price |
|---|---|---|---|---|
| 02/13/2019 02/13/19 | Sold | $395,000 | 0.0% | $153 / Sq Ft |
| 01/16/2019 01/16/19 | Pending | -- | -- | -- |
| 10/28/2018 10/28/18 | For Sale | $395,000 | +2.6% | $153 / Sq Ft |
| 05/28/2014 05/28/14 | Sold | $385,000 | +1.3% | $194 / Sq Ft |
| 04/04/2014 04/04/14 | Pending | -- | -- | -- |
| 03/31/2014 03/31/14 | For Sale | $379,900 | -- | $191 / Sq Ft |
Tax History Compared to Growth
Tax History
| Year | Tax Paid | Tax Assessment Tax Assessment Total Assessment is a certain percentage of the fair market value that is determined by local assessors to be the total taxable value of land and additions on the property. | Land | Improvement |
|---|---|---|---|---|
| 2025 | $14,193 | $344,330 | $112,780 | $231,550 |
| 2024 | $10,431 | $241,340 | $81,080 | $160,260 |
| 2023 | $10,083 | $241,340 | $81,080 | $160,260 |
| 2022 | $9,914 | $241,340 | $81,080 | $160,260 |
| 2021 | $9,815 | $241,340 | $81,080 | $160,260 |
| 2020 | $9,820 | $241,340 | $81,080 | $160,260 |
| 2019 | $9,832 | $241,340 | $81,080 | $160,260 |
| 2018 | $8,625 | $211,500 | $78,800 | $132,700 |
| 2017 | $8,411 | $211,500 | $78,800 | $132,700 |
| 2016 | $8,151 | $211,500 | $78,800 | $132,700 |
| 2015 | $8,077 | $211,500 | $78,800 | $132,700 |
| 2014 | $7,771 | $211,500 | $78,800 | $132,700 |
Agents Affiliated with this Home
-
Steven Joseph

Seller's Agent in 2019
Steven Joseph
Next Key Realty
(860) 707-5634
6 in this area
70 Total Sales
-
Suzanne Schumann

Buyer's Agent in 2019
Suzanne Schumann
William Raveis Real Estate
(860) 778-6982
2 in this area
103 Total Sales
-
Annie Dillon

Seller's Agent in 2014
Annie Dillon
William Raveis Real Estate
(860) 729-2998
123 in this area
249 Total Sales
-
D
Buyer's Agent in 2014
Dorothy Ogden
William Raveis Real Estate
Map
Source: SmartMLS
MLS Number: G677679
APN: WETH-000048-000000-000009
- 187 Two Rod Hwy
- 10 Amato Dr
- 15 Rose Ct
- 314 Whitewood Dr
- 47 Luca (Homesite 3) Ln
- 67 Luca (Homesite 6) Ln
- 155 Cottonwood Rd
- 61 Luca Ln
- 8 Stella ( Homesite 14) Dr
- 5 Victory Ln
- 76 Luca Lane Homesite 8
- 181 Cypress Rd Unit 181
- 193 Cypress Rd
- 259 Cottonwood Rd
- 37 Woods Way
- 376 Cypress Rd
- 25 Woodsedge Dr Unit 5C
- 409 Carlton Ln Unit 409
- 308 Carlton Ln
- 114 Boulder Dr
