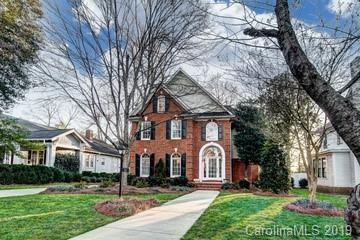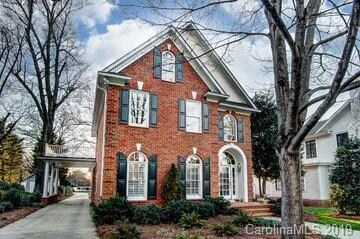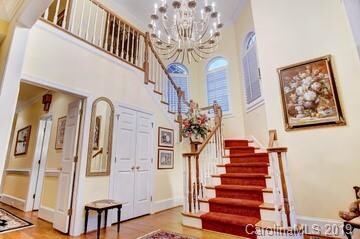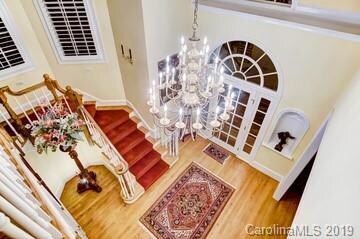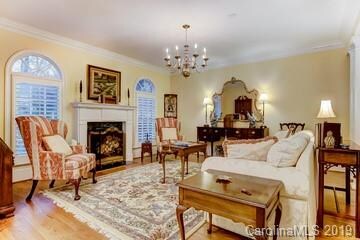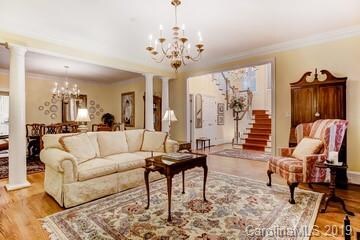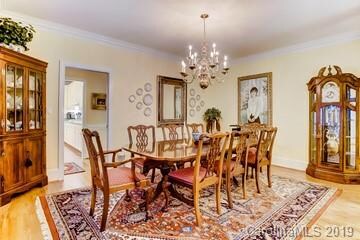
151 Union St N Concord, NC 28025
Downtown Concord NeighborhoodEstimated Value: $931,018
Highlights
- Whirlpool in Pool
- Charleston Architecture
- Walk-In Closet
- Coltrane-Webb Elementary School Rated A-
- Wood Flooring
- Storm Doors
About This Home
As of October 2019One of a kind, designed by one of the leading architects and builders of the area, located in the heart of the Historic District. Three floors with lots of built-ins and unbelievable storage. There is an additional 1000 sf of heated/finished space in the Carriage House - great studio or office. One of the largest landscaped properties in the Historic District- great for entertaining. The home is within walking distance of churches, restaurants, library, banks and theatre. Low utilites and maintenance. A Must see !!
Home Details
Home Type
- Single Family
Year Built
- Built in 1994
Lot Details
- 0.44
Parking
- 2
Home Design
- Charleston Architecture
Interior Spaces
- Gas Log Fireplace
- Insulated Windows
- Crawl Space
- Storm Doors
Flooring
- Wood
- Tile
Bedrooms and Bathrooms
- Walk-In Closet
Pool
- Whirlpool in Pool
Community Details
- Built by David Wightman
Listing and Financial Details
- Assessor Parcel Number 5620-79-4471-0000
Ownership History
Purchase Details
Home Financials for this Owner
Home Financials are based on the most recent Mortgage that was taken out on this home.Purchase Details
Similar Homes in Concord, NC
Home Values in the Area
Average Home Value in this Area
Purchase History
| Date | Buyer | Sale Price | Title Company |
|---|---|---|---|
| Faggart Nancy F | $564,500 | Venture Title Llc | |
| Mcgee Jerry Martin | $31,000 | -- |
Mortgage History
| Date | Status | Borrower | Loan Amount |
|---|---|---|---|
| Open | Faggart Nancy F | $300,000 | |
| Previous Owner | Mcgee Jerry M | $218,900 | |
| Previous Owner | Mcgee Jerry M | $250,000 |
Property History
| Date | Event | Price | Change | Sq Ft Price |
|---|---|---|---|---|
| 10/25/2019 10/25/19 | Sold | $564,500 | -5.6% | $150 / Sq Ft |
| 08/24/2019 08/24/19 | Pending | -- | -- | -- |
| 05/16/2019 05/16/19 | Price Changed | $598,000 | -8.0% | $159 / Sq Ft |
| 02/07/2019 02/07/19 | Price Changed | $650,000 | -7.1% | $173 / Sq Ft |
| 07/31/2018 07/31/18 | Price Changed | $700,000 | -6.7% | $187 / Sq Ft |
| 03/23/2018 03/23/18 | For Sale | $750,000 | -- | $200 / Sq Ft |
Tax History Compared to Growth
Tax History
| Year | Tax Paid | Tax Assessment Tax Assessment Total Assessment is a certain percentage of the fair market value that is determined by local assessors to be the total taxable value of land and additions on the property. | Land | Improvement |
|---|---|---|---|---|
| 2024 | $7,794 | $782,500 | $100,040 | $682,460 |
| 2023 | $6,864 | $562,610 | $111,150 | $451,460 |
| 2022 | $6,864 | $562,610 | $111,150 | $451,460 |
| 2021 | $6,864 | $562,610 | $111,150 | $451,460 |
| 2020 | $6,864 | $562,610 | $111,150 | $451,460 |
| 2019 | $4,673 | $383,050 | $59,280 | $323,770 |
| 2018 | $4,597 | $383,050 | $59,280 | $323,770 |
| 2017 | $4,520 | $383,050 | $59,280 | $323,770 |
| 2016 | $2,681 | $374,390 | $64,450 | $309,940 |
| 2015 | $4,418 | $374,390 | $64,450 | $309,940 |
| 2014 | $4,418 | $374,390 | $64,450 | $309,940 |
Agents Affiliated with this Home
-
Aubie cook

Seller's Agent in 2019
Aubie cook
EXP Realty LLC
(704) 467-6680
1 in this area
114 Total Sales
-
Carrie Craver

Buyer's Agent in 2019
Carrie Craver
Southern Homes of the Carolinas, Inc
(980) 521-4104
135 Total Sales
Map
Source: Canopy MLS (Canopy Realtor® Association)
MLS Number: CAR3369459
APN: 5620-79-4471-0000
- 55 Academy Ave NW
- 81 Academy Ave NW
- 70 Spring St NW
- 85 Grove Ave NW
- 36 Yorktown St NW
- 103 Meadow Ave NE Unit 6
- 45 Mckinnon Ave NE
- 107 Meadow Ave NE Unit 7
- 166 Franklin Ave NW
- 68 Cabarrus Ave W
- 113 Mcgill Ave NW
- 118 Cabarrus Ave W
- 110 Shamrock St NE
- 74 Snyder Ct NE
- 92 Saint Charles Ave NE
- 163 Kerr St NW
- 207 Kerr St NW
- 250 Franklin Ave NW
- 253 Franklin Ave NW
- 130 Spring St SW
- 151 Union St N
- 145 Union St N
- 157 Union St N
- 161 Union St N
- 139 Union St N
- 167 Union St N
- 21 Marsh Ave NW
- 27 Marsh Ave NW
- 150 Union St N
- 138 Union St N
- 160 Union St N
- 123 Union St N
- 166 Union St N
- 43 Marsh Ave NW
- 24 Franklin Ave NW
- 172 Union St N
- 32 Marsh Ave NW
- 22 Marsh Ave NW
- 122 Union St N
- 57 Marsh Ave NW
