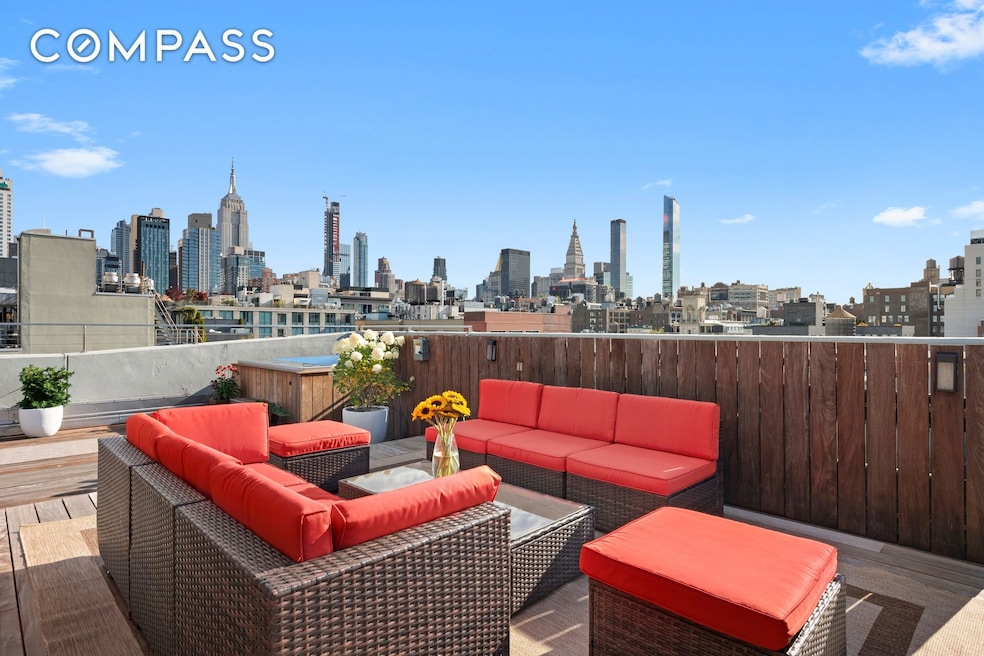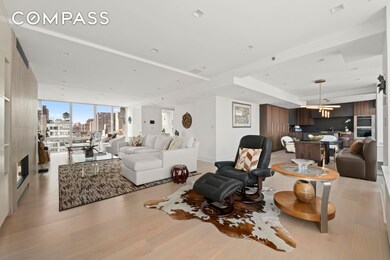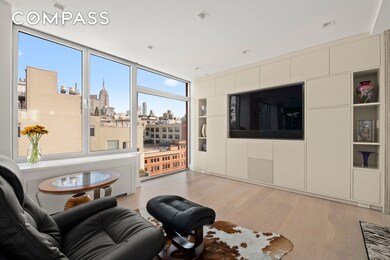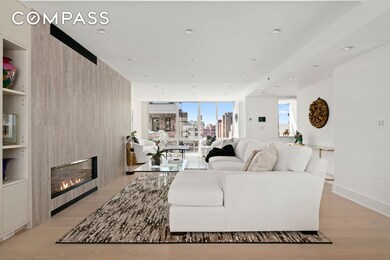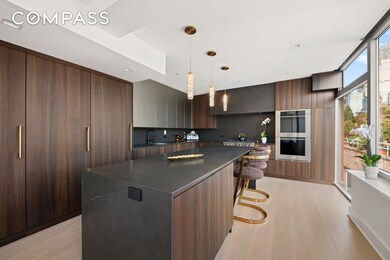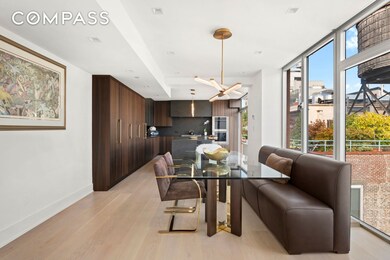151 W 17th St Unit PHF New York, NY 10011
Chelsea NeighborhoodHighlights
- City View
- 1-minute walk to 18 Street
- 1 Fireplace
- Sixth Avenue Elementary School Rated A
- Wood Flooring
- 4-minute walk to Chelsea Green
About This Home
CHELSEA PENTHOUSE WITH EVERYTHING(Also available Fully Furnished for $27,500/month)Flexible Lease Term**Penthouse Perfection with Private Roof Terrace & Iconic Views**Welcome to this extraordinary duplex penthouse — a rare offering where luxury, space, and design come together seamlessly. Boasting 3,106 square feet of interior space and an additional 1,217-square-foot private roof terrace with panoramic 360-degree views, this residence offers the best of New York City living, with no compromises.Step directly from your private elevator into a sunlit entry gallery featuring a spacious walk-in closet and a large, windowed powder room. From there, the home unfolds into a dramatic, 36-foot-long loft-style living room with floor-to-ceiling windows facing north and south, flooding the space with light throughout the day. The living area offers three distinct seating zones anchored by a sleek gas fireplace, ideal for both entertaining and quiet evenings at home.The open-concept dining area and designer kitchen are perfect for hosting, featuring a dramatic waterfall island, custom cabinetry, and top-of-the-line integrated appliances Whether it's an intimate dinner or a festive gathering, this space adapts beautifully to any occasion.The private level below is a tranquil retreat, where two luxurious bedrooms await. The secondary bedroom comfortably accommodates a king-size bed and includes an en-suite bath. The primary suite is a study in serenity and scale, offering three custom walk-in closets, a spa-inspired five-piece bath, and a separate, windowed home office, ideal for work or quiet reflection.The crown jewel? Your private rooftop oasis, finished with Ipe Brazilian hardwood decking, lush landscaping, a fully automated irrigation system, and breathtaking skyline views. Complete with a convenient half-bath and dedicated storage on the terrace level, this is outdoor living at its finest.Additional highlights include:*Washer/dryer on the bedroom level*Garage in the building*Full-service amenities, including a 24-hour attended lobby, live-in superintendent, and on-site gym151 West 17th Street is a meticulously maintained condominium located in the heart of Chelsea, offering the privacy of a townhouse with the ease and service of a luxury building.Don’t miss this rare opportunity — schedule your private tour today.
Condo Details
Home Type
- Condominium
Est. Annual Taxes
- $95,304
Year Built
- Built in 2001
Parking
- Garage
Interior Spaces
- 3,106 Sq Ft Home
- 1 Fireplace
- Wood Flooring
- City Views
- Laundry in unit
Kitchen
- Eat-In Kitchen
- Dishwasher
- Wine Cooler
- Kitchen Island
Bedrooms and Bathrooms
- 2 Bedrooms
- Double Vanity
Utilities
- Central Heating and Cooling System
Listing and Financial Details
- Property Available on 5/1/25
- Tax Block 00793
Community Details
Overview
- 49 Units
- Chelsea Subdivision
- 12-Story Property
Amenities
- Laundry Facilities
Map
Source: Real Estate Board of New York (REBNY)
MLS Number: RLS20026406
APN: 0793-1232
- 161 W 16th St Unit 12D
- 161 W 16th St Unit 12K
- 161 W 16th St Unit 18E
- 161 W 16th St Unit 6
- 161 W 16th St Unit 9C
- 201 W 16th St Unit 12DG
- 201 W 16th St Unit 8E
- 201 W 16th St Unit 10G
- 201 W 16th St Unit 2-A
- 161 W 15th St Unit 3C
- 161 W 15th St Unit 4E
- 151 W 17th St Unit 4G
- 135 W 16th St Unit 111
- 155 W 15th St Unit 5D
- 130 W 17th St Unit 3NORTH
- 130 W 17th St Unit 5S
- 130 W 17th St Unit 3S
- 133 W 17th St Unit 2A
- 133 W 17th St Unit 4B
- 130 W 17th St Unit 3-N
