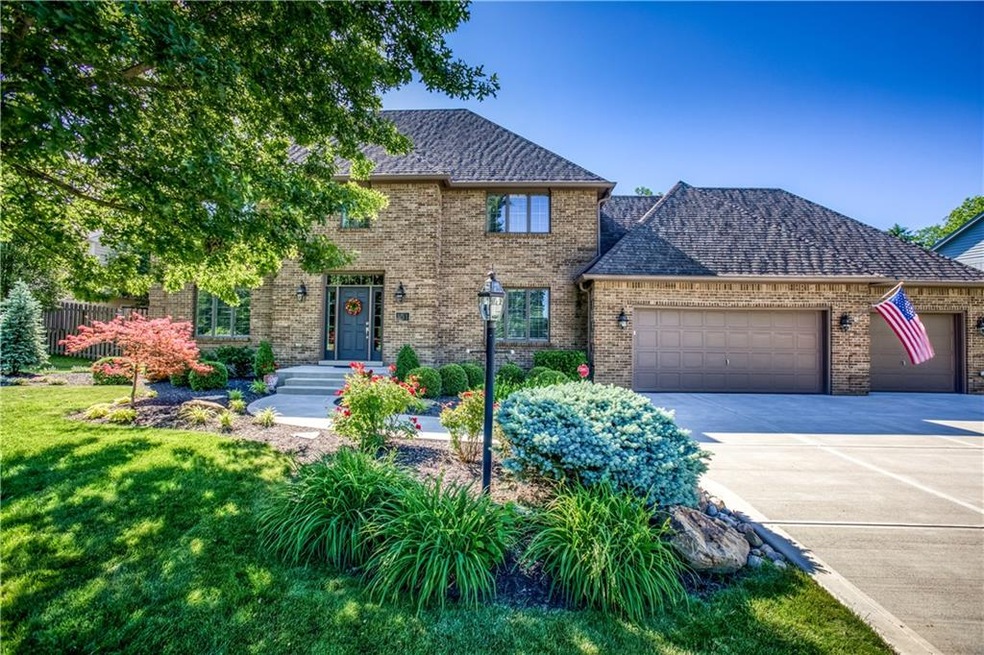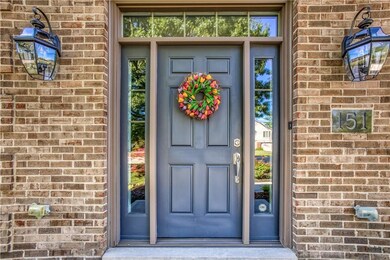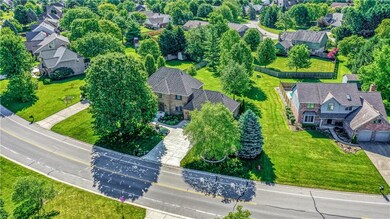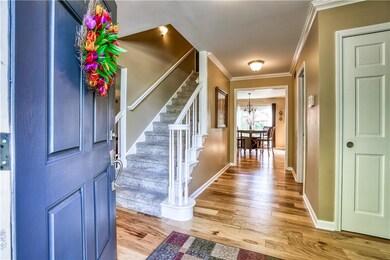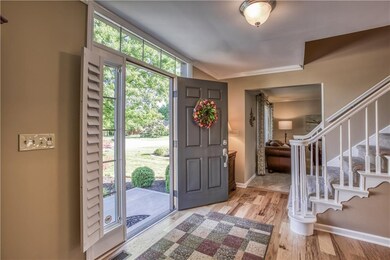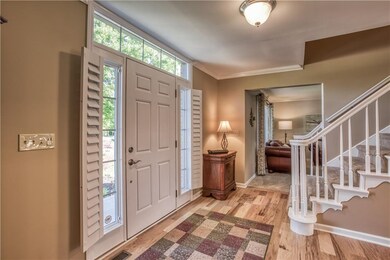
151 W Greyhound Pass Carmel, IN 46032
Estimated Value: $555,589 - $604,000
Highlights
- Clubhouse
- Traditional Architecture
- Community Pool
- Shamrock Springs Elementary School Rated A-
- Wood Flooring
- Tennis Courts
About This Home
As of July 2020Fantastic 4BR/3.5BA 2-story w/full finished basement + 3 car garage. Professionally landscaped. Entry with hardwood floors that continue into the breakfast room and kitchen. Great room with gas log fireplace. Formal dining room. Updated kitchen with granite SS appliances, ceiling fan and double oven -one is a convection oven. Ceiling fans in all four bedrooms. Great master suite with walk-in closet, new bath tub and separate shower. 2 of the other 3 bedrooms have walk-in closets. Basement with full bath, family room, wet bar, game room, and exercise room with storage. 1st floor laundry. Open patio & deck. Park like backyard. Irrigation system. Beautiful and move-in ready!
Last Agent to Sell the Property
F.C. Tucker Company License #RB14004041 Listed on: 06/12/2020

Co-Listed By
Joann Chambers
F.C. Tucker Company License #RB14042444
Last Buyer's Agent
Matt McLaughlin
F.C. Tucker Company

Home Details
Home Type
- Single Family
Est. Annual Taxes
- $3,614
Year Built
- Built in 1989
Lot Details
- 0.39 Acre Lot
- Sprinkler System
Parking
- 3 Car Attached Garage
- Driveway
Home Design
- Traditional Architecture
- Brick Exterior Construction
- Concrete Perimeter Foundation
Interior Spaces
- 2-Story Property
- Wet Bar
- Gas Log Fireplace
- Thermal Windows
- Great Room with Fireplace
- Wood Flooring
Kitchen
- Double Convection Oven
- Electric Oven
- Microwave
- Dishwasher
- Disposal
Bedrooms and Bathrooms
- 4 Bedrooms
- Walk-In Closet
Attic
- Attic Access Panel
- Pull Down Stairs to Attic
Finished Basement
- Basement Fills Entire Space Under The House
- Sump Pump
Home Security
- Monitored
- Carbon Monoxide Detectors
- Fire and Smoke Detector
Utilities
- Forced Air Heating and Cooling System
- Heating System Uses Gas
- Gas Water Heater
Listing and Financial Details
- Assessor Parcel Number 290914102024000015
Community Details
Overview
- Association fees include home owners, clubhouse, insurance, maintenance, nature area, parkplayground, pool, tennis court(s), sewer
- Village Farms Subdivision
- Property managed by The Village Farms Inc.
- The community has rules related to covenants, conditions, and restrictions
Amenities
- Clubhouse
Recreation
- Tennis Courts
- Community Pool
Ownership History
Purchase Details
Home Financials for this Owner
Home Financials are based on the most recent Mortgage that was taken out on this home.Purchase Details
Purchase Details
Home Financials for this Owner
Home Financials are based on the most recent Mortgage that was taken out on this home.Purchase Details
Home Financials for this Owner
Home Financials are based on the most recent Mortgage that was taken out on this home.Similar Homes in the area
Home Values in the Area
Average Home Value in this Area
Purchase History
| Date | Buyer | Sale Price | Title Company |
|---|---|---|---|
| Vonarx John R | -- | Royal Title Services | |
| Lesniak Wayne Alaw | -- | Attorney | |
| Lesniak Wayne A | -- | Mid America Title Co Inc | |
| Krug John T | -- | Progressive Land Title |
Mortgage History
| Date | Status | Borrower | Loan Amount |
|---|---|---|---|
| Open | Vonarx John R Arx | $117,084 | |
| Open | Vonarx John R | $312,000 | |
| Previous Owner | Lesniak Wayne A | $150,000 | |
| Previous Owner | Krug John T | $50,000 |
Property History
| Date | Event | Price | Change | Sq Ft Price |
|---|---|---|---|---|
| 07/17/2020 07/17/20 | Sold | $390,000 | +1.3% | $108 / Sq Ft |
| 06/12/2020 06/12/20 | Pending | -- | -- | -- |
| 06/12/2020 06/12/20 | For Sale | $384,900 | -- | $107 / Sq Ft |
Tax History Compared to Growth
Tax History
| Year | Tax Paid | Tax Assessment Tax Assessment Total Assessment is a certain percentage of the fair market value that is determined by local assessors to be the total taxable value of land and additions on the property. | Land | Improvement |
|---|---|---|---|---|
| 2024 | $5,510 | $506,900 | $69,400 | $437,500 |
| 2023 | $5,575 | $483,700 | $69,400 | $414,300 |
| 2022 | $4,529 | $437,100 | $69,400 | $367,700 |
| 2021 | $4,529 | $373,200 | $69,400 | $303,800 |
| 2020 | $3,887 | $317,600 | $69,400 | $248,200 |
| 2019 | $3,824 | $312,600 | $50,200 | $262,400 |
| 2018 | $3,614 | $295,400 | $50,200 | $245,200 |
| 2017 | $3,207 | $283,200 | $50,200 | $233,000 |
| 2016 | $3,078 | $271,800 | $50,200 | $221,600 |
| 2014 | $2,889 | $257,800 | $50,200 | $207,600 |
| 2013 | $2,889 | $240,400 | $50,200 | $190,200 |
Agents Affiliated with this Home
-
Robert `Bob` Mueller

Seller's Agent in 2020
Robert `Bob` Mueller
F.C. Tucker Company
(317) 844-4200
3 in this area
39 Total Sales
-
J
Seller Co-Listing Agent in 2020
Joann Chambers
F.C. Tucker Company
-

Buyer's Agent in 2020
Matt McLaughlin
F.C. Tucker Company
(317) 590-0529
40 in this area
695 Total Sales
Map
Source: MIBOR Broker Listing Cooperative®
MLS Number: MBR21718718
APN: 29-09-14-102-024.000-015
- 107 W Columbine Ln
- 15120 Romalong Ln
- 15409 Heath Cir
- 45 E Wisteria Way
- 244 W Admiral Way S
- 48 E Wisteria Way
- 358 W Tansey Crossing
- 250 W Tansey Crossing
- 14809 Senator Way
- 14805 Chamberlain Dr
- 715 Stockbridge Dr
- 734 Richland Way
- 319 Mcintosh Ln
- 720 Bucksport Ln
- 794 Princeton Ln
- 15717 Hush Hickory Bend
- 14626 Warner Trail
- 15873 Hush Hickory Bend
- 1029 Bridgeport Dr
- 15515 Alameda Place
- 151 W Greyhound Pass
- 201 W Greyhound Pass
- 147 W Greyhound Pass
- 128 W Romalong Ct
- 133 W Greyhound Pass
- 207 W Greyhound Pass
- 15139 Derby Ct
- 124 W Romalong Ct
- 140 W Greyhound Pass
- 148 W Greyhound Pass
- 121 W Greyhound Pass
- 132 W Greyhound Pass
- 132 W Romalong Ct
- 15132 Derby Ct
- 211 W Greyhound Pass
- 15102 Romalong Ln
- 115 W Greyhound Pass
- 210 W Greyhound Pass
- 15207 Derby Ct
- 15140 Derby Ct
