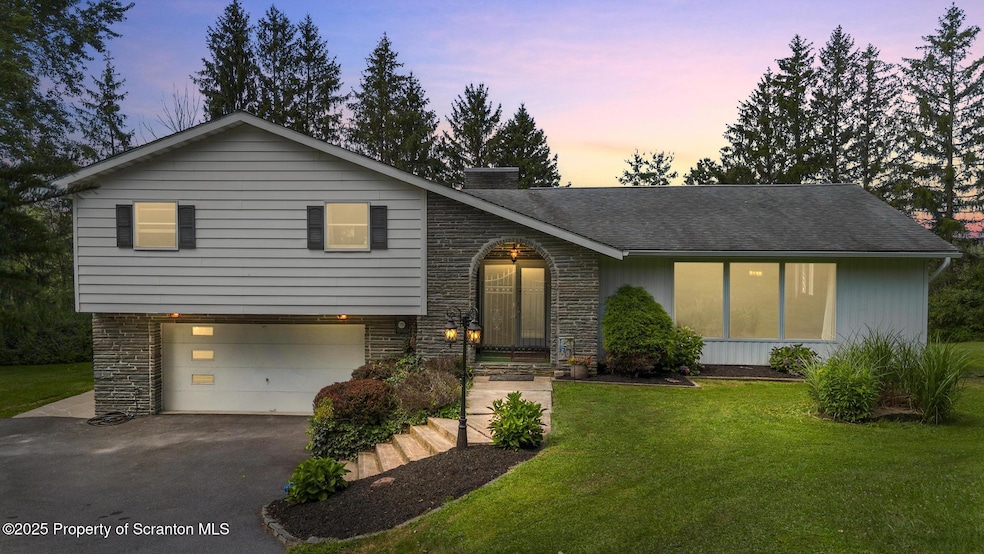
151 Wallsville Rd Dalton, PA 18414
Estimated payment $2,073/month
Highlights
- Hot Property
- Vaulted Ceiling
- Private Yard
- Deck
- Wood Flooring
- No HOA
About This Home
Secluded Split-Level on One Acre in DaltonExperience the perfect blend of privacy and convenience with this spacious split-level home, tucked away on a full acre yet just minutes from local shops, restaurants, and amenities.A long, paved driveway leads to the attached garage and a charming enclosed front porch framed by decorative iron gates. Inside, a large foyer welcomes you into the vaulted living room, where exposed beams and a stunning full-height stone fireplace create a warm and inviting centerpiece. Sliding glass doors open to a freshly stained wraparound deck, offering serene views of the peaceful, tree-lined yard--ideal for relaxing or entertaining.This well-maintained home features three bedrooms and two full baths, including one with original mid-century tile and fixtures for a touch of character. The kitchen and dining areas are thoughtfully laid out for easy indoor-outdoor flow, perfect for gatherings. Fresh paint and new carpeting throughout make it move-in ready.Enjoy the quiet setting with plenty of open yard space for gardens, recreation, or future projects--while still being close to town.*1-acre lot with long private driveway*Attached garage with direct entry*Freshly stained wraparound deck*Vaulted living room with stone fireplace*Large foyer with high ceilings*Enclosed front porch with decorative iron gates*Three bedrooms, two full baths*Fresh paint & carpet throughout*Peaceful location just minutes from shops & diningYour peaceful Dalton retreat awaits.*Inspections for buyer info only
Home Details
Home Type
- Single Family
Est. Annual Taxes
- $5,270
Year Built
- Built in 1970
Lot Details
- 1 Acre Lot
- Lot Dimensions are 166x392x232x243x103x208
- Property fronts a state road
- Landscaped
- Private Yard
- Back and Front Yard
- Property is zoned R1
Parking
- 1 Car Attached Garage
- 6 Open Parking Spaces
- Front Facing Garage
- Driveway
Home Design
- Slab Foundation
- Poured Concrete
- Shingle Roof
- Asphalt Roof
- Vinyl Siding
- Stone
Interior Spaces
- 2-Story Property
- Vaulted Ceiling
- Ceiling Fan
- Propane Fireplace
- Entrance Foyer
- Family Room with Fireplace
- Living Room
- Dining Room
- Partially Finished Basement
- Walk-Out Basement
- Attic or Crawl Hatchway Insulated
Kitchen
- Built-In Electric Oven
- Microwave
- Dishwasher
Flooring
- Wood
- Carpet
- Tile
- Vinyl
Bedrooms and Bathrooms
- 3 Bedrooms
- Dual Closets
- 2 Full Bathrooms
- Double Vanity
- Soaking Tub
Laundry
- Laundry Room
- Dryer
- Washer
Outdoor Features
- Deck
- Wrap Around Porch
- Shed
- Rain Gutters
Utilities
- Window Unit Cooling System
- Dehumidifier
- Heating System Uses Propane
- Baseboard Heating
- 100 Amp Service
- Propane
- Well
- Septic Tank
Community Details
- No Home Owners Association
Listing and Financial Details
- Exclusions: Staging Items-
- Assessor Parcel Number 04004010012
- $20,000 per year additional tax assessments
Map
Home Values in the Area
Average Home Value in this Area
Tax History
| Year | Tax Paid | Tax Assessment Tax Assessment Total Assessment is a certain percentage of the fair market value that is determined by local assessors to be the total taxable value of land and additions on the property. | Land | Improvement |
|---|---|---|---|---|
| 2025 | $5,912 | $20,000 | $2,000 | $18,000 |
| 2024 | $5,112 | $20,000 | $2,000 | $18,000 |
| 2023 | $5,112 | $20,000 | $2,000 | $18,000 |
| 2022 | $4,924 | $20,000 | $2,000 | $18,000 |
| 2021 | $4,846 | $20,000 | $2,000 | $18,000 |
| 2020 | $4,774 | $20,000 | $2,000 | $18,000 |
| 2019 | $4,612 | $20,000 | $2,000 | $18,000 |
| 2018 | $4,547 | $20,000 | $2,000 | $18,000 |
| 2017 | $4,470 | $20,000 | $2,000 | $18,000 |
| 2016 | $1,148 | $20,000 | $2,000 | $18,000 |
| 2015 | -- | $20,000 | $2,000 | $18,000 |
| 2014 | -- | $20,000 | $2,000 | $18,000 |
Property History
| Date | Event | Price | Change | Sq Ft Price |
|---|---|---|---|---|
| 08/13/2025 08/13/25 | For Sale | $299,900 | -- | $81 / Sq Ft |
Purchase History
| Date | Type | Sale Price | Title Company |
|---|---|---|---|
| Deed | -- | -- | |
| Deed | $220,000 | None Available |
Mortgage History
| Date | Status | Loan Amount | Loan Type |
|---|---|---|---|
| Previous Owner | $155,000 | New Conventional |
Similar Homes in Dalton, PA
Source: Greater Scranton Board of REALTORS®
MLS Number: GSBSC254045
APN: 04004010012
- 4678 Sr 438
- 12 Whites Rd
- 0 Hack Rd Unit GSBSC251411
- 0 Chase Rd
- 0 Maple Drive Bassett Lake Unit GSBSC253097
- 0 Maple Dr
- 38 Stone Ln
- 1520 N Abington Rd
- 15927 Rt 407
- 15898 Sr 407
- 4 Lily Lake Rd
- 2 Lily Lake Rd
- 3 Lily Lake Rd
- 831 Montdale Rd
- 0 Baylors Pond Rd Unit 25-4015
- 5 Patti Ann Dr
- 0 Pennsylvania 407
- 32 Christy Ln
- 73 Quinton Rd
- 8 Parkland Dr
- 26 Southside Ln
- 1102 Lily Lake Rd
- 1255 Lakeland Dr Unit Fl 2
- 1255 Lakeland Dr Unit Barn
- 405 Applewood Acres
- 107 Garney St
- 208 1st St Unit 1
- 1314 Fairview Rd Unit 2
- 1332 Lacka Trail
- 417 Waverly Ave
- 102 N Abington Rd
- 240 E Grove St Unit 4
- 215 Highland Ave
- 69 College Ave Unit Suite 1
- 61 College Ave
- 200 Center St
- 211 Grand Ave Unit 5
- 414 Melrose Ave
- 512 Greenwood Ave
- 513 Washington Ave Unit 6






