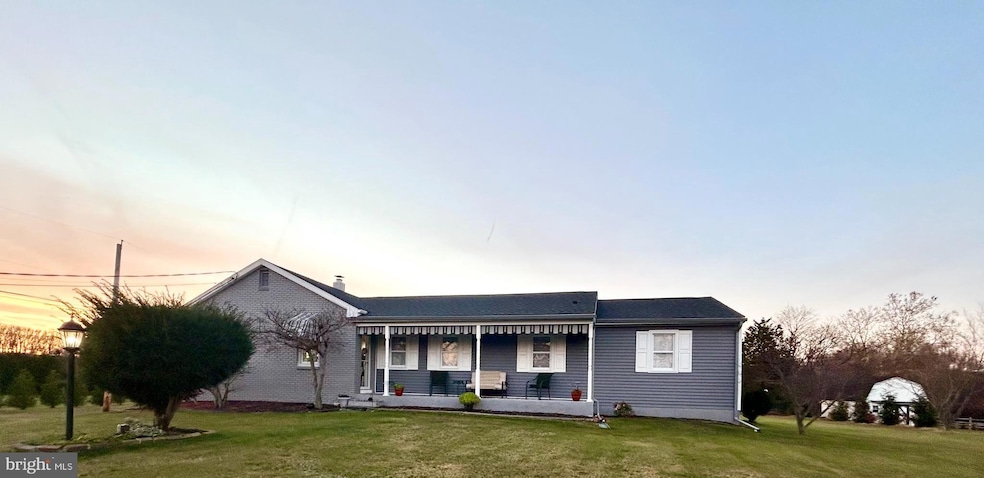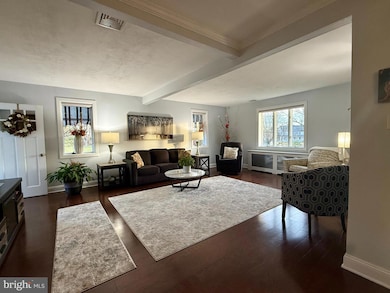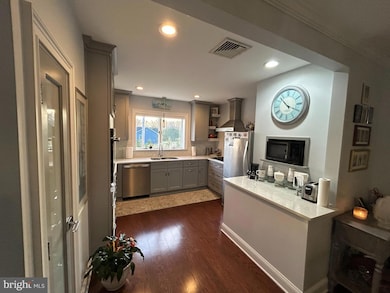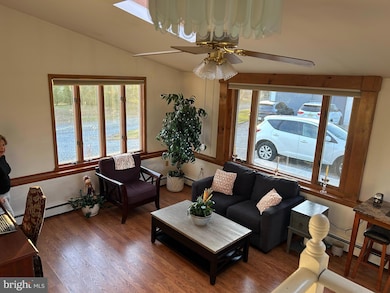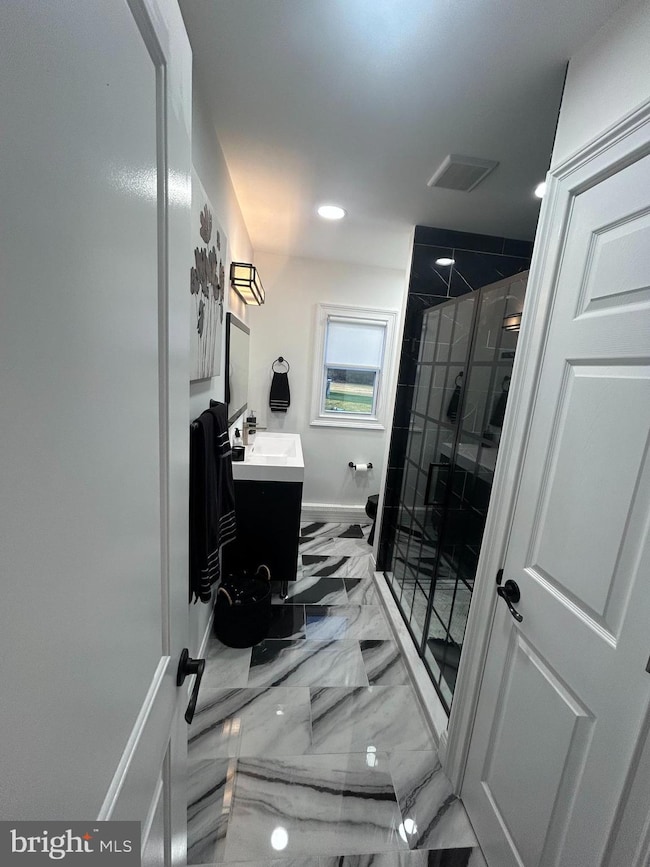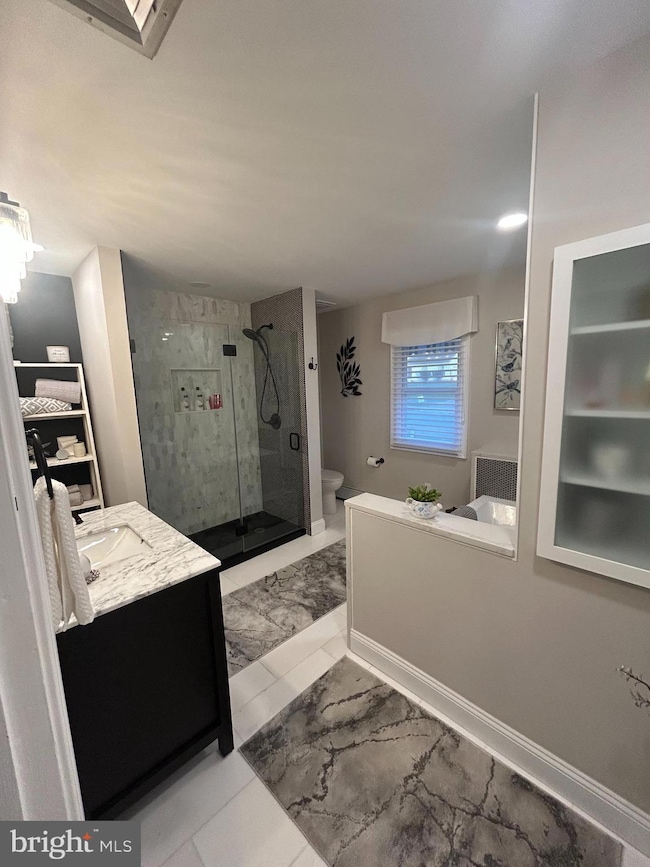151 Walnford Rd Allentown, NJ 08501
Estimated payment $6,069/month
Highlights
- Stables
- Gourmet Kitchen
- Open Floorplan
- Allentown High School Rated A-
- View of Trees or Woods
- Private Lot
About This Home
Welcome to 151 Walnford Rd. Discover the perfect blend of country living and modern comfort on this farm assessed 12.73 acre property. This beautifully updated 4 bedroom, 3 full bath ranch offers 2100 sq ft of light filled living space, highlighted by neutral tones, designer finishes and an open and inviting floor plan. The gourmet kitchen features 42" cabinets, quartz countertops and stainless-steel appliances, ideal for everyday cooking or entertaining. The space flows seamlessly into a large 22x15 family room with vaulted ceilings and views of outback. The primary suite includes an updated ensuite bath and walk in closet! All bathrooms are fully renovated, featuring stylish tilework, rain showers and a luxurious soaking tub. Take in the views with piece of mind knowing all major updates have been improved, including newer roof, septic, hvac, french drains and replacement windows.
Equestrian enthusiasts will appreciate the 8-stall horse barn, complete with water and electric. An adjacent detached garage with versatile flex space, perfect for storage, a workshop, art studio or home office.
Enjoy peaceful wooded views, sunsets from the back patio and an expansive yard perfect for gatherings, gardening and wildlife watching. The property is located in the Upper Freehold Regional school district and is wonderfully close to many of the area's best attractions. Downtown Allentown, Historic Walnford Park, Union Transportation Trail, charming restaurants, golf courses and local wineries/breweries are within easy reach, making this home the trifecta of natural serene beauty, comfort and convenience. Don't miss this exceptional property!
Listing Agent
(609) 647-8802 sargilan@actionplusrealty.com Century 21 Action Plus Realty - Cream Ridge License #1536759 Listed on: 11/25/2025

Home Details
Home Type
- Single Family
Est. Annual Taxes
- $11,039
Year Built
- Built in 1940
Lot Details
- 1 Acre Lot
- Lot Dimensions are 115x428
- Rural Setting
- East Facing Home
- Private Lot
- Corner Lot
- Open Lot
- Irregular Lot
- Cleared Lot
- Partially Wooded Lot
- Backs to Trees or Woods
- Back and Front Yard
- Farm Assessed 11.73 acres
- Property is in excellent condition
- Property is zoned AR
Parking
- 2 Car Direct Access Garage
- 6 Driveway Spaces
- Front Facing Garage
- Gravel Driveway
Home Design
- Rambler Architecture
- Brick Exterior Construction
- Block Foundation
- Block Wall
- Shingle Roof
- Vinyl Siding
Interior Spaces
- 2,120 Sq Ft Home
- Property has 1 Level
- Open Floorplan
- Vinyl Wall or Ceiling
- Vaulted Ceiling
- Skylights
- Recessed Lighting
- Replacement Windows
- Wood Frame Window
- Family Room Off Kitchen
- Living Room
- Combination Kitchen and Dining Room
- Views of Woods
- Storm Doors
- Attic
Kitchen
- Gourmet Kitchen
- Butlers Pantry
- Built-In Oven
- Cooktop with Range Hood
- Microwave
- Dishwasher
- Stainless Steel Appliances
- Upgraded Countertops
Flooring
- Engineered Wood
- Carpet
Bedrooms and Bathrooms
- 4 Main Level Bedrooms
- Walk-In Closet
- 3 Full Bathrooms
- Soaking Tub
- Walk-in Shower
Laundry
- Washer
- Gas Dryer
Improved Basement
- Interior Basement Entry
- Water Proofing System
- Drainage System
- Sump Pump
- Laundry in Basement
Eco-Friendly Details
- Energy-Efficient Appliances
- Energy-Efficient Windows
Outdoor Features
- Storage Shed
- Outbuilding
Schools
- Newell Elementary School
- Stone Bridge Middle School
- Allentown High School
Horse Facilities and Amenities
- Horses Allowed On Property
- Stables
Utilities
- 90% Forced Air Heating and Cooling System
- Cooling System Utilizes Natural Gas
- Vented Exhaust Fan
- Water Treatment System
- Well
- Tankless Water Heater
- Water Conditioner
- On Site Septic
- Phone Available
- Cable TV Available
Community Details
- No Home Owners Association
Listing and Financial Details
- Tax Lot 00004 01
- Assessor Parcel Number 51-00043-00004 01
Map
Home Values in the Area
Average Home Value in this Area
Tax History
| Year | Tax Paid | Tax Assessment Tax Assessment Total Assessment is a certain percentage of the fair market value that is determined by local assessors to be the total taxable value of land and additions on the property. | Land | Improvement |
|---|---|---|---|---|
| 2025 | $65 | $2,300 | $2,300 | -- |
| 2024 | $64 | $3,000 | $3,000 | $0 |
| 2023 | $64 | $2,900 | $2,900 | $0 |
| 2022 | $51 | $2,100 | $2,100 | $0 |
| 2021 | $51 | $2,100 | $2,100 | $0 |
| 2020 | $51 | $2,100 | $2,100 | $0 |
| 2019 | $50 | $2,100 | $2,100 | $0 |
| 2018 | $51 | $2,100 | $2,100 | $0 |
| 2017 | $48 | $2,000 | $2,000 | $0 |
| 2016 | $50 | $2,100 | $2,100 | $0 |
| 2015 | $49 | $2,100 | $2,100 | $0 |
| 2014 | $49 | $2,100 | $2,100 | $0 |
Property History
| Date | Event | Price | List to Sale | Price per Sq Ft |
|---|---|---|---|---|
| 11/25/2025 11/25/25 | For Sale | $975,000 | -- | $460 / Sq Ft |
Source: Bright MLS
MLS Number: NJMM2004220
APN: 51-00043-0000-00004-01-QFARM
- 30 Ridgeview Way
- 296 Extonville Rd
- 926 Province Line Rd
- 10 Powderhorn Way
- 926 Province Line Rd
- 926 Province Line Rd
- 164 Ellisdale Rd
- 33 Bunker Hill Dr
- 40 Bunker Hill Dr
- 106 Holmes Mill Rd
- 420 Extonville Rd
- 35 Church St
- 11 Probasco Dr
- 3 Johnson Dr
- 8 Coates Rd
- 17 Grant Dr
- 156 Ellisdale Rd
- 45 Hill Rd
- 11 Victoria Ct
- STONEHAVEN II Plan at Old York Estates
- 47 Church St
- 55 Breza Rd
- 52 Hill Rd
- 459 Main St
- 342 Sharon Rd
- 30 Foulkes Ln Unit 23
- 631 Route 524 Unit A
- 90-105 Saddle Way
- 55 Sharon Rd
- 14 Beverly Ct
- 968 Robbinsville Edinburg Rd Unit 306
- 968 Robbinsville Edinburg Rd Unit 305
- 100 Cabot Dr
- 23A Stoney Hill Rd
- 300 Cabot Dr
- 209 Main St
- 1 Zachary Ln
- 2330 Route 33 Unit 315
- 2330 Route 33
- 1 Liberty St
