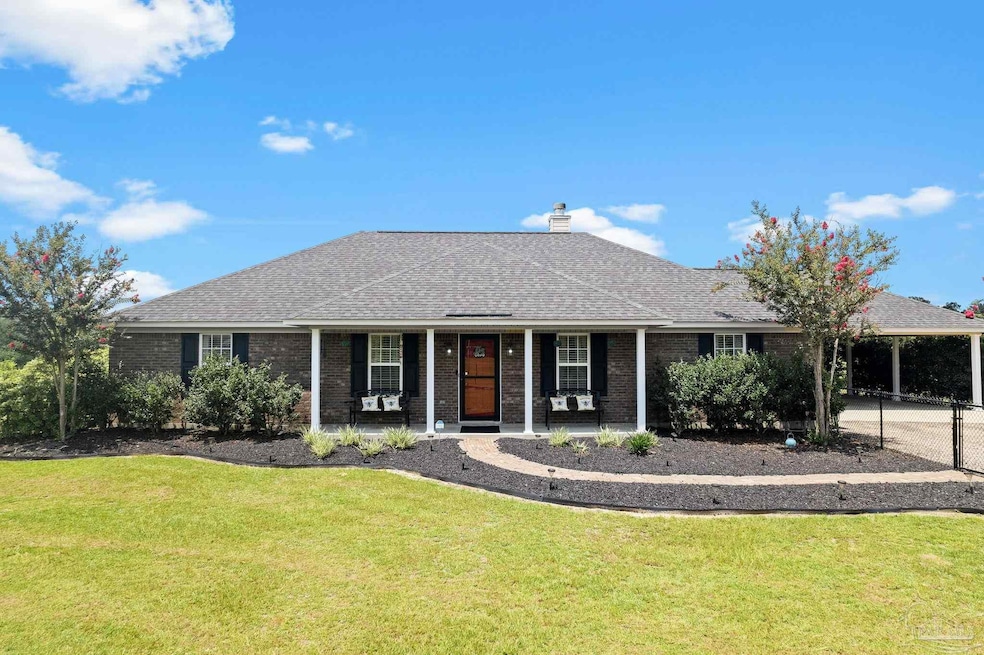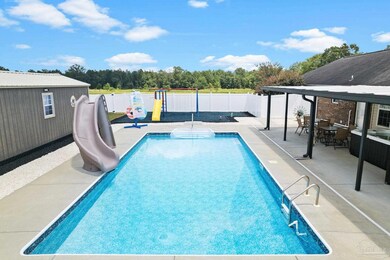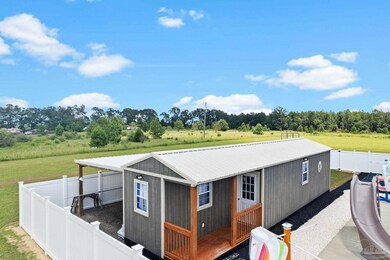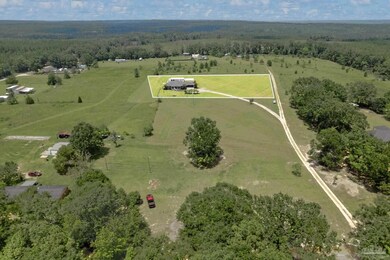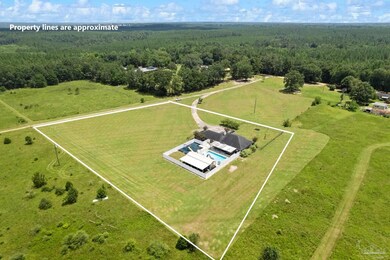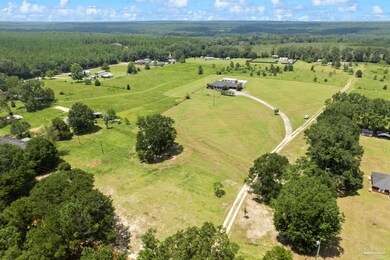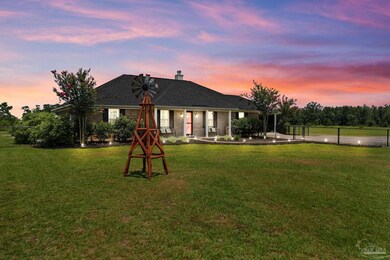
151 Williams Ln Atmore, AL 36502
Highlights
- Horses Allowed On Property
- Updated Kitchen
- Granite Countertops
- In Ground Pool
- Vaulted Ceiling
- No HOA
About This Home
As of October 2024Atmore, AL - Robinsonville Area - Modern Home with Exceptional Updates & Features! Built in 2015, this modern home offers 3 bedrooms & 2 beautifully updated bathrooms within its 2,351 sq.ft. floorplan. Step inside the bright & airy living room features a corner gas log fireplace. The kitchen, with its recent upgrades, seamlessly connects to the dining area. The open concept between these spaces makes family meals & entertaining a breeze, while the split floor plan ensures privacy with sizeable bedrooms for comfort. The primary bedroom includes a calming ensuite bathroom with a double vanity, walk-in shower featuring dual shower heads & a rain showerhead, a garden tub & his-her walk-in closets. A large laundry room serves as the perfect drop zone between inside & the double carport. From 2022-23 the home was refreshed with: new granite countertops in the kitchen and both bathrooms; farm sink, modern faucet & refaced cabinets in the kitchen; shiplap walls, new light fixtures & vessel sinks in both bathrooms; new recessed lighting has been added in the living room, utility room, guest bath & kitchen; vinyl plank waterproof flooring throughout the main living spaces & 2 bedrooms; and new carpet in the 3rd bedroom. Situated on a 2.2-acre lot, this property provides a perfect blend of indoor luxury & outdoor enjoyment. The covered patio is equipped with ceiling fans & 800-gal American Spa hot tub that overlooks the 16x32 Hayward saltwater inground pool enclosed by a 6ft tall white vinyl privacy fence all installed in 2021. The 12x40 shed with a porch & 16x40 lean-to also hosts a game room, offering a flexible space for a play area, hobby room, or rec room. The 4ft tall black vinyl-coated chain link fence in the front yard is good for keeping pets or children safely enclosed with plenty of room to run & play.
Last Agent to Sell the Property
PHD Real Estate, LLC Brokerage Email: patty@PHDRealty.com Listed on: 08/01/2024
Home Details
Home Type
- Single Family
Est. Annual Taxes
- $629
Year Built
- Built in 2015
Lot Details
- 2 Acre Lot
- The property's road front is unimproved
- Partially Fenced Property
- Privacy Fence
Home Design
- Hip Roof Shape
- Brick Exterior Construction
- Slab Foundation
- Frame Construction
- Shingle Roof
- Ridge Vents on the Roof
Interior Spaces
- 2,351 Sq Ft Home
- 1-Story Property
- Crown Molding
- Vaulted Ceiling
- Ceiling Fan
- Recessed Lighting
- Fireplace
- Double Pane Windows
- Blinds
- Insulated Doors
- Combination Kitchen and Dining Room
- Game Room
- Storage
- Inside Utility
- Carpet
- Fire and Smoke Detector
Kitchen
- Updated Kitchen
- Eat-In Kitchen
- Built-In Microwave
- Dishwasher
- Granite Countertops
Bedrooms and Bathrooms
- 3 Bedrooms
- Split Bedroom Floorplan
- Walk-In Closet
- Dressing Area
- Remodeled Bathroom
- 2 Full Bathrooms
- Granite Bathroom Countertops
- Dual Vanity Sinks in Primary Bathroom
- Soaking Tub
- Separate Shower
Laundry
- Laundry Room
- Dryer
- Washer
Parking
- 2 Parking Spaces
- 2 Carport Spaces
Pool
- In Ground Pool
- Spa
- Saltwater Pool
Outdoor Features
- Separate Outdoor Workshop
- Rain Gutters
- Porch
Schools
- Local School In County Elementary And Middle School
- Local School In County High School
Utilities
- Cooling Available
- Heat Pump System
- Baseboard Heating
- Electric Water Heater
- Septic Tank
- High Speed Internet
Additional Features
- Energy-Efficient Insulation
- Horses Allowed On Property
Community Details
- No Home Owners Association
Listing and Financial Details
- Assessor Parcel Number 30 12 09 32 0 000 005.014
Ownership History
Purchase Details
Similar Homes in Atmore, AL
Home Values in the Area
Average Home Value in this Area
Purchase History
| Date | Type | Sale Price | Title Company |
|---|---|---|---|
| Warranty Deed | $4,492 | -- |
Mortgage History
| Date | Status | Loan Amount | Loan Type |
|---|---|---|---|
| Open | $137,259 | FHA |
Property History
| Date | Event | Price | Change | Sq Ft Price |
|---|---|---|---|---|
| 10/03/2024 10/03/24 | Sold | $360,000 | -7.7% | $153 / Sq Ft |
| 09/07/2024 09/07/24 | Pending | -- | -- | -- |
| 08/01/2024 08/01/24 | For Sale | $389,900 | -- | $166 / Sq Ft |
Tax History Compared to Growth
Tax History
| Year | Tax Paid | Tax Assessment Tax Assessment Total Assessment is a certain percentage of the fair market value that is determined by local assessors to be the total taxable value of land and additions on the property. | Land | Improvement |
|---|---|---|---|---|
| 2024 | $629 | $19,380 | $0 | $0 |
| 2023 | $629 | $18,280 | $0 | $0 |
| 2022 | $591 | $17,460 | $0 | $0 |
| 2021 | $562 | $17,460 | $0 | $0 |
| 2020 | $545 | $16,980 | $0 | $0 |
| 2019 | $545 | $16,980 | $0 | $0 |
| 2018 | $542 | $16,880 | $0 | $0 |
| 2017 | $523 | $16,340 | $0 | $0 |
Agents Affiliated with this Home
-
Patty Helton Davis

Seller's Agent in 2024
Patty Helton Davis
PHD Real Estate, LLC
(251) 294-2057
469 Total Sales
-
Charles Kelley

Buyer's Agent in 2024
Charles Kelley
Reynolds Real Estate
(251) 727-0117
91 Total Sales
Map
Source: Pensacola Association of REALTORS®
MLS Number: 650040
APN: 12-09-32-0-000-005.014
- 248 Howard Page Ln
- 0 Allen Rd Unit 663353
- 0 Allen Rd Unit 377892
- 558 Stanton Rd
- 8450 Robinsonville Rd
- 04 Robinsonville Rd
- 02 Robinsonville Rd
- 09 Robinsonville Rd
- 10 Robinsonville Rd
- 06 Robinsonville Rd
- 07 Robinsonville Rd
- 01 Robinsonville Rd
- 05 Robinsonville Rd
- 03 Robinsonville Rd
- 08 Robinsonville Rd
- Lot 1 Robinsonville Rd
- 10802 Lot 1 Hwy 31
- 10802 U S 31
- 6000 Block N Highway 21
- 1 Alabama 21
