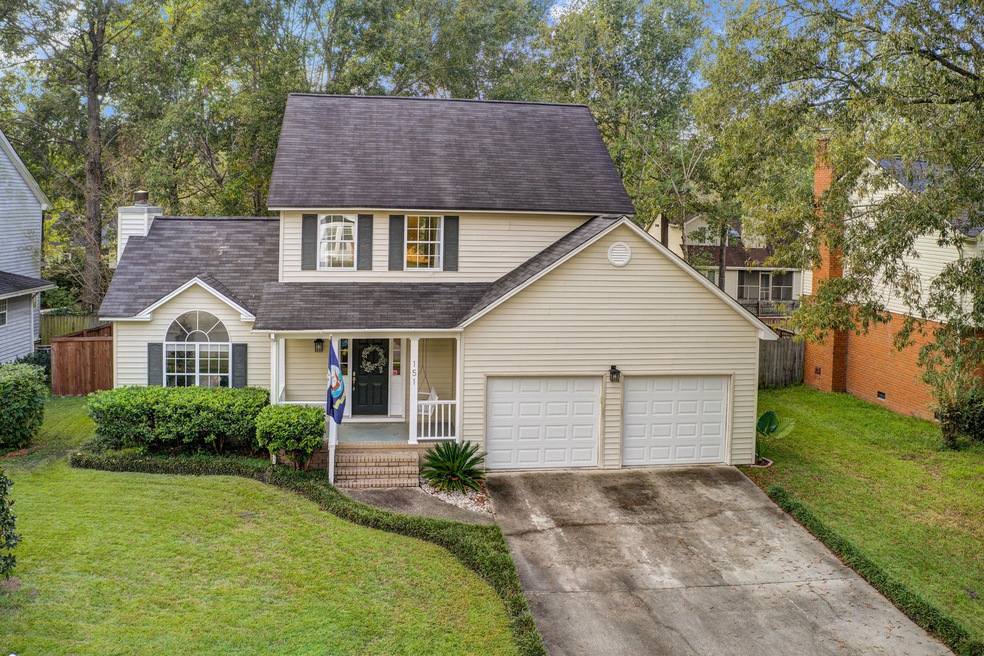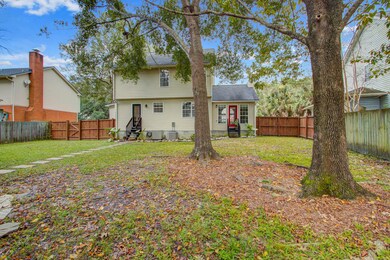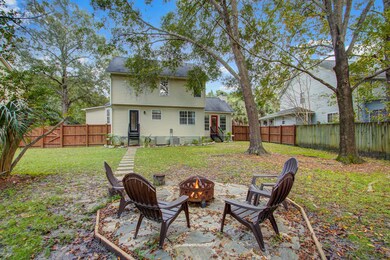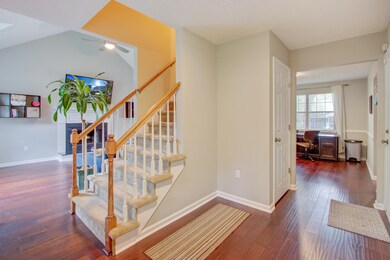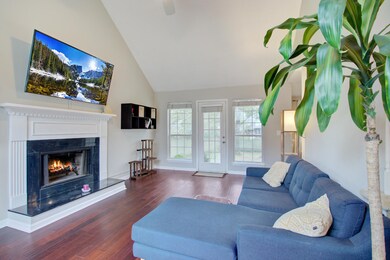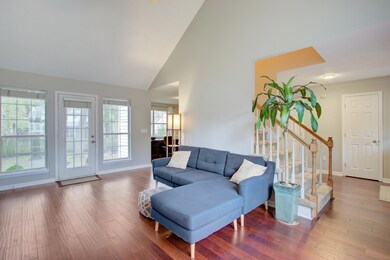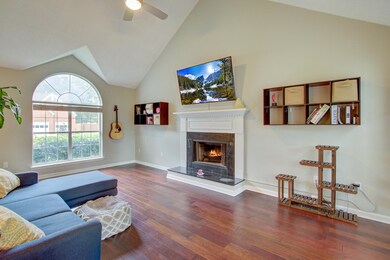
151 Winding Rock Rd Goose Creek, SC 29445
Highlights
- Golf Course Community
- RV or Boat Storage in Community
- Contemporary Architecture
- Home Theater
- Clubhouse
- Cathedral Ceiling
About This Home
As of February 2021This wonderful home location is in an attractive community, Crowfield Plantation. The home offers a nice front porch to enjoy your morning coffee as well as a LARGE PRIVACY FENCE in backyard for entertaining. The kitchen features STAINLESS STEEL appliances and gorgeous wooden floors throughout the downstairs. In the master bedroom, it offers vaulted ceilings with a lovely garden tub. Come check out this home and the wonderful upgrades it has today!PRIVATELY FENCED with a 6 FT Privacy fence. The large master bedroom features vaulted ceilings and an en-suite bathroom with jacuzzi soaking tub and separate walk-in shower. The secondary bedrooms are sizeable and share another full bathroom. You can reach the backyard from two access points at either side of the home and enjoy the mature trees allowing plenty of shade in the backyard and pavers leading to a stone patio with fire pit! You will love living in this family friendly community with a neighborhood pool, tennis courts, walking trails and so much more. This home is in proximity to schools, shopping, restaurants and grocery stores while keeping your commute a breeze! Come view this property today!!!
Last Agent to Sell the Property
Brand Name Real Estate License #88711 Listed on: 10/13/2020

Home Details
Home Type
- Single Family
Est. Annual Taxes
- $1,962
Year Built
- Built in 1991
Lot Details
- 9,583 Sq Ft Lot
- Elevated Lot
- Privacy Fence
- Wood Fence
- Interior Lot
- Level Lot
HOA Fees
- $34 Monthly HOA Fees
Parking
- 2 Car Attached Garage
- Garage Door Opener
Home Design
- Contemporary Architecture
- Traditional Architecture
- Raised Foundation
- Architectural Shingle Roof
- Vinyl Siding
Interior Spaces
- 1,620 Sq Ft Home
- 2-Story Property
- Smooth Ceilings
- Cathedral Ceiling
- Ceiling Fan
- Thermal Windows
- Window Treatments
- Insulated Doors
- Family Room with Fireplace
- Formal Dining Room
- Home Theater
- Game Room
- Utility Room with Study Area
- Laundry Room
- Storm Windows
Kitchen
- Eat-In Kitchen
- Dishwasher
Flooring
- Wood
- Ceramic Tile
Bedrooms and Bathrooms
- 3 Bedrooms
- Walk-In Closet
- Garden Bath
Outdoor Features
- Patio
- Front Porch
Location
- Property is near a bus stop
Schools
- Westview Elementary And Middle School
- Stratford High School
Utilities
- Cooling Available
- Heat Pump System
- Cable TV Available
Community Details
Overview
- Crowfield Plantation Subdivision
Amenities
- Clubhouse
Recreation
- RV or Boat Storage in Community
- Golf Course Community
- Tennis Courts
- Community Pool
- Trails
Ownership History
Purchase Details
Home Financials for this Owner
Home Financials are based on the most recent Mortgage that was taken out on this home.Purchase Details
Home Financials for this Owner
Home Financials are based on the most recent Mortgage that was taken out on this home.Purchase Details
Home Financials for this Owner
Home Financials are based on the most recent Mortgage that was taken out on this home.Similar Homes in Goose Creek, SC
Home Values in the Area
Average Home Value in this Area
Purchase History
| Date | Type | Sale Price | Title Company |
|---|---|---|---|
| Deed | $256,000 | Expert Title Llc | |
| Interfamily Deed Transfer | -- | None Available | |
| Deed | $230,000 | None Available | |
| Deed | $148,500 | -- |
Mortgage History
| Date | Status | Loan Amount | Loan Type |
|---|---|---|---|
| Open | $261,888 | VA | |
| Previous Owner | $211,177 | VA | |
| Previous Owner | $207,000 | VA | |
| Previous Owner | $148,500 | Future Advance Clause Open End Mortgage |
Property History
| Date | Event | Price | Change | Sq Ft Price |
|---|---|---|---|---|
| 02/02/2021 02/02/21 | Sold | $256,000 | 0.0% | $158 / Sq Ft |
| 01/03/2021 01/03/21 | Pending | -- | -- | -- |
| 10/13/2020 10/13/20 | For Sale | $256,000 | +11.3% | $158 / Sq Ft |
| 01/02/2019 01/02/19 | Sold | $230,000 | 0.0% | $142 / Sq Ft |
| 12/03/2018 12/03/18 | Pending | -- | -- | -- |
| 10/19/2018 10/19/18 | For Sale | $230,000 | -- | $142 / Sq Ft |
Tax History Compared to Growth
Tax History
| Year | Tax Paid | Tax Assessment Tax Assessment Total Assessment is a certain percentage of the fair market value that is determined by local assessors to be the total taxable value of land and additions on the property. | Land | Improvement |
|---|---|---|---|---|
| 2024 | $1,557 | $12,144 | $2,670 | $9,474 |
| 2023 | $1,557 | $12,144 | $2,670 | $9,474 |
| 2022 | $1,534 | $10,560 | $2,000 | $8,560 |
| 2021 | $1,437 | $8,840 | $1,800 | $7,044 |
| 2020 | $1,370 | $8,844 | $1,800 | $7,044 |
| 2019 | $4,079 | $8,844 | $1,800 | $7,044 |
| 2018 | $1,046 | $6,492 | $1,600 | $4,892 |
| 2017 | $1,038 | $6,492 | $1,600 | $4,892 |
| 2016 | $1,045 | $6,490 | $1,600 | $4,890 |
| 2015 | $984 | $6,490 | $1,600 | $4,890 |
| 2014 | $928 | $6,490 | $1,600 | $4,890 |
| 2013 | -- | $6,490 | $1,600 | $4,890 |
Agents Affiliated with this Home
-
Topher Kauffman

Seller's Agent in 2021
Topher Kauffman
Brand Name Real Estate
(843) 696-1487
61 in this area
391 Total Sales
-
Sarita Kauffman
S
Seller Co-Listing Agent in 2021
Sarita Kauffman
Brand Name Real Estate
(843) 696-1487
113 in this area
767 Total Sales
-
Lou Minus
L
Buyer Co-Listing Agent in 2021
Lou Minus
Century 21 Properties Plus
(843) 830-2813
4 in this area
43 Total Sales
-
Brian Guerry
B
Seller's Agent in 2019
Brian Guerry
The Real Estate Firm
4 in this area
10 Total Sales
Map
Source: CHS Regional MLS
MLS Number: 20028231
APN: 243-02-08-038
- 174 Winding Rock Rd
- 203 Candleberry Cir
- 204 Candleberry Cir
- 132 Hidden Fawn Cir
- 113 Saxton Ct
- 122 Hidden Fawn Cir
- 102 Six Point Ct
- 317 Commons Way
- 158 Commons Way
- 181 Commons Way
- 201 Commons Way
- 101 N Warwick Trace
- 100 Cheshire Dr
- 115 Sully St
- 100 N Gateshead Crossing
- 105 N Gateshead Crossing
- 101 S Gateshead Crossing
- 143 Belleplaine Dr
- 100 Lexington Place
- 112 Fox Chase Dr
