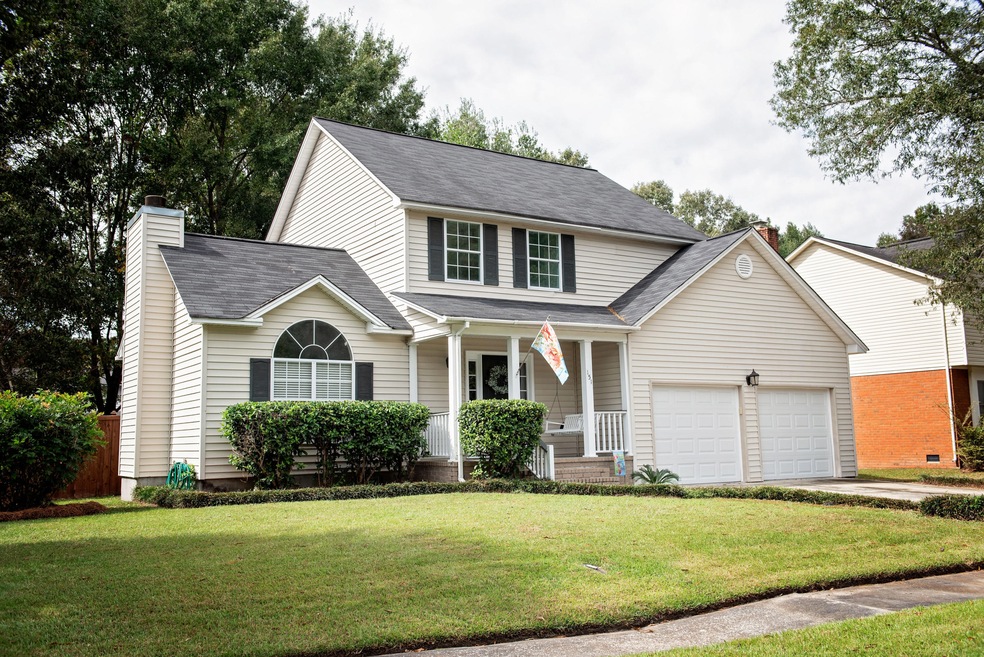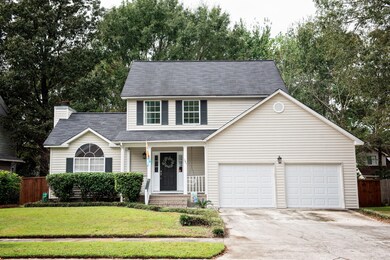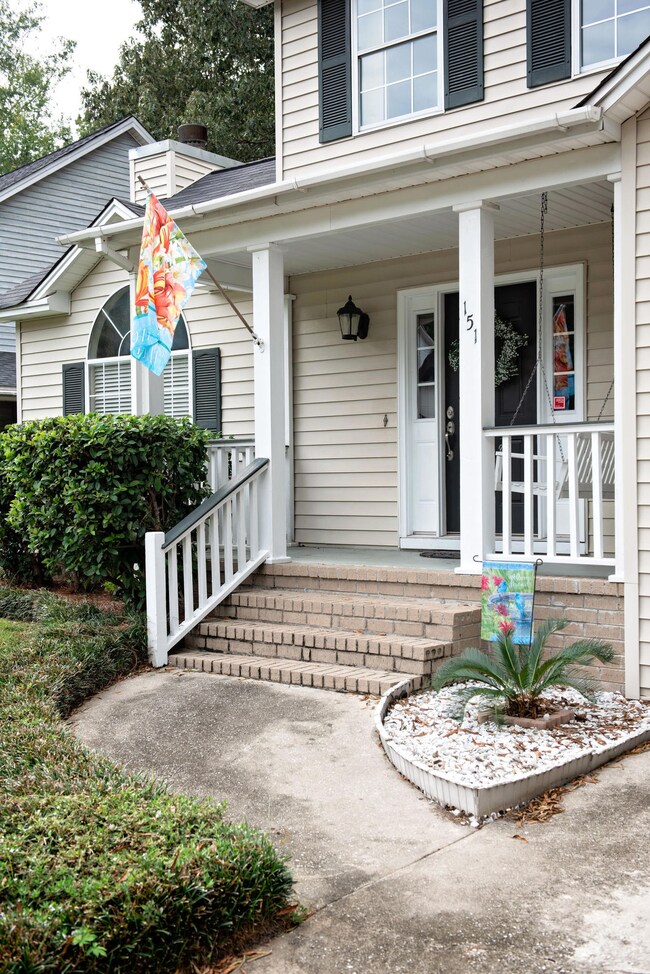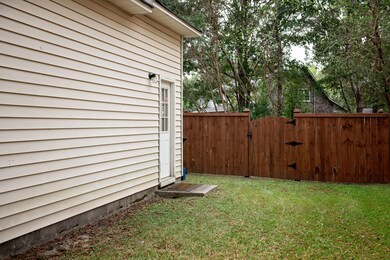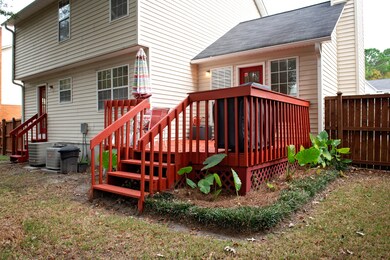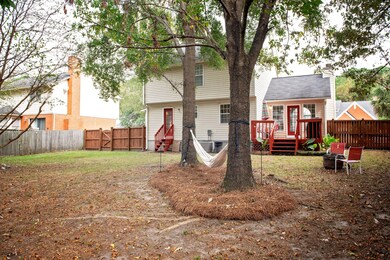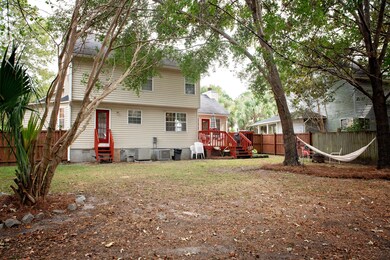
151 Winding Rock Rd Goose Creek, SC 29445
Highlights
- Golf Course Community
- Colonial Architecture
- Cathedral Ceiling
- RV or Boat Storage in Community
- Deck
- Wood Flooring
About This Home
As of February 2021This beautiful home is located in the highly desirable neighborhood of Crowfield Plantation. This community has some of the most beautiful lakes and walking trails that you will find, not to mention a safe, neighborly community rich with history and southern charm. In addition to the miles and miles of hiking and biking trails, there are numerous parks, tennis courts, pools and a golf course.This home is gorgeous, with a large yard and back party deck made for entertaining, with a recently constructed privacy fence. The inside of the home boasts many upgrades, to include- recent additions of Samsung stainless steel appliances; oven, dishwasher and refrigerator. Fresh paint throughout, Hand Carved Moroccan Walnut hardwood floors downstairs.This home has recently installed new fans, and chic overhead lighting fixtures. Additionally, new sink fixtures in all bathrooms, new plumbing hardware, garbage disposal and fixtures in the kitchen. Finally, a new water heater, two new garage doors with new tracks and motor units, as well as code access keypad outside of home for keyless entry. Brand new Wifi controlled thermostats, as well as many additional aesthetic upgrades, such as high-end faceplates and door knobs, etc. Master bedroom features vaulted ceilings and garden tub with jets.
This is a modern home with many updates, with special attention paid to energy efficiency in crawl space and attic; crawl space encapsulated with spray foam and insulation, attic refreshed with insulation added for improved energy efficiency.
Also included with property are two key fobs for access to all 4 pools.
Finally, this home comes with the termite bond and history of completed regularly scheduled pest control and routine servicing of HVAC, to include filters.
Please call today to schedule a showing as this home will not be on the market long!!!
Home Details
Home Type
- Single Family
Est. Annual Taxes
- $1,962
Year Built
- Built in 1991
Lot Details
- 9,583 Sq Ft Lot
- Privacy Fence
HOA Fees
- $34 Monthly HOA Fees
Parking
- 2 Car Attached Garage
Home Design
- Colonial Architecture
- Contemporary Architecture
- Traditional Architecture
- Raised Foundation
- Architectural Shingle Roof
- Vinyl Siding
Interior Spaces
- 1,620 Sq Ft Home
- 2-Story Property
- Smooth Ceilings
- Cathedral Ceiling
- Entrance Foyer
- Family Room with Fireplace
- Formal Dining Room
- Bonus Room
- Eat-In Kitchen
- Laundry Room
Flooring
- Wood
- Ceramic Tile
Bedrooms and Bathrooms
- 3 Bedrooms
- Walk-In Closet
Outdoor Features
- Deck
- Front Porch
Schools
- Westview Elementary And Middle School
- Stratford High School
Utilities
- Cooling Available
- Heat Pump System
Community Details
Overview
- Crowfield Plantation Subdivision
Recreation
- RV or Boat Storage in Community
- Golf Course Community
- Tennis Courts
- Community Pool
- Park
- Trails
Security
- Security Service
Ownership History
Purchase Details
Home Financials for this Owner
Home Financials are based on the most recent Mortgage that was taken out on this home.Purchase Details
Home Financials for this Owner
Home Financials are based on the most recent Mortgage that was taken out on this home.Purchase Details
Home Financials for this Owner
Home Financials are based on the most recent Mortgage that was taken out on this home.Similar Homes in Goose Creek, SC
Home Values in the Area
Average Home Value in this Area
Purchase History
| Date | Type | Sale Price | Title Company |
|---|---|---|---|
| Deed | $256,000 | Expert Title Llc | |
| Interfamily Deed Transfer | -- | None Available | |
| Deed | $230,000 | None Available | |
| Deed | $148,500 | -- |
Mortgage History
| Date | Status | Loan Amount | Loan Type |
|---|---|---|---|
| Open | $261,888 | VA | |
| Previous Owner | $211,177 | VA | |
| Previous Owner | $207,000 | VA | |
| Previous Owner | $148,500 | Future Advance Clause Open End Mortgage |
Property History
| Date | Event | Price | Change | Sq Ft Price |
|---|---|---|---|---|
| 02/02/2021 02/02/21 | Sold | $256,000 | 0.0% | $158 / Sq Ft |
| 01/03/2021 01/03/21 | Pending | -- | -- | -- |
| 10/13/2020 10/13/20 | For Sale | $256,000 | +11.3% | $158 / Sq Ft |
| 01/02/2019 01/02/19 | Sold | $230,000 | 0.0% | $142 / Sq Ft |
| 12/03/2018 12/03/18 | Pending | -- | -- | -- |
| 10/19/2018 10/19/18 | For Sale | $230,000 | -- | $142 / Sq Ft |
Tax History Compared to Growth
Tax History
| Year | Tax Paid | Tax Assessment Tax Assessment Total Assessment is a certain percentage of the fair market value that is determined by local assessors to be the total taxable value of land and additions on the property. | Land | Improvement |
|---|---|---|---|---|
| 2024 | $1,557 | $303,600 | $66,746 | $236,854 |
| 2023 | $1,557 | $12,144 | $2,670 | $9,474 |
| 2022 | $1,534 | $10,560 | $2,000 | $8,560 |
| 2021 | $1,437 | $8,840 | $1,800 | $7,044 |
| 2020 | $1,370 | $8,844 | $1,800 | $7,044 |
| 2019 | $4,079 | $8,844 | $1,800 | $7,044 |
| 2018 | $1,046 | $6,492 | $1,600 | $4,892 |
| 2017 | $1,038 | $6,492 | $1,600 | $4,892 |
| 2016 | $1,045 | $6,490 | $1,600 | $4,890 |
| 2015 | $984 | $6,490 | $1,600 | $4,890 |
| 2014 | $928 | $6,490 | $1,600 | $4,890 |
| 2013 | -- | $6,490 | $1,600 | $4,890 |
Agents Affiliated with this Home
-
Topher Kauffman

Seller's Agent in 2021
Topher Kauffman
Brand Name Real Estate
(843) 696-1487
61 in this area
394 Total Sales
-
Sarita Kauffman
S
Seller Co-Listing Agent in 2021
Sarita Kauffman
Brand Name Real Estate
(843) 696-1487
113 in this area
770 Total Sales
-
Lou Minus
L
Buyer Co-Listing Agent in 2021
Lou Minus
Century 21 Properties Plus
(843) 830-2813
4 in this area
43 Total Sales
-
Brian Guerry
B
Seller's Agent in 2019
Brian Guerry
The Real Estate Firm
4 in this area
10 Total Sales
Map
Source: CHS Regional MLS
MLS Number: 18028584
APN: 243-02-08-038
- 174 Winding Rock Rd
- 132 Hidden Fawn Cir
- 203 Candleberry Cir
- 204 Candleberry Cir
- 113 Saxton Ct
- 122 Hidden Fawn Cir
- 102 Six Point Ct
- 317 Commons Way
- 158 Commons Way
- 181 Commons Way
- 101 N Warwick Trace
- 201 Commons Way
- 100 Cheshire Dr
- 100 N Gateshead Crossing
- 105 N Gateshead Crossing
- 101 S Gateshead Crossing
- 115 Sully St
- 143 Belleplaine Dr
- 100 Lexington Place
- 102 Challis Ct
