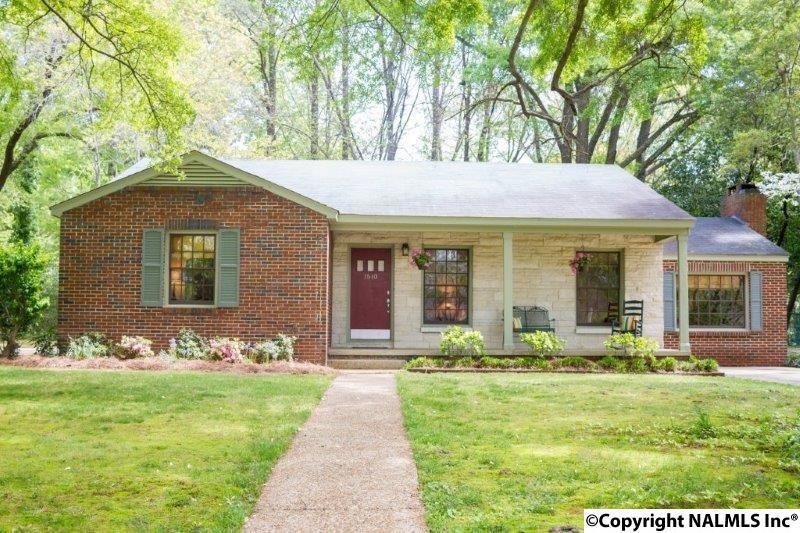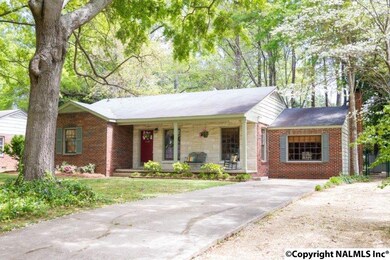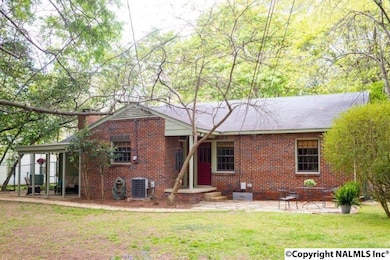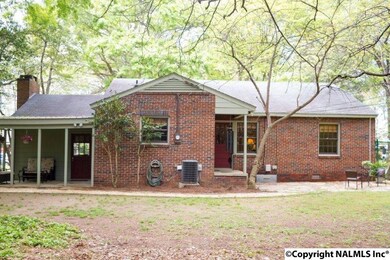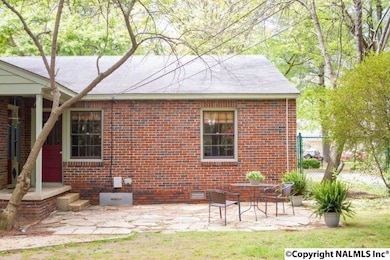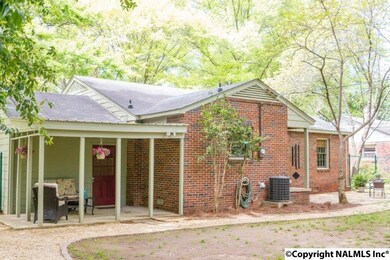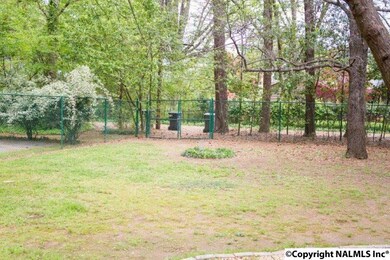
1510 14th Ave SE Decatur, AL 35601
Delano Park NeighborhoodEstimated Value: $165,000 - $203,000
Highlights
- No HOA
- Walter Jackson Elementary School Rated A-
- Central Heating and Cooling System
About This Home
As of May 2016Charming cottage has been beautifully remodeled. Includes refinished hardwood floors and fresh exterior & interior paint. New cabinet doors & back splash in kitchen plus new flooring, breakfast area and kitchen island. Refrig. conveys. Masonry FP(capped) and new carpet in den. New ceiling fans in all rooms. Baths have new fixtures, vanities and medicine cabinets. Bedrooms have new closet doors. Laundry room has pantry, sink, and new vinyl floor. Water heater 2014. Roof 2006. Circuit breakers. Stone patio plus covered patio. Tall chain link fence and dog pen. Storage shed has new roof.
Last Agent to Sell the Property
Cathy Pearson
RE/MAX Platinum License #21418 Listed on: 04/12/2016

Home Details
Home Type
- Single Family
Est. Annual Taxes
- $377
Year Built
- Built in 1955
Lot Details
- 0.27 Acre Lot
- Lot Dimensions are 80 x 150
Interior Spaces
- 1,800 Sq Ft Home
- Property has 1 Level
- Fireplace Features Masonry
- Crawl Space
Kitchen
- Oven or Range
- Dishwasher
Bedrooms and Bathrooms
- 3 Bedrooms
- 2 Full Bathrooms
Schools
- Oak Park (Use Decatur Middle Sch Elementary School
- Decatur High School
Utilities
- Central Heating and Cooling System
Community Details
- No Home Owners Association
- Morningside Subdivision
Listing and Financial Details
- Tax Lot 103
- Assessor Parcel Number 0309291008006.000
Ownership History
Purchase Details
Purchase Details
Home Financials for this Owner
Home Financials are based on the most recent Mortgage that was taken out on this home.Similar Homes in Decatur, AL
Home Values in the Area
Average Home Value in this Area
Purchase History
| Date | Buyer | Sale Price | Title Company |
|---|---|---|---|
| Clarke Shirley J | $80,800 | None Available | |
| Thompson Jason C | $89,500 | None Available |
Mortgage History
| Date | Status | Borrower | Loan Amount |
|---|---|---|---|
| Open | Clarke Shirley J | $68,000 | |
| Open | Hawkins Ali | $115,764 | |
| Previous Owner | Thompson Jason C | $88,650 |
Property History
| Date | Event | Price | Change | Sq Ft Price |
|---|---|---|---|---|
| 08/29/2016 08/29/16 | Off Market | $117,900 | -- | -- |
| 05/27/2016 05/27/16 | Sold | $117,900 | 0.0% | $66 / Sq Ft |
| 05/17/2016 05/17/16 | Pending | -- | -- | -- |
| 04/12/2016 04/12/16 | For Sale | $117,900 | -- | $66 / Sq Ft |
Tax History Compared to Growth
Tax History
| Year | Tax Paid | Tax Assessment Tax Assessment Total Assessment is a certain percentage of the fair market value that is determined by local assessors to be the total taxable value of land and additions on the property. | Land | Improvement |
|---|---|---|---|---|
| 2023 | $377 | $9,370 | $1,060 | $8,310 |
| 2022 | $377 | $9,370 | $1,060 | $8,310 |
| 2021 | $315 | $8,000 | $1,060 | $6,940 |
| 2020 | $315 | $14,940 | $1,060 | $13,880 |
| 2019 | $315 | $8,000 | $0 | $0 |
| 2015 | $290 | $7,460 | $0 | $0 |
| 2014 | $290 | $7,460 | $0 | $0 |
| 2013 | -- | $7,820 | $0 | $0 |
Agents Affiliated with this Home
-

Seller's Agent in 2016
Cathy Pearson
RE/MAX
(256) 318-7005
-
Pam Garland

Buyer's Agent in 2016
Pam Garland
RE/MAX
(256) 654-9962
2 in this area
96 Total Sales
Map
Source: ValleyMLS.com
MLS Number: 1042274
APN: 02-07-25-1-003-024.000
- 1216 North St SE
- 1207 North St SE
- 1304 Morningside Ct SE
- 1606 Chenault Dr SE
- 1707 Magnolia Ct SE
- 1625 North St SE
- 1006 Royal Dr SE
- 1007 9th St SE
- 1907 Harrison St SE
- 1308 9th Ave SE
- 1409 8th Ave SE
- 2006 13th St SE
- 1608 Woodland St SE
- 1210 9th Ave SE
- 2004 Harrison St SE
- 2001 10th St SE
- 1620 Enolam Blvd SE
- 1617 7th St SE
- 1019 9th Ave SE
- 1203 Pennylane SE
- 1510 14th Ave SE
- 1510 14th Ave SE
- 1508 14th Ave SE
- 1512 14th Ave SE
- 1504 14th Ave SE
- 1509 15th Ave SE
- 1507 15th Ave SE
- 1511 15th Ave SE
- 1509 14th Ave SE
- 1507 14th Ave SE
- 1511 14th Ave SE
- 1505 15th Ave SE
- 1505 14th Ave SE
- 1401 12th St SE
- 1502 14th Ave SE
- 1403 12th St SE
- 1403 11th St SE
- 1405 12th St SE
- 1307 11th St SE
- 1309 12th St SE
