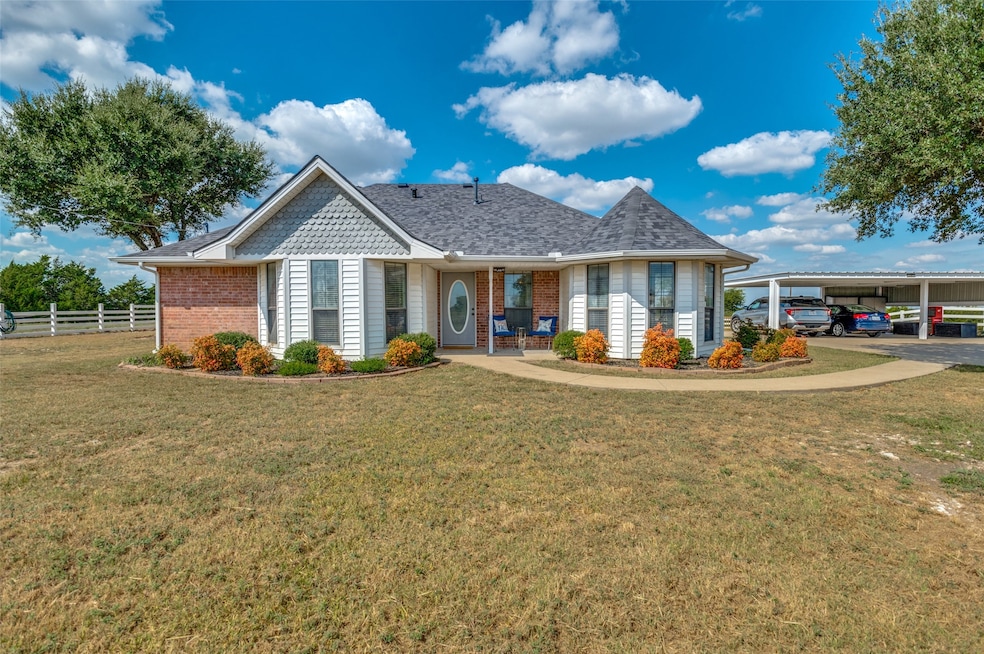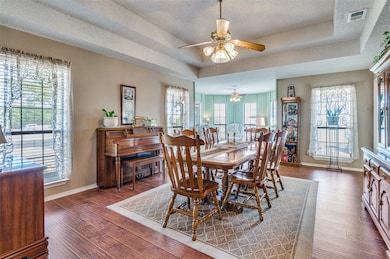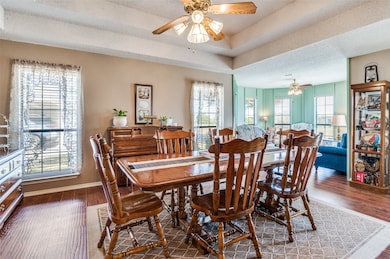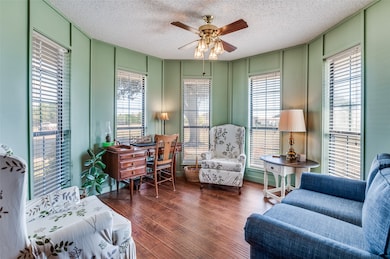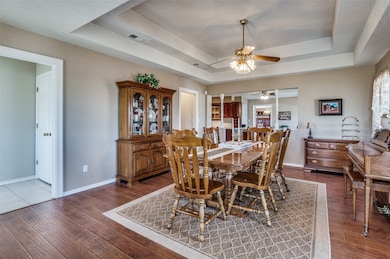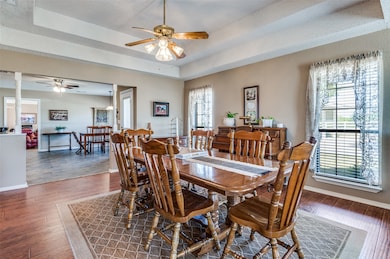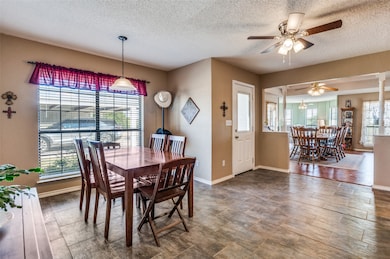1510 Apple Ln Midlothian, TX 76065
Estimated payment $4,230/month
Highlights
- Horses Allowed On Property
- 5 Acre Lot
- Traditional Architecture
- Mount Peak Elementary School Rated A-
- Deck
- Wood Flooring
About This Home
Experience tranquil country living on 5 acres in Midlothian! Welcome to this charming 3-bedroom, 2-bath home set on 5 peaceful acres—perfectly blending country serenity with convenient access to DFW amenities. The expansive living room offers built-in shelving and abundant natural light, creating a warm and inviting space for gathering or relaxing. The kitchen boasts generous cabinetry, granite countertops, a gas range, and an eat-in breakfast nook—ideal for both everyday meals and entertaining. A formal dining room sits just off a cozy sitting area-sunroom, providing the perfect spot to unwind with a book, enjoy morning coffee, or host guests. The private primary suite features bay windows along with an ensuite bath including dual sinks and a walk-in shower. Two secondary bedrooms share a well-appointed full bath. Step outside to enjoy multiple outdoor living spaces: an open patio on one side of the home and a spacious deck on the other, offering endless possibilities for outdoor dining, entertaining, or watching Texas sunsets. The property is horse-friendly with fencing already in place—ideal for those with animals or those dreaming of a farm. Located within the highly regarded Midlothian ISD, this property offers the best of both worlds: a quiet, country feel with close proximity to shopping, dining, and major DFW commuter routes.
Listing Agent
Real Broker, LLC Brokerage Phone: 214-444-9488 License #0786866 Listed on: 10/27/2025

Home Details
Home Type
- Single Family
Est. Annual Taxes
- $8,701
Year Built
- Built in 1989
Lot Details
- 5 Acre Lot
- Fenced
Parking
- 3 Carport Spaces
Home Design
- Traditional Architecture
- Brick Exterior Construction
- Slab Foundation
- Shingle Roof
- Composition Roof
Interior Spaces
- 2,560 Sq Ft Home
- 1-Story Property
- Built-In Features
- Ceiling Fan
- Bay Window
- Fire and Smoke Detector
- Laundry in Utility Room
Kitchen
- Breakfast Area or Nook
- Eat-In Kitchen
- Gas Oven
- Gas Range
- Microwave
- Dishwasher
- Disposal
Flooring
- Wood
- Tile
Bedrooms and Bathrooms
- 3 Bedrooms
- 2 Full Bathrooms
- Double Vanity
Outdoor Features
- Deck
- Patio
- Rain Gutters
Schools
- Mtpeak Elementary School
- Midlothian High School
Horse Facilities and Amenities
- Horses Allowed On Property
Utilities
- Central Heating and Cooling System
- Gas Water Heater
- High Speed Internet
- Cable TV Available
Community Details
- M Brenan Subdivision
Listing and Financial Details
- Tax Lot 43
- Assessor Parcel Number 179726
Map
Home Values in the Area
Average Home Value in this Area
Tax History
| Year | Tax Paid | Tax Assessment Tax Assessment Total Assessment is a certain percentage of the fair market value that is determined by local assessors to be the total taxable value of land and additions on the property. | Land | Improvement |
|---|---|---|---|---|
| 2025 | $4,439 | $434,834 | $212,500 | $222,334 |
| 2024 | $4,439 | $405,121 | -- | -- |
| 2023 | $4,439 | $368,292 | $0 | $0 |
| 2022 | $7,389 | $329,802 | $0 | $0 |
| 2021 | $7,095 | $299,820 | $110,000 | $189,820 |
| 2020 | $6,860 | $283,340 | $110,000 | $173,340 |
| 2019 | $6,493 | $282,560 | $0 | $0 |
| 2018 | $5,151 | $225,390 | $50,000 | $175,390 |
| 2017 | $5,540 | $208,130 | $50,000 | $158,130 |
| 2016 | $5,485 | $206,060 | $50,000 | $156,060 |
| 2015 | $4,297 | $191,930 | $50,000 | $141,930 |
| 2014 | $4,297 | $181,420 | $0 | $0 |
Property History
| Date | Event | Price | List to Sale | Price per Sq Ft |
|---|---|---|---|---|
| 11/18/2025 11/18/25 | For Sale | $665,000 | -- | $260 / Sq Ft |
Purchase History
| Date | Type | Sale Price | Title Company |
|---|---|---|---|
| Special Warranty Deed | -- | Mortgage Connect | |
| Special Warranty Deed | -- | Mortgage Connect |
Mortgage History
| Date | Status | Loan Amount | Loan Type |
|---|---|---|---|
| Open | $220,000 | Credit Line Revolving |
Source: North Texas Real Estate Information Systems (NTREIS)
MLS Number: 21096207
APN: 179726
- 3441 Bluegrass Dr
- 5014 Prosperity Row
- 0 Farm To Market Road 663
- 1109 Brandy Ct
- 5038 W Fall Dr
- 414 Mountain Peak Bend
- 730 Celebrity Ct
- 418 Hillstone Dr
- 2841 Starwashed Dr
- 437 Rusty Run Dr
- tbd Belmont Dr
- 3406 Ava Dr
- 221 Canterbury Ct
- 430 Hillstone Dr
- 3209 Brighton Dr
- 3051 Fm663
- 3051 Fm 663
- 4633 Rawhide Trail
- 202 Double Creek Dr
- 5630 Cool Springs Dr
- 1109 Brandy Ct
- 5033 Charisma Dr
- 206 Brighton Ct
- 3238 Brighton Dr
- 405 Bentley Dr
- 422 Blake Ln
- 1644 Greenway Ct
- 1518 Melanie Trail
- 105 Stiles Dr
- 999 Walter Stephenson Rd
- 1001 W Sierra Vista Ct
- 1026 Skyview Ct
- 1013 Skyview Ct
- 313 Garrett Way
- 5250 Plainview Rd
- 525 George Hopper Rd Unit 210
- 701 George Hopper Rd
- 2409 Park Oaks Dr
- 4429 Verbena St
- 4020 Zachs Ct
