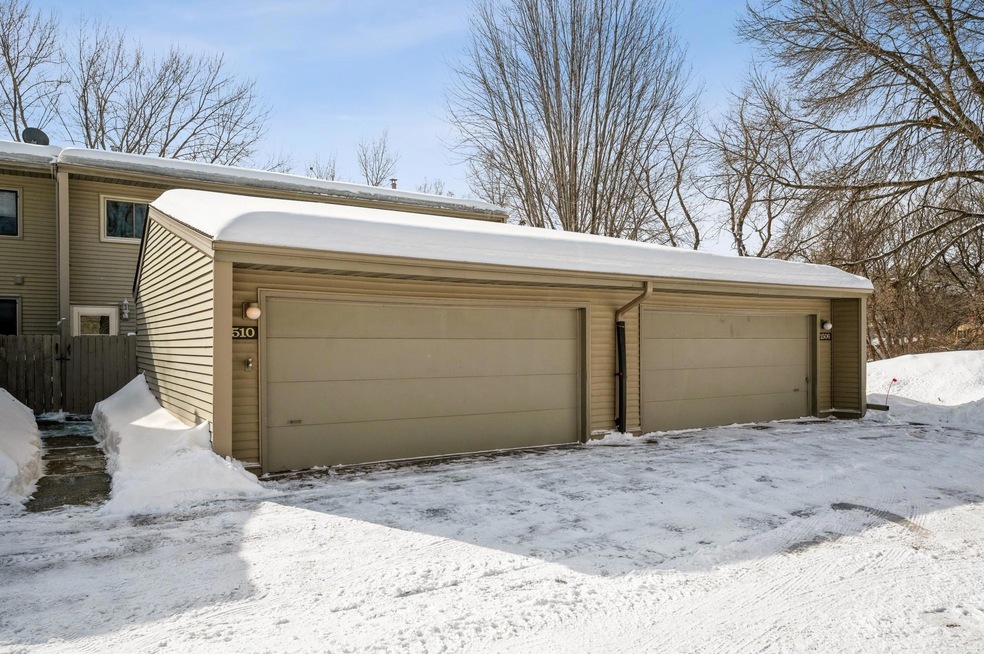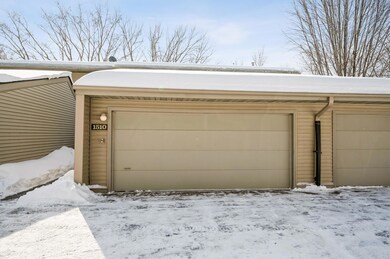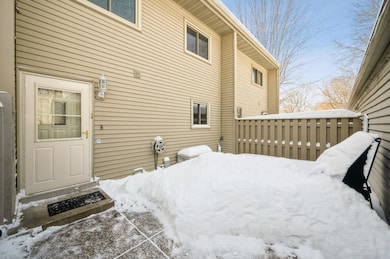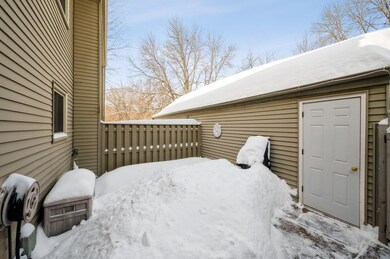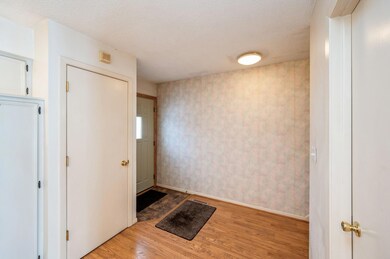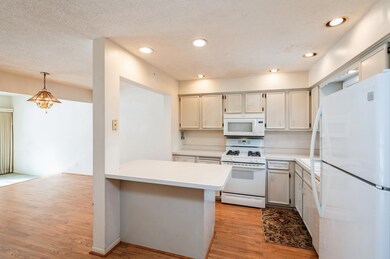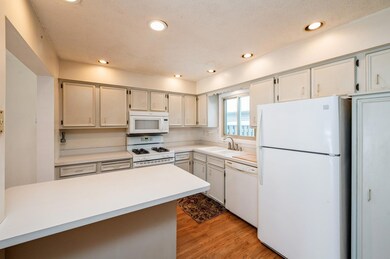
1510 Bohnhof Jct Minneapolis, MN 55432
Black Forest NeighborhoodEstimated Value: $240,000 - $253,000
Highlights
- Heated In Ground Pool
- Deck
- Living Room
- Home fronts a pond
- The kitchen features windows
- 1-minute walk to Farr Lake Park
About This Home
As of May 2023Spacious three level townhome with views of Farr Lake Pond and walking path. This TH is a walk out with a small patio as well as a deck off of the main floor and a deck off of the 2nd floor master bedroom. Three bedrooms & full bathroom on the upper level. Main floor features a full kitchen with a spacious center island, dining room, living room with amazing views and 1/2 bath. Relax in the lower level family room with fireplace, wet bar, 3/4 bath and laundry room. This property has a 2-car detached garage with private courtyard area for outdoor entertaining. Also, there is a community outdoor heated pool and a community room for all residents to take advantage of.
Last Agent to Sell the Property
Coldwell Banker Realty Brokerage Phone: 763-300-9717 Listed on: 02/26/2023

Townhouse Details
Home Type
- Townhome
Est. Annual Taxes
- $2,184
Year Built
- Built in 1973
Lot Details
- 2,178 Sq Ft Lot
- Lot Dimensions are 24x101x20x101
- Home fronts a pond
- Privacy Fence
- Wood Fence
HOA Fees
- $245 Monthly HOA Fees
Parking
- 2 Car Garage
- Garage Door Opener
Interior Spaces
- 2-Story Property
- Family Room with Fireplace
- Living Room
- Finished Basement
- Walk-Out Basement
Kitchen
- Range
- Microwave
- Dishwasher
- The kitchen features windows
Bedrooms and Bathrooms
- 3 Bedrooms
Laundry
- Dryer
- Washer
Outdoor Features
- Heated In Ground Pool
- Deck
Utilities
- Forced Air Heating and Cooling System
- 150 Amp Service
Listing and Financial Details
- Assessor Parcel Number 243024410032
Community Details
Overview
- Association fees include lawn care, ground maintenance, professional mgmt, recreation facility, trash, shared amenities, snow removal
- Cedar Mgmt Association, Phone Number (763) 574-1500
- Innsbruck T H 1St Add Subdivision
Recreation
- Community Pool
Ownership History
Purchase Details
Home Financials for this Owner
Home Financials are based on the most recent Mortgage that was taken out on this home.Purchase Details
Similar Homes in the area
Home Values in the Area
Average Home Value in this Area
Purchase History
| Date | Buyer | Sale Price | Title Company |
|---|---|---|---|
| Hutchinson Charles | $255,000 | -- | |
| Madigan Elaine J | $159,900 | -- |
Mortgage History
| Date | Status | Borrower | Loan Amount |
|---|---|---|---|
| Open | Hutchinson Charles | $247,350 | |
| Previous Owner | Gross Paul D | $12,000 |
Property History
| Date | Event | Price | Change | Sq Ft Price |
|---|---|---|---|---|
| 05/01/2023 05/01/23 | Sold | $255,000 | +2.0% | $156 / Sq Ft |
| 03/31/2023 03/31/23 | Pending | -- | -- | -- |
| 03/12/2023 03/12/23 | For Sale | $249,900 | 0.0% | $153 / Sq Ft |
| 02/26/2023 02/26/23 | Pending | -- | -- | -- |
| 02/26/2023 02/26/23 | For Sale | $249,900 | -- | $153 / Sq Ft |
Tax History Compared to Growth
Tax History
| Year | Tax Paid | Tax Assessment Tax Assessment Total Assessment is a certain percentage of the fair market value that is determined by local assessors to be the total taxable value of land and additions on the property. | Land | Improvement |
|---|---|---|---|---|
| 2025 | $2,819 | $228,600 | $39,600 | $189,000 |
| 2024 | $2,819 | $234,600 | $45,800 | $188,800 |
| 2023 | $2,217 | $235,900 | $45,800 | $190,100 |
| 2022 | $1,963 | $229,900 | $42,200 | $187,700 |
| 2021 | $1,913 | $183,600 | $28,700 | $154,900 |
| 2020 | $1,845 | $170,100 | $23,800 | $146,300 |
| 2019 | $1,767 | $167,400 | $26,600 | $140,800 |
| 2018 | $1,634 | $159,700 | $0 | $0 |
| 2017 | $1,598 | $140,500 | $0 | $0 |
| 2016 | $1,538 | $131,700 | $0 | $0 |
| 2015 | -- | $131,700 | $21,100 | $110,600 |
| 2014 | -- | $105,600 | $9,000 | $96,600 |
Agents Affiliated with this Home
-
Mary Tillman

Seller's Agent in 2023
Mary Tillman
Coldwell Banker Burnet
(763) 300-9717
1 in this area
46 Total Sales
-
Daniel Tillman

Seller Co-Listing Agent in 2023
Daniel Tillman
Coldwell Banker Burnet
(612) 790-4443
1 in this area
60 Total Sales
-
Logan Rezac

Buyer's Agent in 2023
Logan Rezac
Realty ONE Group Choice
(763) 226-0564
1 in this area
38 Total Sales
Map
Source: NorthstarMLS
MLS Number: 6319695
APN: 24-30-24-41-0032
- 1496 N Innsbruck Dr
- 5611 W Bavarian Pass
- 5657 N Danube Rd
- 1567 S Bavarian Pass
- 1408 W Danube Rd
- 5545 E Bavarian Pass Unit A
- 1601 N Innsbruck Dr Unit 203
- 1601 N Innsbruck Dr Unit 319
- 1601 N Innsbruck Dr Unit 313
- 1601 N Innsbruck Dr Unit 353
- 1601 N Innsbruck Dr Unit 381
- 1601 N Innsbruck Dr Unit 329
- 1601 N Innsbruck Dr Unit 301
- 1601 N Innsbruck Dr Unit 314
- 1601 N Innsbruck Dr Unit 308
- 1601 N Innsbruck Dr Unit 357
- 5479 E Brenner Pass
- 1100 Bent Tree Hills Dr
- 3141 12th St NW
- 3087 Brookshire Ln
- 1510 Bohnhof Jct
- 1514 Bohnhof Jct
- 1506 Bohnhof Jct
- 1518 Bohnhof Jct
- 1522 Bohnhof Jct
- 1526 Bohnhof Jct
- 5550 Waldeck Crossing
- 5554 Waldeck Crossing
- 5558 Waldeck Crossing
- 5562 Waldeck Crossing
- 5551 Waldeck Crossing
- 5538 W Bavarian Pass
- 5555 Waldeck Crossing
- 5566 Waldeck Crossing
- 5534 W Bavarian Pass
- 5530 W Bavarian Pass
- 5570 Waldeck Crossing
- 5526 W Bavarian Pass
- 5563 Waldeck Crossing
- 5522 W Bavarian Pass
