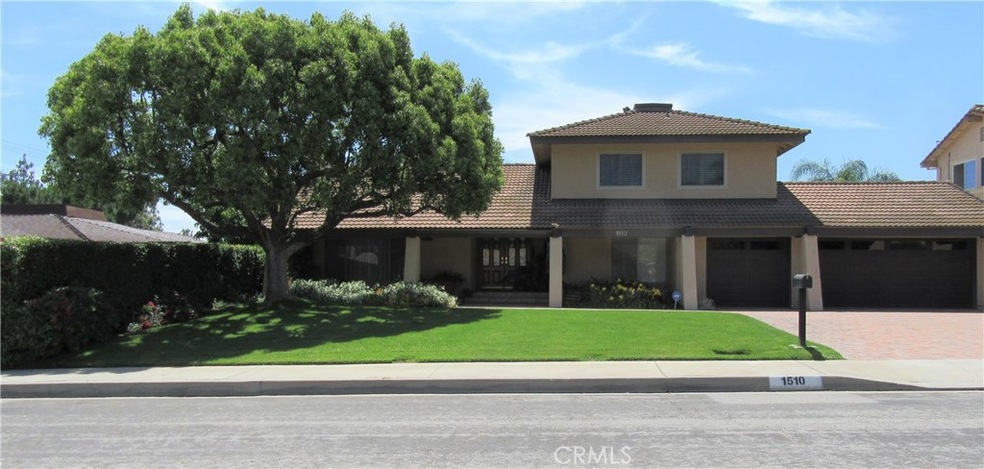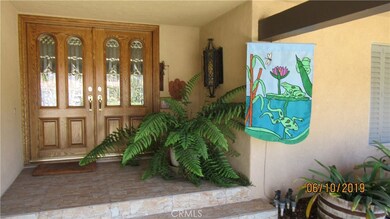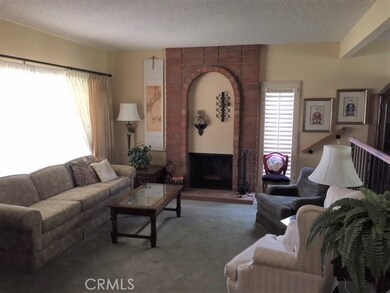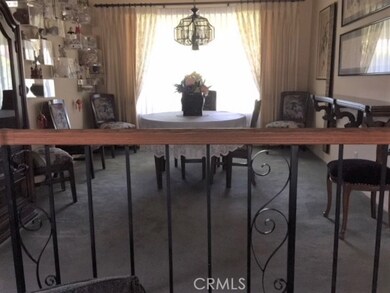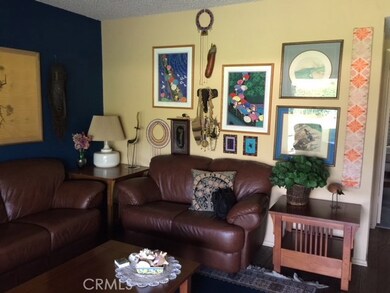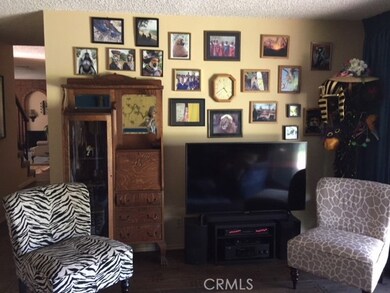
1510 Drumhill Dr Hacienda Heights, CA 91745
Highlights
- Main Floor Bedroom
- Spanish Architecture
- Private Yard
- Los Altos High School Rated A-
- Granite Countertops
- No HOA
About This Home
As of January 2025MOVE RIGHT IN! THIS HOME IS TURNKEY AND IS LOCATED IN A CUL-DE-SAC IN A VERY DESIRABLE AREA OF HACIENDA HEIGHTS. IT IS SITUATED ON A 10,162 SQUARE FOOT LOT WITH A LARGE BACKYARD THAT IS GREAT FOR ENTERTAINING AND RELAXATION IN A PRIVATE AND SERENE SETTING. THE HOME HAS 4 BEDROOMS, 3 BATHROOMS, DINING ROOM, LIVING ROOM WITH FIREPLACE AND A FAMILY ROOM. ONE OF THE BEDROOMS IS CURRENTLY BEING USED AS A DEN/OFFICE. THE ENTRY WAY HAS BEAUTIFUL OAK DOUBLE DOORS. IN THE BACKYARD, THERE IS A COVERED PATIO AND A FENCED DOG KENNEL AREA WHICH COULD ALSO BE USED AS A STORAGE AREA. THE HOME HAS A WIDE DRIVEWAY AND A 3 CAR GARAGE. THE LAUNDRY AREA IS IN THE GARAGE. THE 60 FREEWAY IS NEARBY AS WELL AS DINING, SHOPPING AND THE MANZANITA PARK.
Last Agent to Sell the Property
Margaret Kuroiwa
High Ten Partners Inc License #00648268 Listed on: 07/31/2019
Home Details
Home Type
- Single Family
Est. Annual Taxes
- $9,951
Year Built
- Built in 1969
Lot Details
- 10,162 Sq Ft Lot
- Cul-De-Sac
- Chain Link Fence
- Landscaped
- Front Yard Sprinklers
- Private Yard
- Lawn
- Back and Front Yard
- Property is zoned LCRA10000*
Parking
- 3 Car Attached Garage
- Parking Available
- Three Garage Doors
- Brick Driveway
Home Design
- Spanish Architecture
- Turnkey
- Slab Foundation
- Concrete Roof
- Concrete Perimeter Foundation
- Stucco
Interior Spaces
- 2,139 Sq Ft Home
- 2-Story Property
- Shutters
- Drapes & Rods
- Double Door Entry
- Family Room
- Living Room with Fireplace
- Neighborhood Views
Kitchen
- Eat-In Kitchen
- Granite Countertops
Bedrooms and Bathrooms
- 4 Bedrooms | 1 Main Level Bedroom
- Walk-in Shower
Laundry
- Laundry Room
- Laundry in Garage
Home Security
- Carbon Monoxide Detectors
- Fire and Smoke Detector
Outdoor Features
- Covered patio or porch
- Exterior Lighting
Schools
- Los Robles Elementary School
- Orange Grove Middle School
- Los Altos High School
Utilities
- Central Heating and Cooling System
- Underground Utilities
Community Details
- No Home Owners Association
Listing and Financial Details
- Tax Lot 15
- Tax Tract Number 28030
- Assessor Parcel Number 8215006015
Ownership History
Purchase Details
Home Financials for this Owner
Home Financials are based on the most recent Mortgage that was taken out on this home.Purchase Details
Purchase Details
Purchase Details
Purchase Details
Purchase Details
Purchase Details
Home Financials for this Owner
Home Financials are based on the most recent Mortgage that was taken out on this home.Similar Homes in Hacienda Heights, CA
Home Values in the Area
Average Home Value in this Area
Purchase History
| Date | Type | Sale Price | Title Company |
|---|---|---|---|
| Warranty Deed | $750,000 | Ticor Title Company Of Ca | |
| Interfamily Deed Transfer | -- | None Available | |
| Interfamily Deed Transfer | -- | None Available | |
| Interfamily Deed Transfer | -- | None Available | |
| Interfamily Deed Transfer | -- | -- | |
| Interfamily Deed Transfer | -- | First American | |
| Gift Deed | -- | First American | |
| Quit Claim Deed | $107,000 | -- |
Mortgage History
| Date | Status | Loan Amount | Loan Type |
|---|---|---|---|
| Previous Owner | $375,000 | No Value Available | |
| Previous Owner | $100,000 | Credit Line Revolving | |
| Previous Owner | $107,000 | Seller Take Back |
Property History
| Date | Event | Price | Change | Sq Ft Price |
|---|---|---|---|---|
| 01/27/2025 01/27/25 | Sold | $1,200,000 | 0.0% | $561 / Sq Ft |
| 01/03/2025 01/03/25 | For Sale | $1,200,000 | 0.0% | $561 / Sq Ft |
| 01/02/2025 01/02/25 | Off Market | $1,200,000 | -- | -- |
| 12/24/2024 12/24/24 | For Sale | $1,200,000 | +60.0% | $561 / Sq Ft |
| 10/04/2019 10/04/19 | Sold | $750,000 | +2.7% | $351 / Sq Ft |
| 07/31/2019 07/31/19 | For Sale | $730,000 | -- | $341 / Sq Ft |
Tax History Compared to Growth
Tax History
| Year | Tax Paid | Tax Assessment Tax Assessment Total Assessment is a certain percentage of the fair market value that is determined by local assessors to be the total taxable value of land and additions on the property. | Land | Improvement |
|---|---|---|---|---|
| 2024 | $9,951 | $804,147 | $532,131 | $272,016 |
| 2023 | $9,700 | $788,381 | $521,698 | $266,683 |
| 2022 | $9,413 | $772,923 | $511,469 | $261,454 |
| 2021 | $9,246 | $757,769 | $501,441 | $256,328 |
| 2019 | $3,722 | $278,912 | $113,006 | $165,906 |
| 2018 | $3,545 | $273,444 | $110,791 | $162,653 |
| 2016 | $3,271 | $262,828 | $106,490 | $156,338 |
| 2015 | $3,211 | $258,881 | $104,891 | $153,990 |
| 2014 | $3,164 | $253,811 | $102,837 | $150,974 |
Agents Affiliated with this Home
-
Iris Lam

Seller's Agent in 2025
Iris Lam
Century 21 Masters
(626) 373-7090
1 in this area
41 Total Sales
-
Bailey Dixon
B
Buyer's Agent in 2025
Bailey Dixon
Real Broker
(714) 942-5449
1 in this area
13 Total Sales
-
M
Seller's Agent in 2019
Margaret Kuroiwa
High Ten Partners Inc
-
CALVIN CHAN
C
Buyer's Agent in 2019
CALVIN CHAN
REAL ESTATES UNLIMITED
(626) 618-7100
1 Total Sale
Map
Source: California Regional Multiple Listing Service (CRMLS)
MLS Number: TR19182195
APN: 8215-006-015
- 15409 Three Palms St
- 1830 Copper Lantern Dr
- 1719 Turnbull Canyon Rd
- 15226 Shadybend Dr Unit 32
- 1725 Turnbull Canyon Rd
- 1 S 1 Blvd
- 1138 Valencia Ave Unit 40
- 1855 Turnbull Canyon Rd
- 1122 Angelcrest Dr
- 1610 Golden View Dr
- 1114 Stovall Ave
- 2216 Turnbull Canyon Rd
- 15122 Gale Ave
- 2047 Angelcrest Dr
- 2038 Turnbull Canyon Rd
- 15058 Gale Ave
- 15036 Gale Ave
- 1131 Jarrow Ave
- 0 Newton St
- 1523 Finegrove Ave
