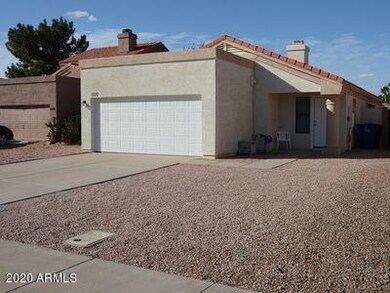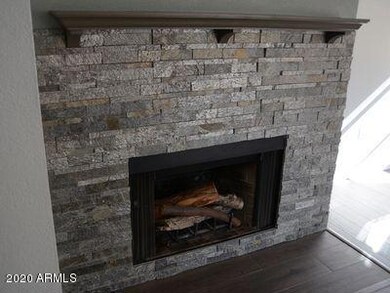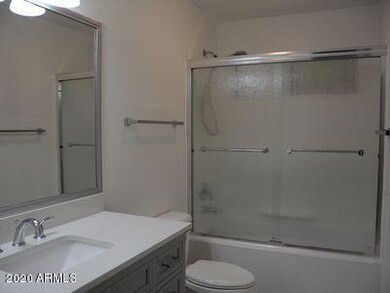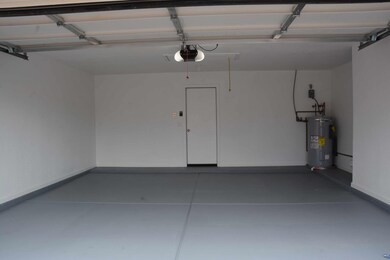
1510 E Mineral Rd Gilbert, AZ 85234
Val Vista NeighborhoodHighlights
- Vaulted Ceiling
- 1 Fireplace
- Community Pool
- Patterson Elementary School Rated A
- Granite Countertops
- Tennis Courts
About This Home
As of April 2021The home owner took a few months to remodel this home and do it right. 3 bedroom, 2 bath and 2 car garage. Great cul-de-sac location in a desirable Gilbert neighborhood. All ceilings and walls were textured and painted, new laminate throughout, tile in bathrooms, all new baseboards, new electrical switches/outlets, LED lighting and dimmers. Remodeled wood burning fireplace. New wood shelves and hangar poles in closets. Both bathrooms remodeled including new vanities and faucets. Plenty of cabinet space. New 42'' white shaker style kitchen cabinets all the way to the ceiling, large granite counter top with child friendly radius corners, breakfast bar, new stainless steel faucet, deep double stainless steel sink, new disposal, new adjustable brightness ultra thin LED recessed lightin adjustable under cabinet lighting. New Samsung stainless steel Appliances: 26 cu ft french door refrigerator, electric convection oven, 1.9 cu ft microwave, storm wash 48dBa dishwasher. New garage door, garage walls/ceiling textured and painted. New 50 gallon water heater. Water softener loop. Newer energy efficient heat pump (2016) and programmable thermostat. Laundry area in kitchen. Spacious backyard with curbing, plants and space waiting for artificial grass, sod or plant your own seed.
Last Agent to Sell the Property
West USA Realty License #SA043220000 Listed on: 03/20/2020

Home Details
Home Type
- Single Family
Est. Annual Taxes
- $1,040
Year Built
- Built in 1990
Lot Details
- 4,752 Sq Ft Lot
- Cul-De-Sac
- Block Wall Fence
- Backyard Sprinklers
- Grass Covered Lot
HOA Fees
- $55 Monthly HOA Fees
Parking
- 2 Car Garage
- Garage Door Opener
Home Design
- Wood Frame Construction
- Tile Roof
- Built-Up Roof
- Stucco
Interior Spaces
- 1,326 Sq Ft Home
- 1-Story Property
- Vaulted Ceiling
- 1 Fireplace
Kitchen
- Eat-In Kitchen
- Built-In Microwave
- Granite Countertops
Flooring
- Laminate
- Tile
Bedrooms and Bathrooms
- 3 Bedrooms
- Remodeled Bathroom
- Primary Bathroom is a Full Bathroom
- 2 Bathrooms
Outdoor Features
- Covered Patio or Porch
Schools
- Patterson Elementary - Mesa
- Greenfield Junior High School
- Gilbert High School
Utilities
- Central Air
- Heating Available
- High Speed Internet
- Cable TV Available
Listing and Financial Details
- Tax Lot 68
- Assessor Parcel Number 304-13-485
Community Details
Overview
- Association fees include ground maintenance
- Borg Property Serv. Association, Phone Number (480) 838-6900
- Built by General Homes
- Stonecreek Lot 1 231 Tr A S Subdivision
Recreation
- Tennis Courts
- Community Pool
Ownership History
Purchase Details
Home Financials for this Owner
Home Financials are based on the most recent Mortgage that was taken out on this home.Purchase Details
Home Financials for this Owner
Home Financials are based on the most recent Mortgage that was taken out on this home.Purchase Details
Home Financials for this Owner
Home Financials are based on the most recent Mortgage that was taken out on this home.Purchase Details
Home Financials for this Owner
Home Financials are based on the most recent Mortgage that was taken out on this home.Purchase Details
Similar Homes in Gilbert, AZ
Home Values in the Area
Average Home Value in this Area
Purchase History
| Date | Type | Sale Price | Title Company |
|---|---|---|---|
| Special Warranty Deed | -- | None Available | |
| Interfamily Deed Transfer | -- | Driggs Title Agency Inc | |
| Warranty Deed | $385,000 | Driggs Title Agency Inc | |
| Warranty Deed | $289,900 | Driggs Title Agency Inc | |
| Interfamily Deed Transfer | -- | Driggs Title Agency Inc | |
| Interfamily Deed Transfer | -- | None Available |
Mortgage History
| Date | Status | Loan Amount | Loan Type |
|---|---|---|---|
| Previous Owner | $277,966 | New Conventional | |
| Previous Owner | $275,405 | New Conventional | |
| Previous Owner | $72,000 | Unknown | |
| Previous Owner | $50,000 | Credit Line Revolving | |
| Closed | -- | No Value Available |
Property History
| Date | Event | Price | Change | Sq Ft Price |
|---|---|---|---|---|
| 05/31/2021 05/31/21 | Rented | $2,100 | 0.0% | -- |
| 05/11/2021 05/11/21 | Under Contract | -- | -- | -- |
| 05/03/2021 05/03/21 | For Rent | $2,100 | 0.0% | -- |
| 04/30/2021 04/30/21 | Sold | $385,000 | +10.3% | $290 / Sq Ft |
| 04/18/2021 04/18/21 | Pending | -- | -- | -- |
| 04/16/2021 04/16/21 | For Sale | $348,900 | +20.4% | $263 / Sq Ft |
| 04/10/2020 04/10/20 | Sold | $289,900 | 0.0% | $219 / Sq Ft |
| 03/22/2020 03/22/20 | Pending | -- | -- | -- |
| 03/20/2020 03/20/20 | For Sale | $289,900 | -- | $219 / Sq Ft |
Tax History Compared to Growth
Tax History
| Year | Tax Paid | Tax Assessment Tax Assessment Total Assessment is a certain percentage of the fair market value that is determined by local assessors to be the total taxable value of land and additions on the property. | Land | Improvement |
|---|---|---|---|---|
| 2025 | $1,342 | $15,258 | -- | -- |
| 2024 | $1,348 | $14,532 | -- | -- |
| 2023 | $1,348 | $29,580 | $5,910 | $23,670 |
| 2022 | $1,086 | $20,960 | $4,190 | $16,770 |
| 2021 | $1,148 | $19,470 | $3,890 | $15,580 |
| 2020 | $1,132 | $17,920 | $3,580 | $14,340 |
| 2019 | $1,040 | $16,150 | $3,230 | $12,920 |
| 2018 | $1,009 | $14,850 | $2,970 | $11,880 |
| 2017 | $974 | $13,670 | $2,730 | $10,940 |
| 2016 | $1,009 | $13,130 | $2,620 | $10,510 |
| 2015 | $919 | $12,270 | $2,450 | $9,820 |
Agents Affiliated with this Home
-
Christopher Sloan

Seller's Agent in 2021
Christopher Sloan
Sloan Realty Associates
(480) 269-6046
2 in this area
83 Total Sales
-
Stephanie Wyatt

Seller's Agent in 2021
Stephanie Wyatt
Coldwell Banker Realty
(602) 980-2895
3 in this area
109 Total Sales
-
S
Buyer's Agent in 2021
Stephanie Wyatt-Francis
Coldwell Banker Realty
-
Ron Chambal

Seller's Agent in 2020
Ron Chambal
West USA Realty
(602) 430-8595
4 in this area
61 Total Sales
Map
Source: Arizona Regional Multiple Listing Service (ARMLS)
MLS Number: 6054188
APN: 304-13-485
- 1534 E Mineral Rd
- 1425 E Commerce Ave
- 307 N Redrock St
- 436 N Harmony Ave
- 414 N Cobblestone St
- 426 N Cobblestone St
- 1508 E Lexington Ave
- 1450 E Laurel Ave
- 522 N Cobblestone St
- 538 N Cobblestone St
- 1639 E Redfield Rd
- 196 N Brett St
- 1704 E Redfield Rd
- 1262 E Mineral Rd
- 244 N Rock St
- 1225 E Laurel Ave
- 715 N Marble St
- 1569 E Princeton Ave
- 1360 E Washington Ave
- 1574 E Scott Ave





