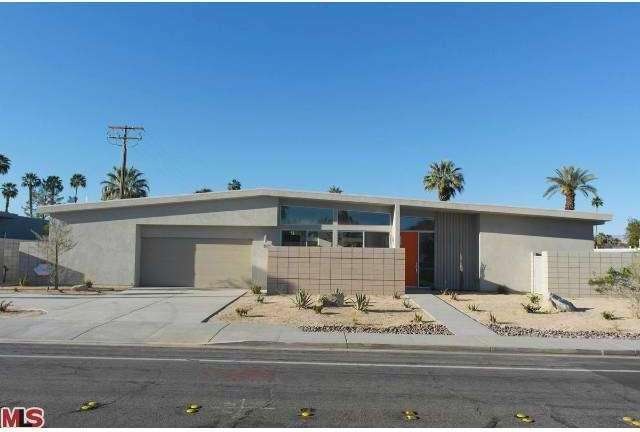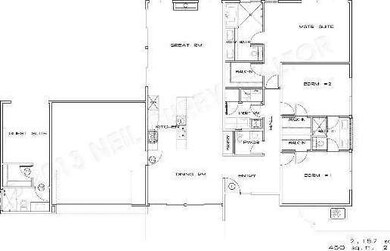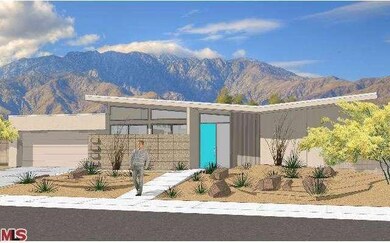
1510 E Sunny Dunes Rd Palm Springs, CA 92264
Warm Sands NeighborhoodAbout This Home
As of April 2021Inspired by the original template introduced by The Alexander Building Company in the 1950's, AE3@Sunny Dunes stays true to its mid-century roots in spirit and design while delivering a new generation of dwelling better suited for a 21st century living. Designed by architect James Cioffi, these homes feature 2157 Sq. ft. of Living Space and 4 Bedrooms, 3.5 Baths including an attached Casita. High-end finish details include polished concrete floor in main living areas, smooth finish floated drywall and solid quartz counter tops anchored by custom Thermofoil cabinetry. Fixture package boasts brand names of Viking, Grohe, Kohler and Possini Euro Design. Exterior elevations showcase the classic Mid-Century inspired Long Gable roof-line and is complemented with front, side and rear landscaping including a private saltwater pool and spa, outdoor shower, fire-pit and incredible Western Mountain Views.
Last Agent to Sell the Property
Black Label Real Estate Group License #01863952 Listed on: 11/02/2013
Last Buyer's Agent
NonMember AgentDefault
NonMember OfficeDefault
Home Details
Home Type
Single Family
Est. Annual Taxes
$19,668
Year Built
2013
Lot Details
0
Listing Details
- Cross Street: SUNRISE WAY
- Entry Location: Ground Level - no steps
- Full Bathroom: 3
- Half Bathroom: 1
- Building Size: 2157.0
- Building Structure Style: Mid Century
- Doors: Sliding Glass Door(s)
- Driving Directions: South on Sunrise Way take a right on Sunny Dunes development in on the right
- Full Street Address: 1510 E Sunny Dunes RD
- Lot Location: City
- Pool Construction: Gunite, In Ground
- Pool Descriptions: Heated - Gas, Private Pool
- Primary Object Modification Timestamp: 2015-12-28
- Property Condition: New Construction
- Spa Construction: Gunite, In Ground
- Spa Descriptions: Heated - Gas, Private Spa
- View Type: Mountain View, Pool View
- Special Features: NewHome
- Property Sub Type: Detached
- Stories: 1
- Year Built: 2013
Interior Features
- Bathroom Features: Powder Room, 2 Master Baths, Shower and Tub, Tile
- Bedroom Features: Master Suite, WalkInCloset
- Eating Areas: Dining Area, Kitchen Island
- Appliances: Range Hood, Microwave, Range, Built-In Gas, Oven-Electric
- Advertising Remarks: Inspired by the original template introduced by The Alexander Building Company in the 1950's, AE3@Sunny Dunes stays true to its mid-century roots in spirit and design while delivering a new generation of dwelling better suited for a 21st century living. D
- Total Bedrooms: 4
- Builders Tract Name: AE3@SUNNY DUNES
- Fireplace: Yes
- Levels: Ground Level
- Spa: Yes
- Interior Amenities: High Ceilings (9 Feet+), Open Floor Plan, Pre-wired for high speed Data, Pre-wired for surround sound
- Fireplace Rooms: Family Room
- Appliances: Dishwasher, Garbage Disposal, Gas Dryer Hookup, Refrigerator, Water Line to Refrigerator
- Fireplace Features: Fire Pit
- Floor Material: Carpet, Concrete Slab, Ceramic Tile
- Kitchen Features: Galley Kitchen, Gourmet Kitchen, Open to Family Room, Pantry
- Laundry: Individual Room
- Pool: Yes
Exterior Features
- View: Yes
- Lot Size Sq Ft: 10019
- Common Walls: Detached/No Common Walls
- Direction Faces: Faces North, Faces South
- Construction: Stucco
- Other Features: Energy Efficient, High Ceilings (9 Feet+)
- Other Structures: Guest House Attached
- Patio: Concrete Slab
- Fence: Block Wall
- Windows: Double Pane Windows
- Water: District/Public
Garage/Parking
- Carport Spaces: 2
- Parking Type: Garage - Two Door
Utilities
- Sewer: In, Connected & Paid
- Sprinklers: Drip System, Front, Rear, Side, Sprinkler System, Sprinkler Timer
- TV Svcs: Cable TV
- Water Heater: Gas, Instant Hot Water
- Cooling Type: Air Conditioning, Ceiling Fan(s)
- Heating Type: Central Furnace
Condo/Co-op/Association
- HOA: No
Multi Family
- Total Floors: 1
Ownership History
Purchase Details
Home Financials for this Owner
Home Financials are based on the most recent Mortgage that was taken out on this home.Purchase Details
Home Financials for this Owner
Home Financials are based on the most recent Mortgage that was taken out on this home.Purchase Details
Home Financials for this Owner
Home Financials are based on the most recent Mortgage that was taken out on this home.Purchase Details
Home Financials for this Owner
Home Financials are based on the most recent Mortgage that was taken out on this home.Similar Homes in the area
Home Values in the Area
Average Home Value in this Area
Purchase History
| Date | Type | Sale Price | Title Company |
|---|---|---|---|
| Grant Deed | $1,510,000 | Chicago Title Company | |
| Grant Deed | $839,000 | Orange Coast Title Company | |
| Interfamily Deed Transfer | -- | None Available | |
| Grant Deed | $719,000 | First American Title Company |
Mortgage History
| Date | Status | Loan Amount | Loan Type |
|---|---|---|---|
| Open | $1,208,000 | New Conventional | |
| Previous Owner | $700,000 | New Conventional | |
| Previous Owner | $629,250 | Adjustable Rate Mortgage/ARM | |
| Previous Owner | $633,200 | New Conventional | |
| Previous Owner | $575,200 | New Conventional |
Property History
| Date | Event | Price | Change | Sq Ft Price |
|---|---|---|---|---|
| 04/28/2021 04/28/21 | Sold | $1,510,000 | +16.2% | $699 / Sq Ft |
| 03/23/2021 03/23/21 | Pending | -- | -- | -- |
| 03/12/2021 03/12/21 | For Sale | $1,300,000 | +54.9% | $602 / Sq Ft |
| 08/10/2016 08/10/16 | Sold | $839,000 | 0.0% | $389 / Sq Ft |
| 07/12/2016 07/12/16 | Pending | -- | -- | -- |
| 07/09/2016 07/09/16 | For Sale | $839,000 | +16.7% | $389 / Sq Ft |
| 03/18/2014 03/18/14 | Sold | $719,000 | 0.0% | $333 / Sq Ft |
| 11/02/2013 11/02/13 | Pending | -- | -- | -- |
| 11/02/2013 11/02/13 | For Sale | $719,000 | -- | $333 / Sq Ft |
Tax History Compared to Growth
Tax History
| Year | Tax Paid | Tax Assessment Tax Assessment Total Assessment is a certain percentage of the fair market value that is determined by local assessors to be the total taxable value of land and additions on the property. | Land | Improvement |
|---|---|---|---|---|
| 2025 | $19,668 | $1,634,472 | $411,324 | $1,223,148 |
| 2023 | $19,668 | $1,571,004 | $395,352 | $1,175,652 |
| 2022 | $20,067 | $1,540,200 | $387,600 | $1,152,600 |
| 2021 | $11,780 | $899,574 | $224,891 | $674,683 |
| 2020 | $11,246 | $890,351 | $222,586 | $667,765 |
| 2019 | $11,049 | $872,894 | $218,222 | $654,672 |
| 2018 | $10,840 | $855,780 | $213,945 | $641,835 |
| 2017 | $10,678 | $839,000 | $209,750 | $629,250 |
| 2016 | $9,473 | $744,546 | $186,394 | $558,152 |
| 2015 | $9,104 | $733,365 | $183,596 | $549,769 |
| 2014 | $2,035 | $150,001 | $30,001 | $120,000 |
Agents Affiliated with this Home
-

Seller's Agent in 2021
Tim Sarlund and Steven Richitt
Keller Williams Luxury Homes
(760) 459-5199
1 in this area
93 Total Sales
-
S
Seller Co-Listing Agent in 2021
Steven Richitt
Keller Williams Luxury Homes
(760) 322-2286
1 in this area
91 Total Sales
-

Buyer's Agent in 2021
Kenny Jervis
Berkshire Hathaway HomeServices California Properties
(760) 323-5000
3 in this area
82 Total Sales
-
W
Seller's Agent in 2016
Will Cook
Bennion Deville Homes
-
P
Buyer's Agent in 2016
Phillip Lombardi
Keller Williams Luxury Homes
-

Seller's Agent in 2014
Neil Curry
Black Label Real Estate Group
(760) 285-2349
18 Total Sales
Map
Source: Palm Springs Regional Association of Realtors
MLS Number: 13-716319PS
APN: 508-240-015
- 315 Tomahawk St
- 306 Logenita St
- 102 Fondulac St
- 205 Cherokee St
- 801 S Sunrise Way
- 73 73a Alesandro
- 4 Arapaho St
- 1720 E Camino Parocela
- 930 Ramon Rd
- 1550 E Mesquite Ave
- 1111 E Ramon Rd Unit 78
- 1111 E Ramon Rd Unit 35
- 1111 E Ramon Rd Unit 1
- 1111 E Ramon Rd Unit 37
- 1209 Ramon Rd
- 1201 Ramon Rd
- 1169 Ramon Rd
- 1135 Ramon Rd
- 1251 E San Lorenzo Rd
- 2001 E Camino Parocela Unit G44



