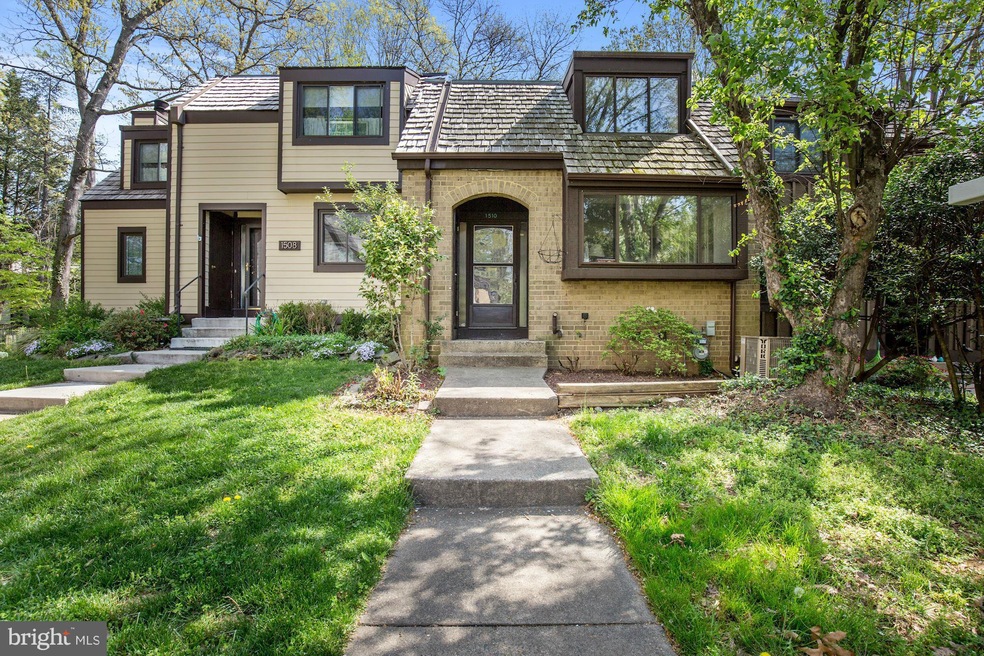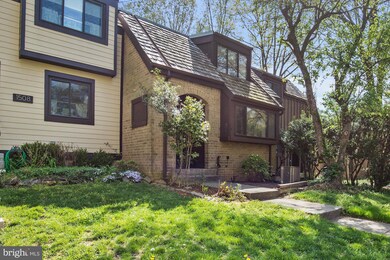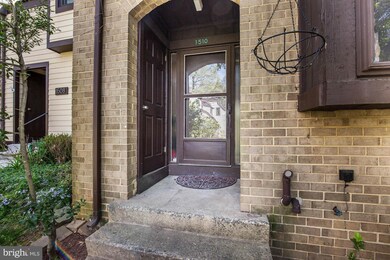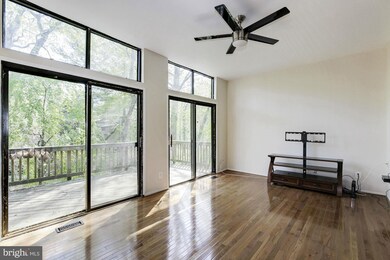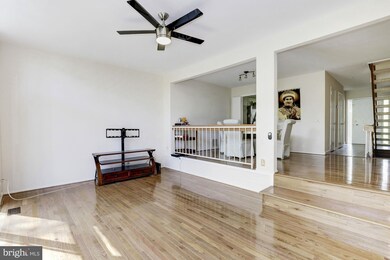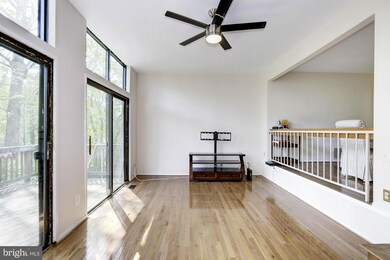
1510 Farsta Ct Reston, VA 20190
Tall Oaks/Uplands NeighborhoodEstimated Value: $598,000 - $644,168
Highlights
- Open Floorplan
- Contemporary Architecture
- Game Room
- Langston Hughes Middle School Rated A-
- Wood Flooring
- Community Pool
About This Home
As of July 2017Light and bright, updated 3 Bed, 4 bath (2&2) 3 level TH with granite counters, SS apps, built-in hutch in eat-in kitchen. Hardwood floors on main level, step down living room, updated baths, walk-in closet in master and attached bath. Finished walk-out lower level with den, rec room, half bath and loads of storage. Patio and large deck that spans the length of home over looks the fenced yard.
Last Listed By
Robbie Zebhideh
Houwzer, LLC Listed on: 04/27/2017
Townhouse Details
Home Type
- Townhome
Est. Annual Taxes
- $5,091
Year Built
- Built in 1973
Lot Details
- 1,550 Sq Ft Lot
- Two or More Common Walls
HOA Fees
- $100 Monthly HOA Fees
Parking
- 2 Assigned Parking Spaces
Home Design
- Contemporary Architecture
- Brick Exterior Construction
Interior Spaces
- Property has 3 Levels
- Open Floorplan
- Entrance Foyer
- Combination Dining and Living Room
- Game Room
- Wood Flooring
- Washer
Kitchen
- Eat-In Kitchen
- Stove
- Microwave
- Dishwasher
- Disposal
Bedrooms and Bathrooms
- 3 Bedrooms
- 4 Bathrooms
Basement
- Walk-Out Basement
- Connecting Stairway
- Rear Basement Entry
- Natural lighting in basement
Schools
- Forest Edge Elementary School
- Hughes Middle School
- South Lakes High School
Utilities
- Forced Air Heating and Cooling System
- Natural Gas Water Heater
Listing and Financial Details
- Tax Lot 97
- Assessor Parcel Number 18-1-5-2-97
Community Details
Overview
- Association fees include insurance, pool(s), reserve funds, snow removal, trash
- Reston Subdivision
Amenities
- Common Area
- Community Center
Recreation
- Tennis Courts
- Baseball Field
- Soccer Field
- Community Basketball Court
- Community Playground
- Community Pool
- Jogging Path
- Bike Trail
Ownership History
Purchase Details
Home Financials for this Owner
Home Financials are based on the most recent Mortgage that was taken out on this home.Purchase Details
Home Financials for this Owner
Home Financials are based on the most recent Mortgage that was taken out on this home.Purchase Details
Home Financials for this Owner
Home Financials are based on the most recent Mortgage that was taken out on this home.Similar Homes in Reston, VA
Home Values in the Area
Average Home Value in this Area
Purchase History
| Date | Buyer | Sale Price | Title Company |
|---|---|---|---|
| Mott Jared Ridley | $385,000 | None Available | |
| Oulizada Javid | $419,000 | -- | |
| Greenfield Heather L | $400,000 | -- |
Mortgage History
| Date | Status | Borrower | Loan Amount |
|---|---|---|---|
| Open | Mott Michelle Cormier | $292,700 | |
| Closed | Mott Jared Ridley | $308,000 | |
| Previous Owner | Qulizada Javid | $326,250 | |
| Previous Owner | Oulizada Javid | $329,925 | |
| Previous Owner | Sheehe Richard George | $271,568 | |
| Previous Owner | Greenfield Heather L | $297,000 |
Property History
| Date | Event | Price | Change | Sq Ft Price |
|---|---|---|---|---|
| 07/18/2017 07/18/17 | Sold | $385,000 | -3.5% | $198 / Sq Ft |
| 06/19/2017 06/19/17 | Pending | -- | -- | -- |
| 05/23/2017 05/23/17 | Price Changed | $399,000 | -2.4% | $205 / Sq Ft |
| 04/27/2017 04/27/17 | For Sale | $409,000 | -2.4% | $210 / Sq Ft |
| 06/05/2014 06/05/14 | Sold | $419,000 | -0.2% | $186 / Sq Ft |
| 05/02/2014 05/02/14 | Pending | -- | -- | -- |
| 04/25/2014 04/25/14 | For Sale | $419,900 | 0.0% | $186 / Sq Ft |
| 06/18/2012 06/18/12 | Rented | $1,950 | 0.0% | -- |
| 06/16/2012 06/16/12 | Under Contract | -- | -- | -- |
| 06/11/2012 06/11/12 | For Rent | $1,950 | -- | -- |
Tax History Compared to Growth
Tax History
| Year | Tax Paid | Tax Assessment Tax Assessment Total Assessment is a certain percentage of the fair market value that is determined by local assessors to be the total taxable value of land and additions on the property. | Land | Improvement |
|---|---|---|---|---|
| 2024 | $6,280 | $520,960 | $120,000 | $400,960 |
| 2023 | $5,935 | $504,920 | $120,000 | $384,920 |
| 2022 | $6,266 | $526,300 | $120,000 | $406,300 |
| 2021 | $5,643 | $462,380 | $110,000 | $352,380 |
| 2020 | $5,208 | $423,280 | $100,000 | $323,280 |
| 2019 | $5,554 | $451,390 | $100,000 | $351,390 |
| 2018 | $4,892 | $425,360 | $100,000 | $325,360 |
| 2017 | $5,024 | $415,880 | $100,000 | $315,880 |
| 2016 | $5,091 | $422,300 | $100,000 | $322,300 |
| 2015 | $4,767 | $409,900 | $100,000 | $309,900 |
| 2014 | $4,795 | $413,210 | $100,000 | $313,210 |
Agents Affiliated with this Home
-
R
Seller's Agent in 2017
Robbie Zebhideh
Houwzer, LLC
(703) 389-3046
-
K
Buyer's Agent in 2017
Kendell Walker
Redfin Corporation
(571) 606-4374
-

Seller's Agent in 2014
Vivian Lyons
Compass
(703) 919-8468
-
Deborah McGuire

Seller Co-Listing Agent in 2014
Deborah McGuire
Compass
(703) 856-4766
35 Total Sales
-
Marc Massis

Buyer's Agent in 2014
Marc Massis
Century 21 New Millennium
(571) 236-7588
16 Total Sales
-
Harold Edwards

Seller's Agent in 2012
Harold Edwards
Century 21 New Millennium
(703) 624-5556
1 Total Sale
Map
Source: Bright MLS
MLS Number: 1001790887
APN: 0181-05020097
- 1534 Scandia Cir
- 1526 Scandia Cir
- 1503 Farsta Ct
- 1535 Park Glen Ct
- 1636 Valencia Way
- 1684 Bandit Loop
- 1669 Bandit Loop Unit 107A
- 1669 Bandit Loop Unit 209A
- 1669 Bandit Loop Unit 101A
- 1669 Bandit Loop Unit 206A
- 1665 Parkcrest Cir Unit 5C/201
- 1675 Bandit Loop Unit 202B
- 1675 Parkcrest Cir Unit 4E/300
- 1658 Parkcrest Cir Unit 2C/300
- 1653 Bandit Loop
- 11219 S Shore Rd
- 11204 Chestnut Grove Square Unit 206
- 11220 Chestnut Grove Square Unit 222
- 11220 Chestnut Grove Square Unit 123
- 11208 Chestnut Grove Square Unit 112
- 1510 Farsta Ct
- 1508 Farsta Ct
- 1506 Farsta Ct
- 1514 Farsta Ct
- 1543 Scandia Cir
- 1516 Farsta Ct
- 1504 Farsta Ct
- 1541 Scandia Cir
- 1539 Scandia Cir
- 1518 Farsta Ct
- 1502 Farsta Ct
- 1537 Scandia Cir
- 1547 Scandia Cir
- 1535 Scandia Cir
- 1500 Farsta Ct
- 1520 Farsta Ct
- 1531 Scandia Cir
- 1549 Scandia Cir
- 1529 Scandia Cir
- 1521 Farsta Ct
