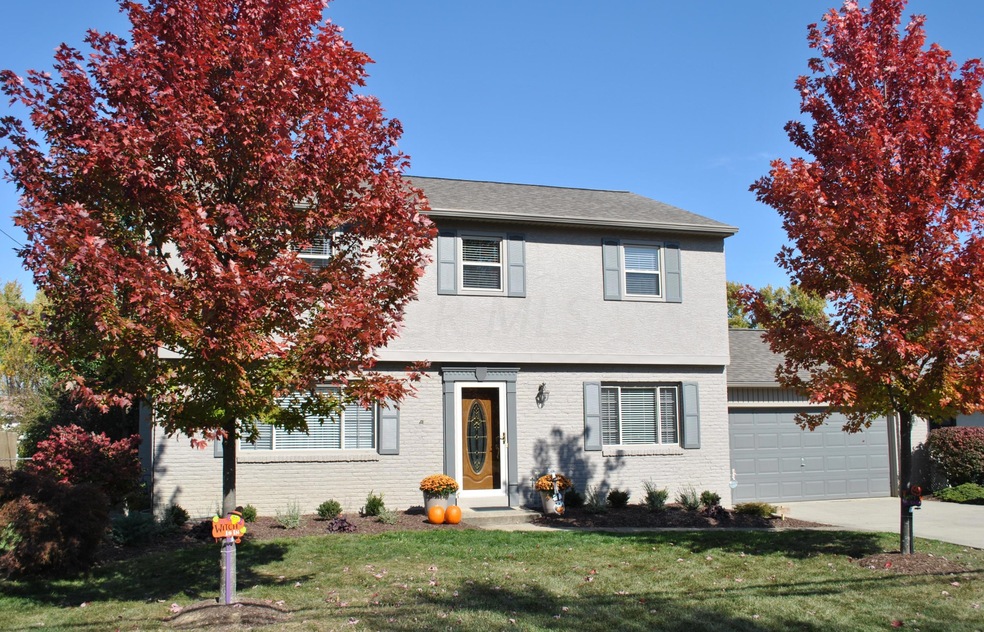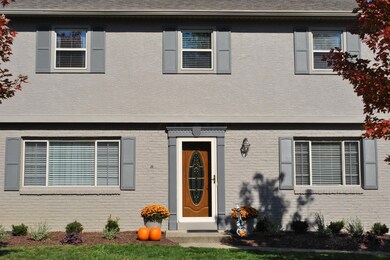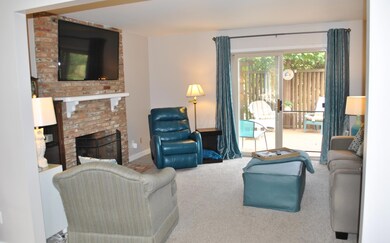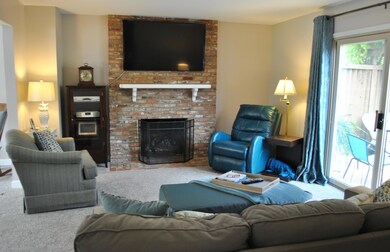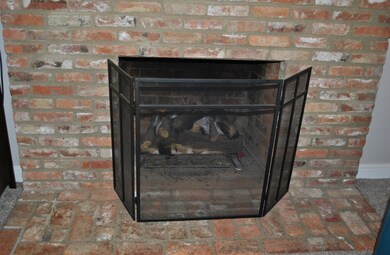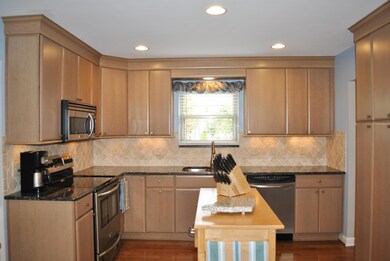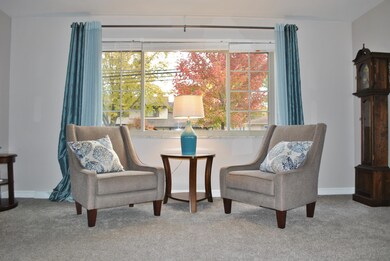
1510 Francisco Rd Columbus, OH 43220
Knolls West NeighborhoodHighlights
- Deck
- Fenced Yard
- Patio
- Great Room
- 2 Car Attached Garage
- Shed
About This Home
As of May 2023Big & Beautiful 4 Bedroom Two Story Full of Updates & Surprises! White Doors & Trim! Open, Flowing Floor Plan! Huge Kitchen w/ Custom Pull Out Cabinets, Stainless Appliances, Pantry, Recessed Lighting, Tumbled Rock Backsplash & Granite Counters! Cozy Brick Fireplace in Family Room Overlooks Private Deck/Patio Combo! Fenced Yard & Storage Shed! Spacious Master Bedroom w/WIC, Full Bath & Ceiling Fan/Light! Hall Bath w/ Dual Vanities To Service The Three Additional Bedrooms! Huge 22' By 22' Great Room- Space For Multiple Uses w/ Dual Patio Doors To Deck/Patio- Bring The ''Outdoors'' In! Huge Concrete Driveway, Parking For Six Cars Easily! Some New Carpeting! New Flooring in '13! New Smoke Detector '14! Add. Blown-In Insulation! New Roof & Rhinoshield Paint '14! Very Nice!
Last Agent to Sell the Property
Michael Thompson
RE/MAX Affiliates, Inc.
Co-Listed By
Rebekah Thompson
RE/MAX Affiliates, Inc.
Home Details
Home Type
- Single Family
Est. Annual Taxes
- $3,418
Year Built
- Built in 1972
Lot Details
- 9,148 Sq Ft Lot
- Fenced Yard
Parking
- 2 Car Attached Garage
Home Design
- Brick Exterior Construction
- Block Foundation
- Stucco Exterior
Interior Spaces
- 2,510 Sq Ft Home
- 2-Story Property
- Wood Burning Fireplace
- Gas Log Fireplace
- Insulated Windows
- Great Room
- Family Room
- Laundry on lower level
- Basement
Kitchen
- Electric Range
- Microwave
- Dishwasher
Flooring
- Carpet
- Ceramic Tile
Bedrooms and Bathrooms
- 4 Bedrooms
Outdoor Features
- Deck
- Patio
- Shed
- Storage Shed
Utilities
- Forced Air Heating and Cooling System
- Heating System Uses Gas
Listing and Financial Details
- Home warranty included in the sale of the property
- Assessor Parcel Number 010-156253
Ownership History
Purchase Details
Home Financials for this Owner
Home Financials are based on the most recent Mortgage that was taken out on this home.Purchase Details
Home Financials for this Owner
Home Financials are based on the most recent Mortgage that was taken out on this home.Purchase Details
Map
Similar Homes in Columbus, OH
Home Values in the Area
Average Home Value in this Area
Purchase History
| Date | Type | Sale Price | Title Company |
|---|---|---|---|
| Warranty Deed | $407,000 | Access Title Agency | |
| Warranty Deed | $247,000 | Title First | |
| Deed | $79,900 | -- |
Mortgage History
| Date | Status | Loan Amount | Loan Type |
|---|---|---|---|
| Previous Owner | $197,600 | New Conventional | |
| Previous Owner | $50,000 | Credit Line Revolving |
Property History
| Date | Event | Price | Change | Sq Ft Price |
|---|---|---|---|---|
| 03/31/2025 03/31/25 | Off Market | $407,000 | -- | -- |
| 05/12/2023 05/12/23 | Sold | $407,000 | +5.7% | $174 / Sq Ft |
| 04/26/2023 04/26/23 | Pending | -- | -- | -- |
| 04/25/2023 04/25/23 | Price Changed | $385,000 | -3.5% | $165 / Sq Ft |
| 04/22/2023 04/22/23 | For Sale | $399,000 | +61.5% | $171 / Sq Ft |
| 12/11/2015 12/11/15 | Sold | $247,000 | -1.2% | $98 / Sq Ft |
| 11/11/2015 11/11/15 | Pending | -- | -- | -- |
| 10/23/2015 10/23/15 | For Sale | $249,900 | -- | $100 / Sq Ft |
Tax History
| Year | Tax Paid | Tax Assessment Tax Assessment Total Assessment is a certain percentage of the fair market value that is determined by local assessors to be the total taxable value of land and additions on the property. | Land | Improvement |
|---|---|---|---|---|
| 2024 | $6,029 | $134,340 | $45,960 | $88,380 |
| 2023 | $5,625 | $126,950 | $45,960 | $80,990 |
| 2022 | $5,417 | $104,450 | $24,120 | $80,330 |
| 2021 | $5,427 | $104,450 | $24,120 | $80,330 |
| 2020 | $5,434 | $104,450 | $24,120 | $80,330 |
| 2019 | $5,024 | $82,820 | $19,290 | $63,530 |
| 2018 | $4,212 | $82,820 | $19,290 | $63,530 |
| 2017 | $5,021 | $82,820 | $19,290 | $63,530 |
| 2016 | $4,336 | $65,450 | $12,880 | $52,570 |
| 2015 | $3,410 | $65,450 | $12,880 | $52,570 |
| 2014 | $3,418 | $65,450 | $12,880 | $52,570 |
| 2013 | $1,592 | $62,300 | $12,250 | $50,050 |
Source: Columbus and Central Ohio Regional MLS
MLS Number: 215038188
APN: 010-156253
- 4883 McBane St
- 5148 Pebble Ln
- 5126 Ranstead Ct
- 1779 Willoway Cir N Unit 1779
- 1831 Willoway Cir N Unit 1831
- 1824 Willoway Cir S Unit 1824
- 5076 Dalmeny Ct
- 4644 NW Professional Plaza
- 5255 Dory Ln
- 1132 Langland Dr
- 5005 New Haven Dr
- 1609 Slade Ave
- 1371 Reymond Rd
- 5455 Archway Dr Unit 457
- 1610 Lafayette Dr Unit 1610
- 2059 Park Run Dr Unit D
- 1293 Ducrest Dr S
- 1371 Northport Dr
- 1680 Sussex Ct
- 4460 Reed Rd
