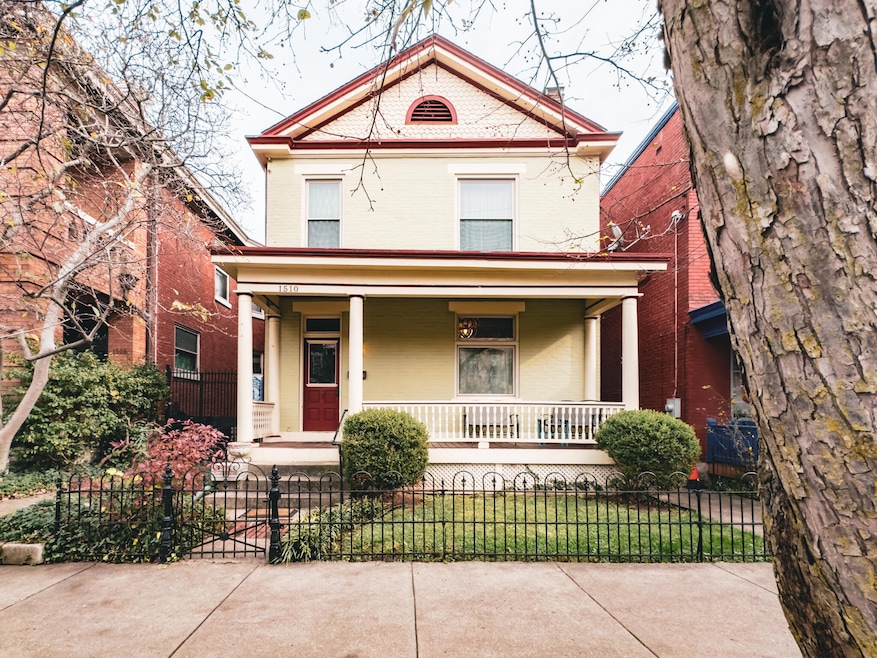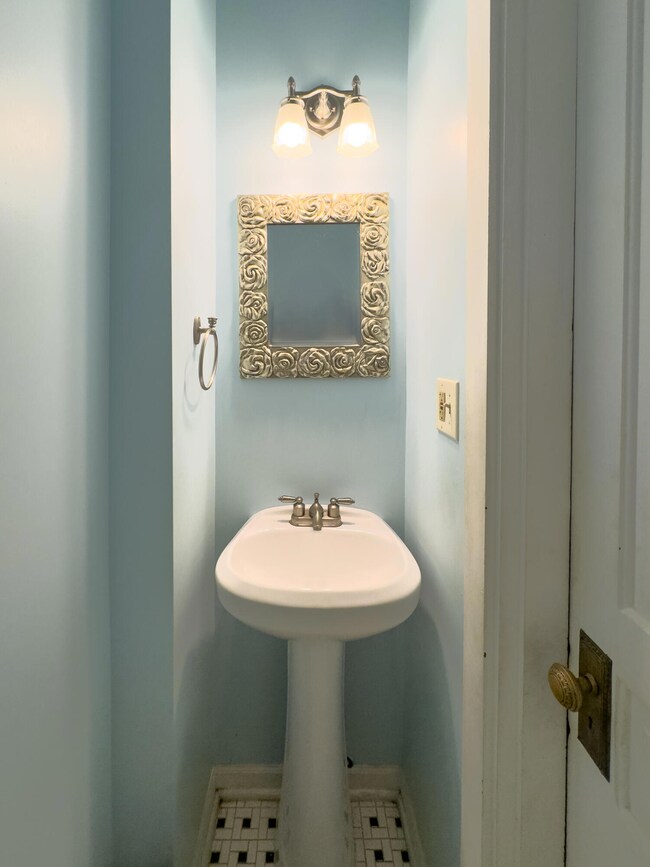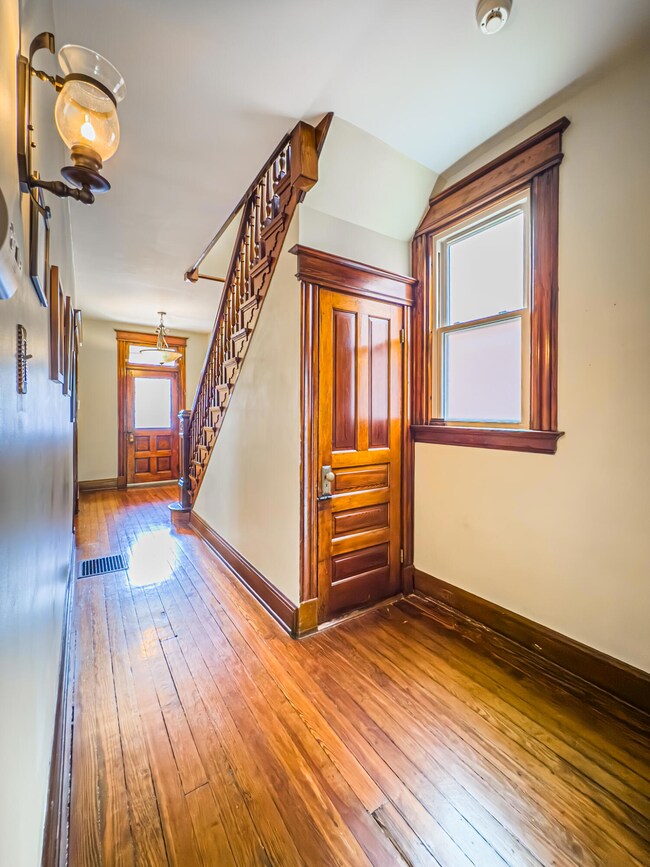
1510 Greenup St Covington, KY 41011
Helentown NeighborhoodEstimated payment $1,843/month
Highlights
- Wood Flooring
- Bonus Room
- No HOA
- Victorian Architecture
- Private Yard
- Home Office
About This Home
Step into the charm of this beautifully maintained Victorian brick home, built in 1906, where timeless elegance meets modern comfort. This captivating residence features two spacious bedrooms, a cozy den, and one and a half bathrooms, offering the perfect blend of historic character and contemporary living. Enjoy the grandeur of tall ceilings and the warmth of hardwood floors that flow seamlessly throughout the house. There are two living rooms on the first floor, one could be used as a bedroom. The stunning wooden stairway adds a touch of vintage charm, enhancing the home's unique personality. Comfort meets convenience with a newer, upgraded furnace and cooling system, just 3.5 years old, ensuring year-round comfort. This home is move-in ready and ideal for anyone seeking a blend of history, character, and modern amenities. The fenced in yard provides excellent green space and ample privacy, perfect for peaceful relaxation. Located in a welcoming neighborhood, this Victorian gem invites you to create your own story within its walls. Don't miss the opportunity to own a piece of history with all the comforts of today. Ready to make this your home? Schedule a viewing today.
Home Details
Home Type
- Single Family
Est. Annual Taxes
- $2,268
Year Built
- Built in 1907
Lot Details
- 3,600 Sq Ft Lot
- Wood Fence
- Level Lot
- Private Yard
Home Design
- Victorian Architecture
- Brick Exterior Construction
- Stone Foundation
- Shingle Roof
Interior Spaces
- 2,711 Sq Ft Home
- 2-Story Property
- Woodwork
- Non-Functioning Fireplace
- Vinyl Clad Windows
- Pocket Doors
- Entrance Foyer
- Family Room
- Living Room
- Formal Dining Room
- Home Office
- Bonus Room
Kitchen
- Gas Cooktop
- <<microwave>>
- Dishwasher
Flooring
- Wood
- Concrete
Bedrooms and Bathrooms
- 2 Bedrooms
- Soaking Tub
Unfinished Basement
- Walk-Out Basement
- Laundry in Basement
- Rough-In Basement Bathroom
- Basement Windows
Parking
- 2 Parking Spaces
- On-Street Parking
- Off-Street Parking
Outdoor Features
- Covered patio or porch
Schools
- Sixth District Elementary School
- Holmes Middle School
- Holmes Senior High School
Utilities
- Forced Air Heating and Cooling System
- Heating System Uses Natural Gas
- High Speed Internet
- Satellite Dish
Community Details
- No Home Owners Association
Listing and Financial Details
- Assessor Parcel Number 055-13-17-003.00
Map
Home Values in the Area
Average Home Value in this Area
Tax History
| Year | Tax Paid | Tax Assessment Tax Assessment Total Assessment is a certain percentage of the fair market value that is determined by local assessors to be the total taxable value of land and additions on the property. | Land | Improvement |
|---|---|---|---|---|
| 2024 | $2,268 | $172,500 | $5,000 | $167,500 |
| 2023 | $2,298 | $172,500 | $5,000 | $167,500 |
| 2022 | $2,308 | $172,500 | $5,000 | $167,500 |
| 2021 | $2,138 | $138,000 | $2,000 | $136,000 |
| 2020 | $2,127 | $138,000 | $2,000 | $136,000 |
| 2019 | $1,978 | $126,500 | $2,000 | $124,500 |
| 2018 | $2,019 | $126,500 | $2,000 | $124,500 |
| 2017 | $2,048 | $126,500 | $6,000 | $120,500 |
| 2015 | $2,495 | $126,500 | $6,000 | $120,500 |
| 2014 | $2,435 | $126,500 | $6,000 | $120,500 |
Property History
| Date | Event | Price | Change | Sq Ft Price |
|---|---|---|---|---|
| 06/17/2025 06/17/25 | Pending | -- | -- | -- |
| 06/09/2025 06/09/25 | For Sale | $299,500 | -- | $110 / Sq Ft |
Purchase History
| Date | Type | Sale Price | Title Company |
|---|---|---|---|
| Warranty Deed | $138,000 | 360 American Title Svcs Llc | |
| Warranty Deed | $126,500 | None Available | |
| Deed | $52,000 | -- | |
| Commissioners Deed | -- | -- |
Mortgage History
| Date | Status | Loan Amount | Loan Type |
|---|---|---|---|
| Open | $41,500 | Credit Line Revolving | |
| Open | $133,860 | No Value Available | |
| Closed | $6,000 | Unknown | |
| Previous Owner | $96,000 | New Conventional | |
| Previous Owner | $101,200 | Purchase Money Mortgage | |
| Previous Owner | $25,300 | Unknown | |
| Previous Owner | $88,000 | Construction |
Similar Homes in Covington, KY
Source: Northern Kentucky Multiple Listing Service
MLS Number: 633309
APN: 055-13-17-003.00
- 16 Martin St
- 1619 Garrard St
- 1539 Wheeler Alley
- 1547 Maryland Ave
- 401 Oliver St
- 122 E 13th St
- 403 Oliver St
- 1225 Garrard St
- 1235 Scott St
- 1510 Wheeler St
- 1566 Kellogg St
- 1233 Scott St
- 1318 Wheeler St
- 1728 Garrard St
- 401-03 Oliver St
- 1707 Eastern Ave Unit 1709
- 1816 Scott St
- 1706 Eastern Ave
- 1820 Scott St
- 1815 Scott Blvd






