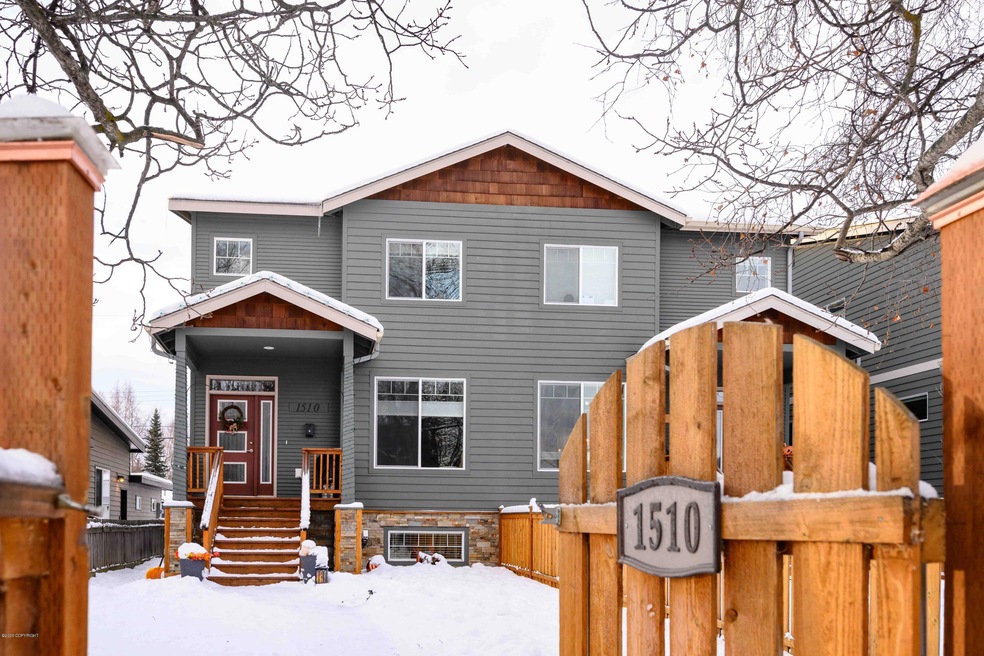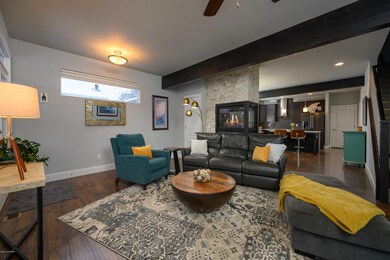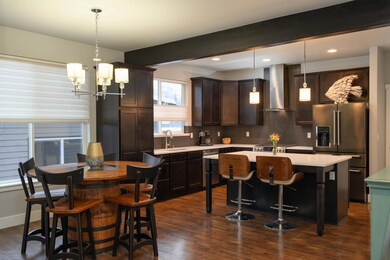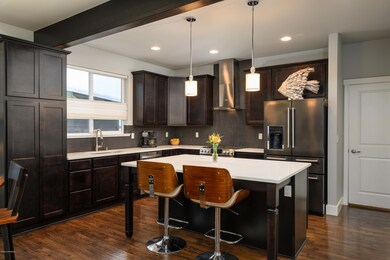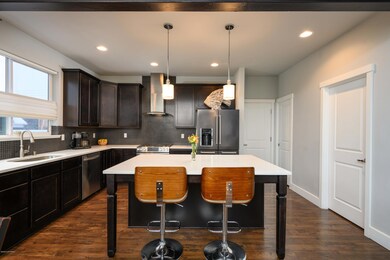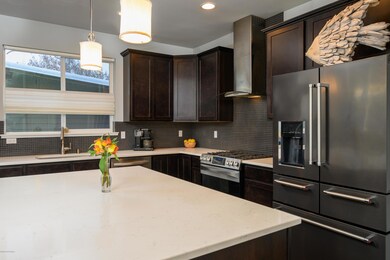Finding a home that truly blends the benefit of urban lifestyle and the feeling of a sanctuary can be a difficult task. These two styles come together in harmony. Situated in Anchorage's sought-after South Addition, a magnificent townhouse style condo offers an elite lifestyle located blocks from The Downtown Park-strip, New Sagaya City Market, Coastal Trail and Westchester Lagoon.Here, buyers can live in luxury without sacrificing the city lifestyle they long for.
The welcoming nine-foot ceilings, in this three-bedroom, three-and-a-half-bath home, invites you in with a tranquil see-through floor to ceiling stone fireplace to entertain from the gourmet kitchen; 42 inch custom cabinets with dovetail full extension soft closing doors and drawers, stainless steel appliances with a five-burner gas range and canopy, counter to ceiling glass, quartz counters and an large island with additional bar seating. When it's time to unwind, the master bedroom suite offers seclusion and serenity. The suite's master has a floor-to-ceiling stone fireplace, two sizable custom wardrobes, one off the private master bathroom with custom shelving, a double vanity and custom tiled walk-in shower with dual shower-heads in the master bath. The upper level also offers two more bedrooms, a full bathroom and an expansive convenient laundry location to complete this floor. Daylight Lower Level is a 750 square foot optional fourth bedroom, media and game room with an attached full bathroom. Navien on demand tankless water heater, HRV system, hard-wired ethernet, in-wall. Property is landscaped, fenced, has curvilinear concrete sidewalk and incredibly well maintained. Natural light comes through the windows in the attached vaulted two car garage which provides private alley access between H & I Street.

