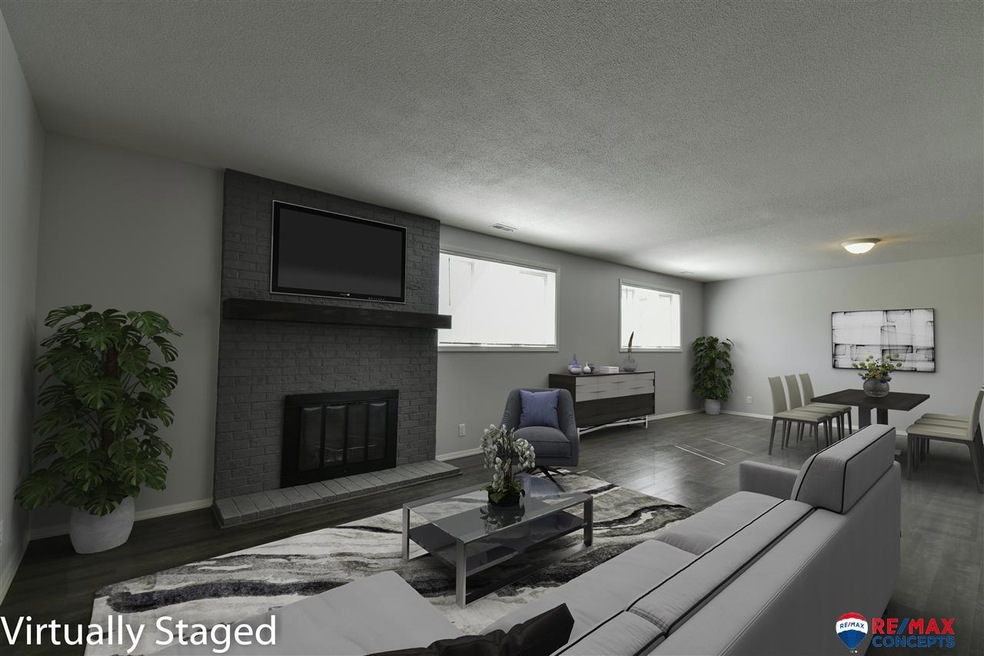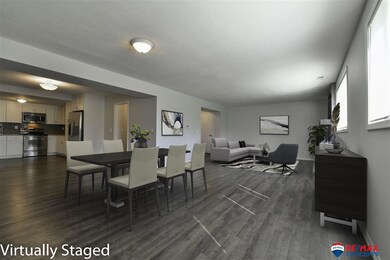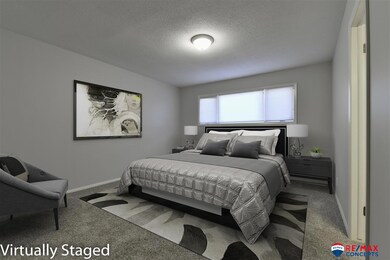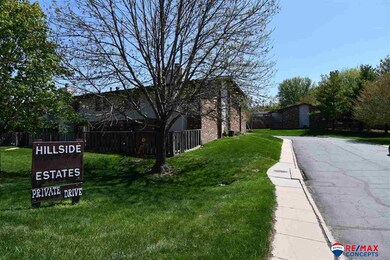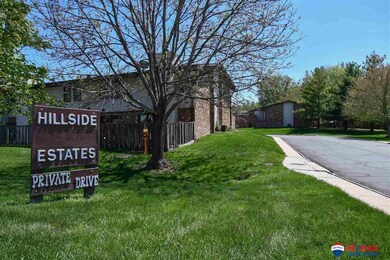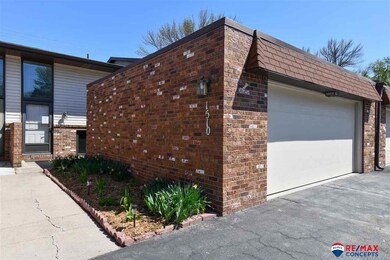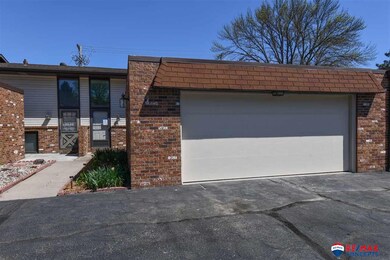
1510 Janice Ct Lincoln, NE 68506
Trendwood NeighborhoodHighlights
- Traditional Architecture
- Main Floor Bedroom
- Patio
- Pyrtle Elementary School Rated A-
- 2 Car Detached Garage
- Ceramic Tile Flooring
About This Home
As of June 20251928 FINISHED SQFT in this beautifully redone garden level townhouse! This 3-bedroom, 3-bathroom home has a 2-stall garage - giving you over 1,900 sq ft of modern elegance. Features include: completely updated kitchen with granite counter tops, stainless steel appliances and soft close drawers/doors; updated bathrooms; all new flooring and paint throughout; newly installed HVAC; and new garage door. All of this situated in a convenient, friendly neighborhood with outstanding schools and close to many other food and entertainment amenities. SCHEDULE YOUR APPOINTMENT TODAY!
Last Agent to Sell the Property
RE/MAX Concepts Brokerage Phone: 402-984-0544 License #20170657 Listed on: 07/26/2019

Last Buyer's Agent
Taylor Kreifels
KZ Realty License #20160941
Townhouse Details
Home Type
- Townhome
Est. Annual Taxes
- $2,363
Year Built
- Built in 1975
HOA Fees
- $160 Monthly HOA Fees
Parking
- 2 Car Detached Garage
Home Design
- Traditional Architecture
- Split Level Home
- Composition Roof
- Membrane Roofing
- Vinyl Siding
- Concrete Perimeter Foundation
Interior Spaces
- Gas Log Fireplace
- Natural lighting in basement
Kitchen
- Oven or Range
- <<microwave>>
- Dishwasher
- Disposal
Flooring
- Carpet
- Laminate
- Ceramic Tile
- Vinyl
Bedrooms and Bathrooms
- 3 Bedrooms
- Main Floor Bedroom
Schools
- Pyrtle Elementary School
- Lux Middle School
- Lincoln East High School
Utilities
- Forced Air Heating and Cooling System
- Heating System Uses Gas
Additional Features
- Patio
- Lot Dimensions are 30 x 60
Community Details
- Association fees include ground maintenance, snow removal, common area maintenance
- Hillside Estates Association
- Hillside Estates Lincoln, Ne Subdivision
Listing and Financial Details
- Assessor Parcel Number 1734238006000
Ownership History
Purchase Details
Home Financials for this Owner
Home Financials are based on the most recent Mortgage that was taken out on this home.Purchase Details
Home Financials for this Owner
Home Financials are based on the most recent Mortgage that was taken out on this home.Purchase Details
Home Financials for this Owner
Home Financials are based on the most recent Mortgage that was taken out on this home.Purchase Details
Purchase Details
Purchase Details
Purchase Details
Home Financials for this Owner
Home Financials are based on the most recent Mortgage that was taken out on this home.Purchase Details
Purchase Details
Similar Homes in Lincoln, NE
Home Values in the Area
Average Home Value in this Area
Purchase History
| Date | Type | Sale Price | Title Company |
|---|---|---|---|
| Warranty Deed | $250,000 | 402 Title Services | |
| Warranty Deed | $189,000 | Charter T&E Svcs Inc | |
| Warranty Deed | $135,000 | None Available | |
| Interfamily Deed Transfer | -- | None Available | |
| Interfamily Deed Transfer | -- | None Available | |
| Trustee Deed | $86,833 | None Available | |
| Deed | -- | Ntc | |
| Trustee Deed | $90,213 | -- | |
| Interfamily Deed Transfer | -- | -- |
Mortgage History
| Date | Status | Loan Amount | Loan Type |
|---|---|---|---|
| Open | $207,000 | New Conventional | |
| Previous Owner | $179,000 | New Conventional | |
| Previous Owner | $110,322 | VA |
Property History
| Date | Event | Price | Change | Sq Ft Price |
|---|---|---|---|---|
| 06/25/2025 06/25/25 | Sold | $250,000 | -2.0% | $130 / Sq Ft |
| 05/23/2025 05/23/25 | Pending | -- | -- | -- |
| 05/19/2025 05/19/25 | For Sale | $255,000 | +34.9% | $132 / Sq Ft |
| 09/26/2019 09/26/19 | Sold | $189,000 | -3.5% | $100 / Sq Ft |
| 08/13/2019 08/13/19 | Pending | -- | -- | -- |
| 07/26/2019 07/26/19 | For Sale | $195,900 | +45.1% | $103 / Sq Ft |
| 02/22/2019 02/22/19 | Sold | $135,000 | -6.9% | $71 / Sq Ft |
| 02/17/2019 02/17/19 | Pending | -- | -- | -- |
| 01/04/2019 01/04/19 | For Sale | $144,950 | -- | $76 / Sq Ft |
Tax History Compared to Growth
Tax History
| Year | Tax Paid | Tax Assessment Tax Assessment Total Assessment is a certain percentage of the fair market value that is determined by local assessors to be the total taxable value of land and additions on the property. | Land | Improvement |
|---|---|---|---|---|
| 2024 | $2,655 | $192,100 | $30,000 | $162,100 |
| 2023 | $3,220 | $192,100 | $27,000 | $165,100 |
| 2022 | $3,480 | $174,600 | $22,500 | $152,100 |
| 2021 | $3,292 | $174,600 | $22,500 | $152,100 |
| 2020 | $3,032 | $158,700 | $22,500 | $136,200 |
| 2019 | $2,689 | $140,700 | $22,500 | $118,200 |
| 2018 | $2,363 | $123,100 | $18,000 | $105,100 |
| 2017 | $0 | $123,100 | $18,000 | $105,100 |
| 2016 | $0 | $110,300 | $18,000 | $92,300 |
| 2015 | -- | $110,300 | $18,000 | $92,300 |
| 2014 | -- | $109,400 | $18,000 | $91,400 |
| 2013 | -- | $109,400 | $18,000 | $91,400 |
Agents Affiliated with this Home
-
Tyler Reynolds

Seller's Agent in 2025
Tyler Reynolds
Wood Bros Realty
(402) 610-6170
2 in this area
151 Total Sales
-
Lana Rosburg

Buyer's Agent in 2025
Lana Rosburg
BancWise Realty
(402) 304-7512
2 in this area
78 Total Sales
-
Josh Popp

Seller's Agent in 2019
Josh Popp
RE/MAX Concepts
(402) 984-0544
168 Total Sales
-
Larry Holmes

Seller's Agent in 2019
Larry Holmes
RE/MAX Concepts
(402) 432-3647
1 in this area
38 Total Sales
-
T
Buyer's Agent in 2019
Taylor Kreifels
KZ Realty
Map
Source: Great Plains Regional MLS
MLS Number: 21916538
APN: 17-34-238-006-000
- 1527 Janice Ct
- 1630 Brent Blvd
- 7901 A St
- 916 Carriage Way
- 931 S 88th St
- 1135 S 89th St
- 901 S 88th St
- 8909 Appaloosa Ln
- 8911 Ranch Gate Rd
- 9131 South St
- 8240 Dorset Dr
- 1610 Buckingham Dr
- 9121 Triana Ln
- 1701 Buckingham Dr
- 9121 White Horse Way
- 9201 Triana Ln
- 9200 Triana Ln
- 911 Sycamore Dr
- 9200 Marbella Dr
- 9127 Hillcrest Trail
