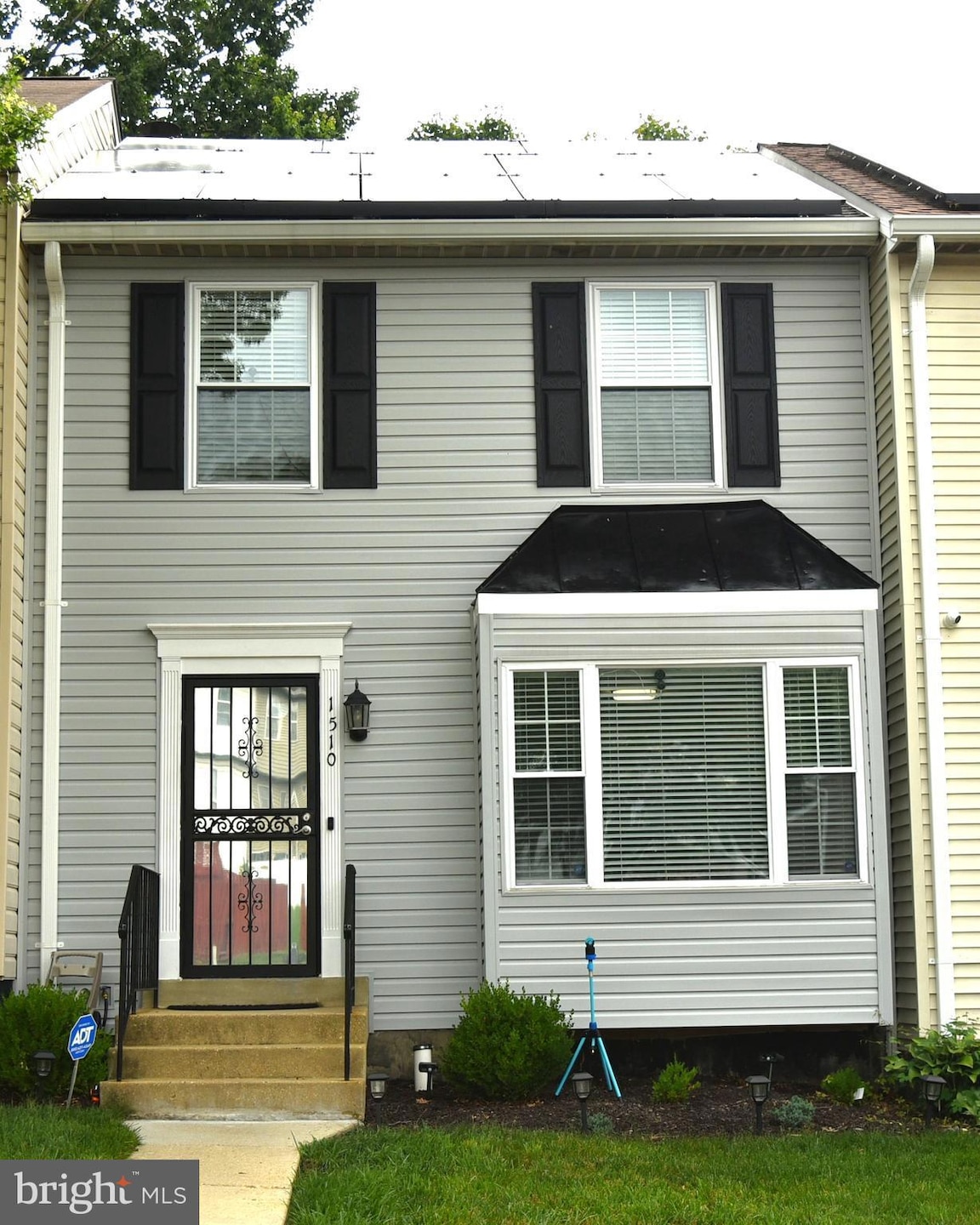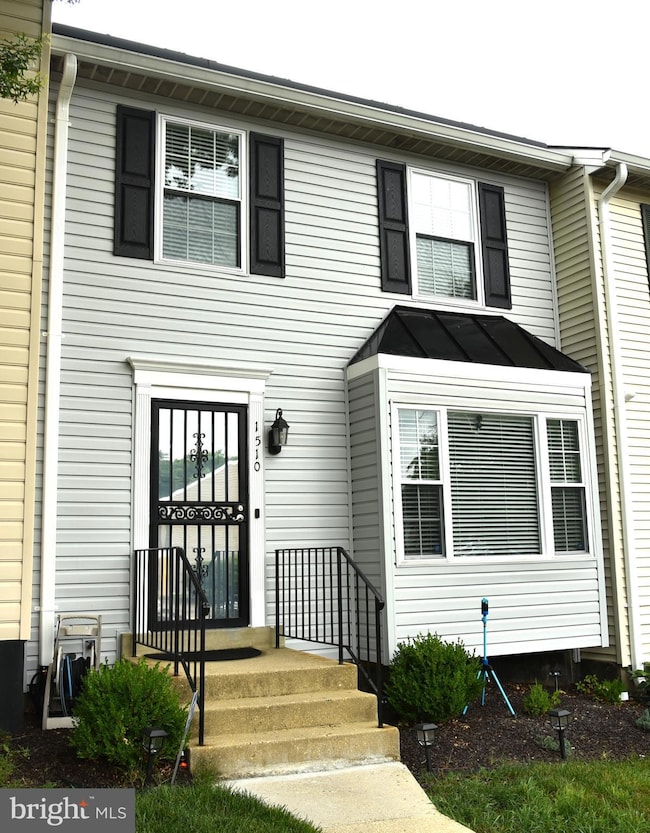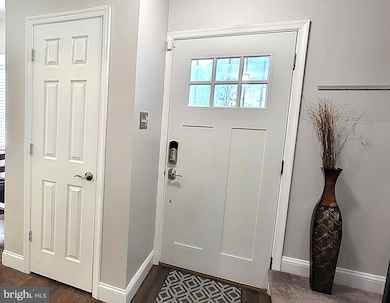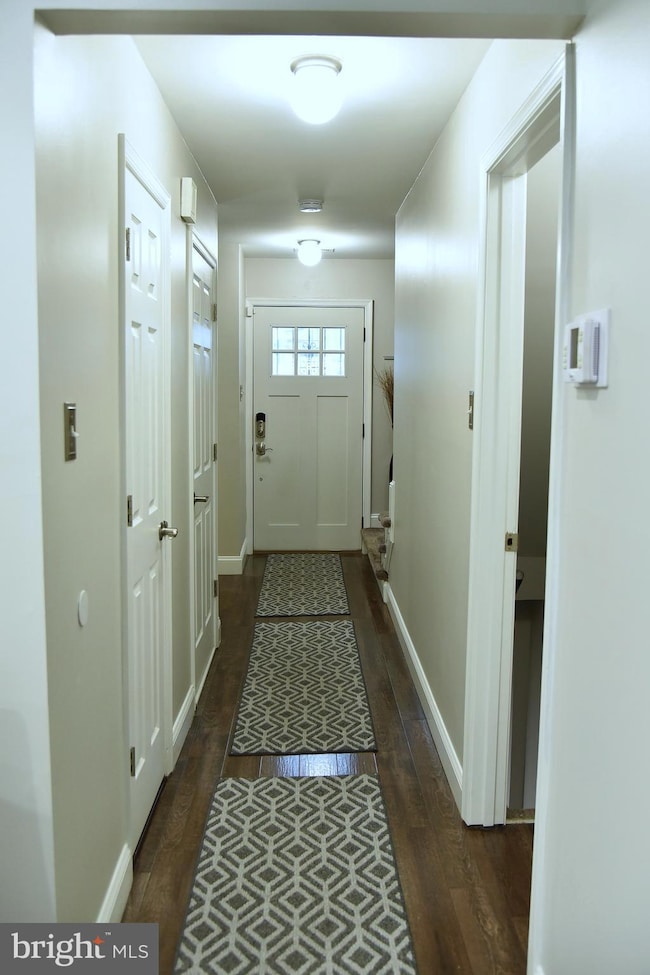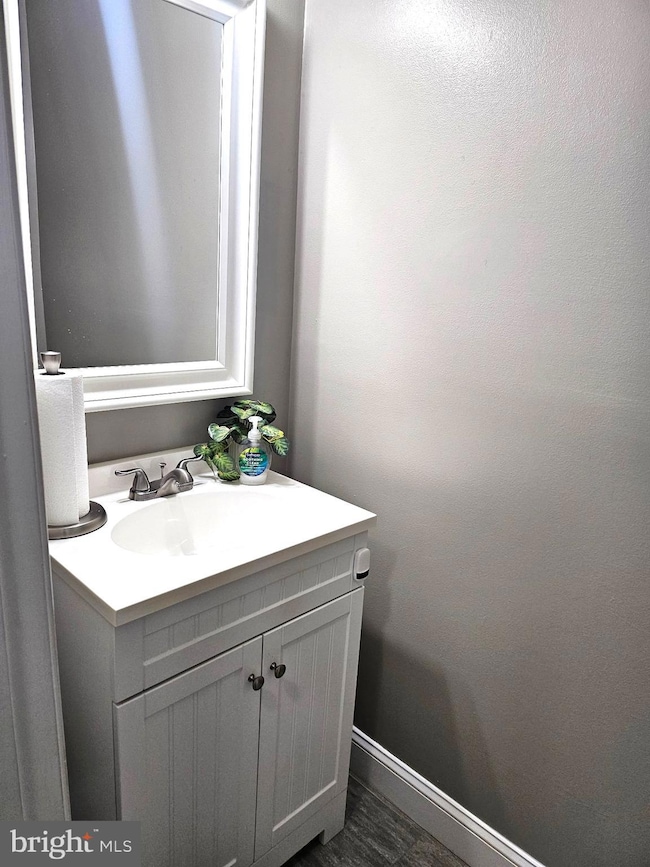1510 Karen Blvd District Heights, MD 20747
Highlights
- Colonial Architecture
- Upgraded Countertops
- Patio
- Wood Flooring
- Eat-In Country Kitchen
- Living Room
About This Home
Welcome to this beautifully updated 3-bedroom, 2.5-bath townhouse in the heart of District Heights - just minutes from Walker Mill Regional Park and also shopping and dining options. This move-in ready home features fresh paint throughout, hardwood flooring, updated kitchen with modern appliances. Enjoy energy efficiency year-round with new windows, new siding and recently installed solar panels. Upstairs you will find two very spacious bedrooms and a full bathroom. The lower level includes the third bedroom, full bath, and family room. Step outside to a large private, upgraded vinyl fenced-in backyard, perfect for relaxing or entertaining. Includes 2 assigned parking spaces. This home shines and shows like a model!
Townhouse Details
Home Type
- Townhome
Est. Annual Taxes
- $3,847
Year Built
- Built in 1988
Lot Details
- 1,500 Sq Ft Lot
- Back Yard Fenced
Home Design
- Colonial Architecture
- Permanent Foundation
- Frame Construction
- Shingle Roof
- Asphalt Roof
- Vinyl Siding
Interior Spaces
- Property has 3 Levels
- Fireplace With Glass Doors
- Entrance Foyer
- Family Room
- Living Room
- Dining Room
- Storage Room
- Laundry Room
- Finished Basement
- Connecting Stairway
Kitchen
- Eat-In Country Kitchen
- Electric Oven or Range
- Self-Cleaning Oven
- Stove
- Range Hood
- Microwave
- Dishwasher
- Upgraded Countertops
- Disposal
Flooring
- Wood
- Ceramic Tile
Bedrooms and Bathrooms
- En-Suite Primary Bedroom
- En-Suite Bathroom
Parking
- Parking Lot
- Off-Street Parking
- 2 Assigned Parking Spaces
Outdoor Features
- Patio
- Playground
Utilities
- Forced Air Heating and Cooling System
- Heat Pump System
- Vented Exhaust Fan
- Programmable Thermostat
- Electric Water Heater
Listing and Financial Details
- Residential Lease
- Security Deposit $2,700
- Tenant pays for all utilities
- No Smoking Allowed
- 12-Month Min and 36-Month Max Lease Term
- Available 8/1/25
- Assessor Parcel Number 17060501650
Community Details
Overview
- Property has a Home Owners Association
Pet Policy
- No Pets Allowed
Map
Source: Bright MLS
MLS Number: MDPG2160736
APN: 06-0501650
- 1547 Karen Blvd
- 6909 Bank Run Terrace
- 1551 Karen Blvd
- 6805 Milltown Ct
- 6771 Milltown Ct
- 6800 Milltown Ct
- 6821 Walker Mill Rd
- 1341 Karen Blvd Unit 404
- 1719 Addison Rd S
- 1773 Addison Rd S
- 1321 Karen Blvd Unit 306
- 1747 Addison Rd S
- 1631 Addison Rd S Unit 1631
- 1818 Gould Dr
- 1311 Karen Blvd Unit 208
- 1301 Karen Blvd Unit 301
- 1501 Pine Grove Rd
- 1305 Wendover Ct
- 6808 Amber Hill Ct
- 6571 Ronald Rd
- 6716 Milltown Ct
- 6936 Walker Mill Rd
- 1729 Addison Rd S
- 7219 Starboard Dr
- 1307 Waterford Dr
- 6500 Ronald Rd
- 1971-1975 Rochell Ave
- 2118 Ramblewood Dr
- 6617 Atwood St
- 1922 County Rd
- 2100 County Rd
- 6602 Foster St
- 6909 Kipling Pkwy
- 910 Rollins Ave
- 2014 Ritchie Rd
- 714 Waveland Ave
- 6305 Foster St
- 6109 Hanlon St
- 2810 Xavier Ln
- 6504 Hansford St Unit B1
