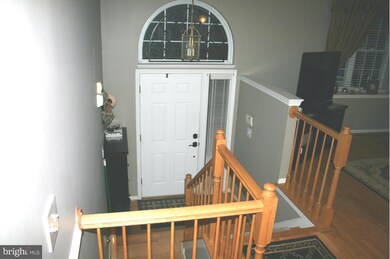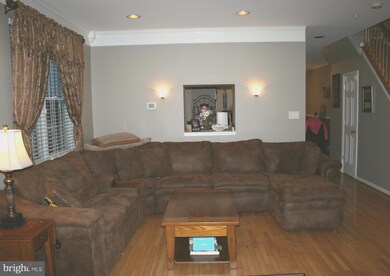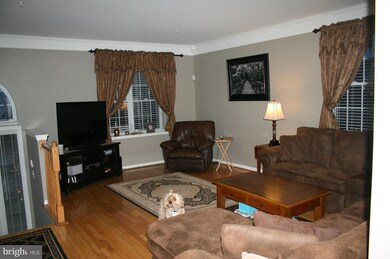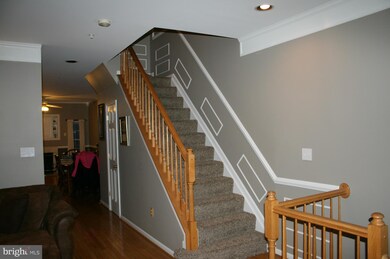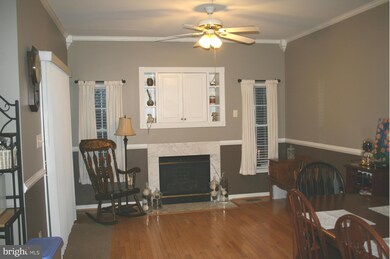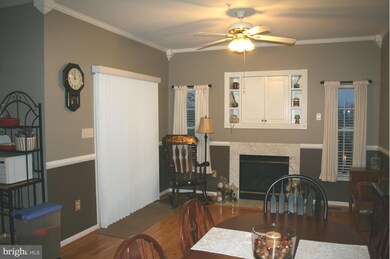
1510 Laurel Wood Way Frederick, MD 21701
Wormans Mill NeighborhoodHighlights
- Colonial Architecture
- Upgraded Countertops
- Double Oven
- Walkersville High School Rated A-
- Game Room
- Crown Molding
About This Home
As of June 2022OPEN HOUSE 3/5. 1-4 !!! NEW PRICE Large End Unit TH, close shopping and commuter routes, kitchen upgraded 2015, Granite counter, tile backsplash, SS French Door refrigerator, Center Island /w new vented cook top. Crown molding and chair rail main level. New carpet main, upper & lower levels. Lg master bedroom /w crown molding, lg bath /w lg soaking tub. FF lower level Home Warranty
Last Agent to Sell the Property
Long & Foster Real Estate, Inc. License #535454 Listed on: 01/09/2016

Last Buyer's Agent
Jennifer L Coates
EXP Realty, LLC
Townhouse Details
Home Type
- Townhome
Est. Annual Taxes
- $4,148
Year Built
- Built in 2001
Lot Details
- 3,150 Sq Ft Lot
- 1 Common Wall
HOA Fees
- $50 Monthly HOA Fees
Parking
- 2 Assigned Parking Spaces
Home Design
- Colonial Architecture
- Vinyl Siding
Interior Spaces
- Property has 3 Levels
- Crown Molding
- Fireplace With Glass Doors
- Window Treatments
- Entrance Foyer
- Family Room
- Living Room
- Combination Kitchen and Dining Room
- Game Room
- Finished Basement
- Rear Basement Entry
Kitchen
- Double Oven
- Down Draft Cooktop
- Ice Maker
- Upgraded Countertops
- Disposal
Bedrooms and Bathrooms
- 4 Bedrooms
- En-Suite Primary Bedroom
- En-Suite Bathroom
- 3.5 Bathrooms
Laundry
- Laundry Room
- Dryer
- Washer
Outdoor Features
- Shed
Schools
- Walkersville Elementary And Middle School
- Walkersville High School
Utilities
- Cooling System Utilizes Natural Gas
- Forced Air Heating and Cooling System
- Vented Exhaust Fan
- Natural Gas Water Heater
Listing and Financial Details
- Home warranty included in the sale of the property
- Tax Lot 93
- Assessor Parcel Number 1102215594
Ownership History
Purchase Details
Home Financials for this Owner
Home Financials are based on the most recent Mortgage that was taken out on this home.Purchase Details
Home Financials for this Owner
Home Financials are based on the most recent Mortgage that was taken out on this home.Purchase Details
Home Financials for this Owner
Home Financials are based on the most recent Mortgage that was taken out on this home.Purchase Details
Home Financials for this Owner
Home Financials are based on the most recent Mortgage that was taken out on this home.Purchase Details
Home Financials for this Owner
Home Financials are based on the most recent Mortgage that was taken out on this home.Purchase Details
Home Financials for this Owner
Home Financials are based on the most recent Mortgage that was taken out on this home.Purchase Details
Similar Homes in Frederick, MD
Home Values in the Area
Average Home Value in this Area
Purchase History
| Date | Type | Sale Price | Title Company |
|---|---|---|---|
| Deed | $410,000 | Lakeside Title | |
| Deed | -- | Champion Title & Settlements | |
| Deed | $265,000 | Attorney | |
| Deed | $200,000 | -- | |
| Deed | $350,000 | -- | |
| Deed | $350,000 | -- | |
| Deed | $180,545 | -- |
Mortgage History
| Date | Status | Loan Amount | Loan Type |
|---|---|---|---|
| Open | $392,850 | New Conventional | |
| Previous Owner | $271,858 | VA | |
| Previous Owner | $270,697 | VA | |
| Previous Owner | $182,595 | New Conventional | |
| Previous Owner | $196,377 | FHA | |
| Previous Owner | $70,000 | Stand Alone Second | |
| Previous Owner | $70,000 | Stand Alone Second | |
| Previous Owner | $14,652 | Credit Line Revolving | |
| Previous Owner | $270,000 | Adjustable Rate Mortgage/ARM | |
| Closed | -- | No Value Available |
Property History
| Date | Event | Price | Change | Sq Ft Price |
|---|---|---|---|---|
| 06/24/2022 06/24/22 | Sold | $410,000 | 0.0% | $180 / Sq Ft |
| 05/15/2022 05/15/22 | Price Changed | $410,000 | +9.3% | $180 / Sq Ft |
| 05/14/2022 05/14/22 | Pending | -- | -- | -- |
| 05/10/2022 05/10/22 | For Sale | $375,000 | +41.5% | $164 / Sq Ft |
| 04/15/2016 04/15/16 | Sold | $265,000 | +2.0% | $149 / Sq Ft |
| 03/11/2016 03/11/16 | Pending | -- | -- | -- |
| 03/01/2016 03/01/16 | Price Changed | $259,900 | -2.3% | $146 / Sq Ft |
| 01/09/2016 01/09/16 | For Sale | $265,900 | -- | $149 / Sq Ft |
Tax History Compared to Growth
Tax History
| Year | Tax Paid | Tax Assessment Tax Assessment Total Assessment is a certain percentage of the fair market value that is determined by local assessors to be the total taxable value of land and additions on the property. | Land | Improvement |
|---|---|---|---|---|
| 2025 | $6,488 | $385,000 | $75,000 | $310,000 |
| 2024 | $6,488 | $349,167 | $0 | $0 |
| 2023 | $5,668 | $313,333 | $0 | $0 |
| 2022 | $5,012 | $277,500 | $75,000 | $202,500 |
| 2021 | $4,838 | $267,433 | $0 | $0 |
| 2020 | $4,684 | $257,367 | $0 | $0 |
| 2019 | $4,460 | $247,300 | $65,000 | $182,300 |
| 2018 | $4,411 | $247,300 | $65,000 | $182,300 |
| 2017 | $4,457 | $247,300 | $0 | $0 |
| 2016 | $4,200 | $247,800 | $0 | $0 |
| 2015 | $4,200 | $240,967 | $0 | $0 |
| 2014 | $4,200 | $234,133 | $0 | $0 |
Agents Affiliated with this Home
-
Jim Bass

Seller's Agent in 2022
Jim Bass
Real Estate Teams, LLC
(301) 695-0000
36 in this area
493 Total Sales
-
Brice Ebeka

Buyer's Agent in 2022
Brice Ebeka
Keller Williams Preferred Properties
(240) 705-0157
5 in this area
51 Total Sales
-
John Klingler

Seller's Agent in 2016
John Klingler
Long & Foster Real Estate, Inc.
(301) 748-6355
6 Total Sales
-
J
Buyer's Agent in 2016
Jennifer L Coates
EXP Realty, LLC
Map
Source: Bright MLS
MLS Number: 1001195295
APN: 02-215594
- 1414 Bexley Ln
- 1421 Trafalgar Ln
- 1418 Laurel Wood Way Unit 79
- 1813 Wheyfield Dr Unit 10-A
- 1806 Wheyfield Dr
- 1714 Emory St
- 1706 Emory St
- 8017 Cattail Ct
- 1700 Derrs Square W
- 8270 Black Haw Ct
- 8203 Blue Heron Dr Unit 1D
- 1724 Derrs Square E
- 8241 Black Haw Ct
- 8207 Blue Heron Dr Unit 1C
- 8033 Hollow Reed Ct
- 8206 Blue Heron Dr Unit 3D
- 8210 Red Wing Ct
- 2409 Bear Den Rd
- 8204 Red Wing Ct
- 1708 Algonquin Rd

