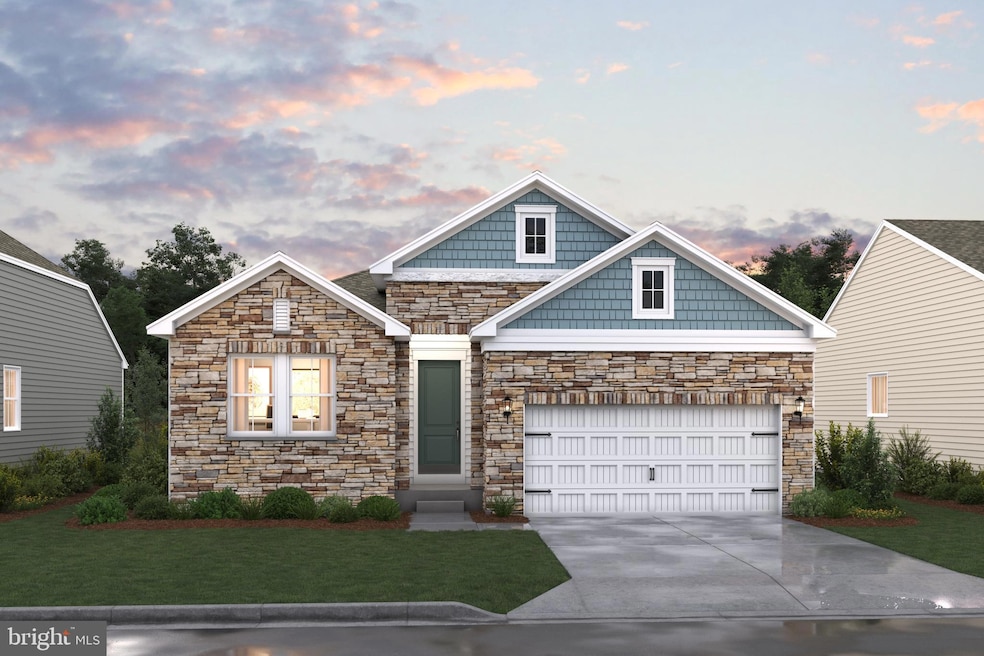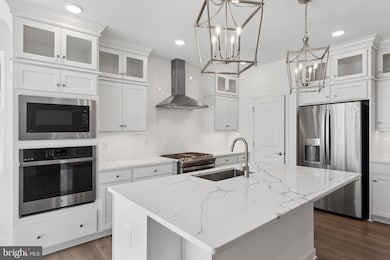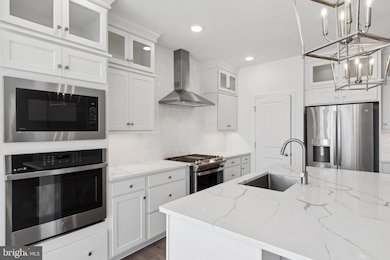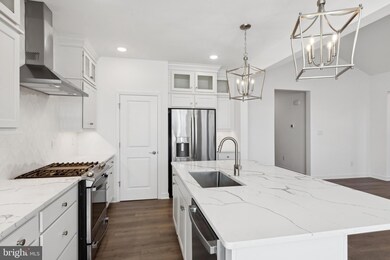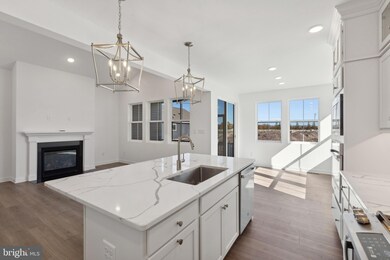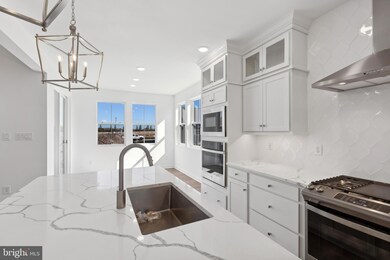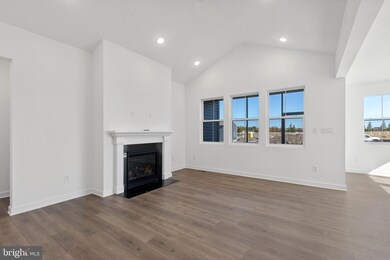
1510 Lesterfield Way Middletown, DE 19709
Odessa NeighborhoodEstimated payment $3,975/month
Highlights
- New Construction
- Craftsman Architecture
- 2 Car Attached Garage
- Senior Living
- Community Pool
- Oversized Parking
About This Home
Brand New 55+ Community in Middletown, DE
Welcome to the Asheville, a thoughtfully designed home that beautifully blends an open floor plan with timeless, classic elements. This spacious home offers a comfortable and inviting atmosphere, perfect for modern living with a touch of traditional charm.
With 3 bedrooms and 2 bathrooms, this home provides plenty of space for both relaxation and entertaining. The 2-car garage ensures ample parking and storage, while the 0.25-acre corner lot gives you additional outdoor space for activities, gardening, or simply enjoying the surroundings.
One of the standout features of this home is the screened deck, offering the perfect spot to unwind and enjoy the outdoors without worrying about insects. Inside, the cathedral ceilings enhance the sense of openness, creating a bright and airy living environment that feels both expansive and cozy.
The kitchen is a chef's dream, equipped with Profile appliances and stunning quartz countertops, providing both beauty and functionality. LVP flooring flows seamlessly through the kitchen, dining room, great room, and halls, offering a durable yet stylish finish that’s perfect for high-traffic areas.
The primary bathroom features a luxurious large walk-in shower with multiple shower heads, creating a spa-like experience that’s sure to impress.
This home is set for Projected Settlement is August 2025. For a complete list of features and more details, please contact our sales representatives. Don’t miss your chance to own this beautiful, well-appointed home!
*Photos are for display purposes only, please contact Sales Consultant for more details.
Home Details
Home Type
- Single Family
Lot Details
- 0.25 Acre Lot
- Property is in excellent condition
HOA Fees
- $225 Monthly HOA Fees
Parking
- 2 Car Attached Garage
- 2 Driveway Spaces
- Oversized Parking
- Front Facing Garage
Home Design
- New Construction
- Craftsman Architecture
- Vinyl Siding
- Passive Radon Mitigation
- Concrete Perimeter Foundation
- Stick Built Home
Interior Spaces
- 1,811 Sq Ft Home
- Property has 1 Level
- Unfinished Basement
- Sump Pump
Bedrooms and Bathrooms
- 3 Main Level Bedrooms
- 2 Full Bathrooms
Outdoor Features
- Screened Patio
Utilities
- 90% Forced Air Heating and Cooling System
- Programmable Thermostat
- Tankless Water Heater
Listing and Financial Details
- Assessor Parcel Number 13-008.20-070
Community Details
Overview
- Senior Living
- Senior Community | Residents must be 55 or older
- Built by K. Hovnanian Homes
- Four Seasons At Pennfield Subdivision, Asheville Floorplan
Recreation
- Community Pool
Map
Home Values in the Area
Average Home Value in this Area
Property History
| Date | Event | Price | Change | Sq Ft Price |
|---|---|---|---|---|
| 07/21/2025 07/21/25 | For Sale | $574,900 | 0.0% | $317 / Sq Ft |
| 07/13/2025 07/13/25 | Pending | -- | -- | -- |
| 06/19/2025 06/19/25 | Price Changed | $574,900 | -0.9% | $317 / Sq Ft |
| 03/31/2025 03/31/25 | For Sale | $579,900 | -- | $320 / Sq Ft |
Similar Homes in Middletown, DE
Source: Bright MLS
MLS Number: DENC2078790
- 1512 Lesterfield Way
- 1514 Lesterfield Way
- 1521 Lesterfield Way
- 1517 Lesterfield Way
- 1422 Pennfield Dr
- 1415 Pennfield Dr
- 1415 Pennfield Dr
- 1415 Pennfield Dr
- 1415 Pennfield Dr
- 1415 Pennfield Dr
- 1418 Pennfield Dr
- 1416 Pennfield Dr
- 0 Port Penn Rd
- 301 White Pine Dr
- 148 Netherlands Dr
- 133 Pine Valley Dr
- 121 Pine Valley Dr
- 7 Bristle Cone Dr
- 218 Rossnakill Rd
- 1115 Wickersham Way
- 1106 Wickersham Way
- 2332 E Palladio Place
- 1806 S Pollock Way
- 414 Boxwood Ln
- 2223 N Okeeffe Ln
- 303 N Bayberry Pkwy
- 2202 Audubon Trail
- 431 Afton Dr
- 2717 van Cliburn Cir
- 703 Kalmar Ln
- 551 Lewes Landing Rd
- 1607 Crane Ln
- 1147 Cardigan Rd
- 1331 Darling Dr
- 1502 S Dupont Hwy
- 1 Nighthawk Dr
- 218 Remi Dr
- 636 Mccracken Dr
- 2441 Old Battery Ln
- 2443 Old Battery Ln
