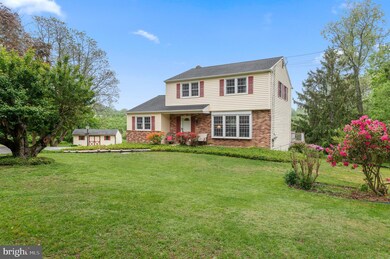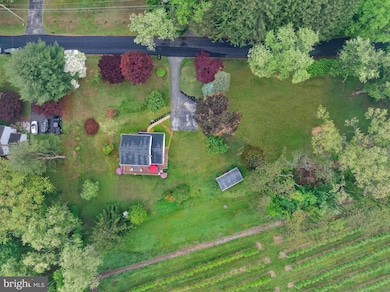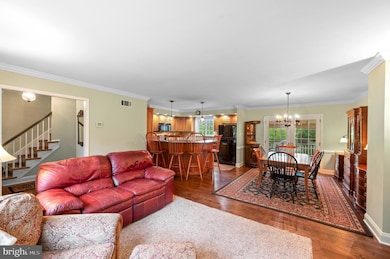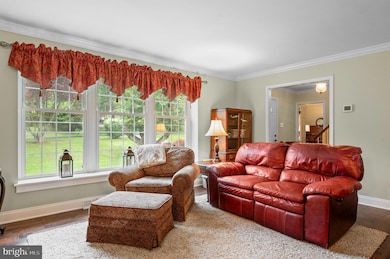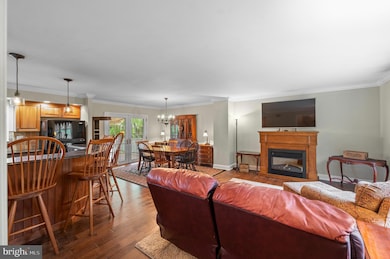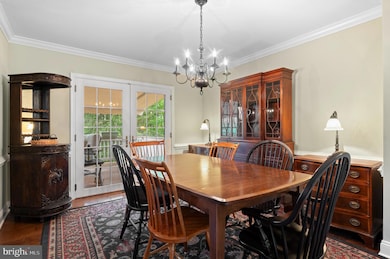
1510 Montvale Cir West Chester, PA 19380
Estimated payment $3,505/month
Highlights
- 1.2 Acre Lot
- Colonial Architecture
- Wood Flooring
- Bradford Heights Elementary School Rated A
- Deck
- No HOA
About This Home
Set against sweeping orchard views, this inviting 4-bedroom home offers a rare combination of space, comfort, and natural beauty on a 1.2-acre lot. Located in a sought-after school district and just minutes from shopping and dining, the property combines everyday convenience with a tranquil, natural setting. The main level features a bright and welcoming living space that opens to a lovely deck with a retractable awning—ideal for outdoor entertaining or peaceful mornings. Just off the kitchen, a warm and functional den adds space for relaxing, reading, or working from home The expansive side yard, bordered by mature trees, adds a layer of serenity and seclusion. Downstairs, a full walk-out basement features ample storage, a versatile flex room, and easy access to the yard. Additional highlights include main floor laundry, a brand-new septic system (2025), HVAC (2024), roof (2021), hot water tank (2020) and fresh paint throughout. This move-in ready home seamlessly blends thoughtful updates with timeless charm in a truly special setting.
Home Details
Home Type
- Single Family
Est. Annual Taxes
- $5,116
Year Built
- Built in 1972
Lot Details
- 1.2 Acre Lot
- Level Lot
Parking
- Driveway
Home Design
- Colonial Architecture
- Brick Foundation
- Shingle Roof
- Aluminum Siding
- Vinyl Siding
Interior Spaces
- 1,748 Sq Ft Home
- Property has 2 Levels
- Ceiling Fan
- Awning
- French Doors
- Sliding Doors
- Family Room
- Living Room
- Dining Room
- Laundry on main level
Kitchen
- Eat-In Kitchen
- Built-In Range
- Dishwasher
Flooring
- Wood
- Wall to Wall Carpet
Bedrooms and Bathrooms
- 4 Bedrooms
- En-Suite Primary Bedroom
Partially Finished Basement
- Walk-Out Basement
- Basement Fills Entire Space Under The House
Outdoor Features
- Deck
- Shed
Utilities
- Central Air
- Heating System Uses Oil
- Hot Water Heating System
- 200+ Amp Service
- Water Treatment System
- Well
- Electric Water Heater
- On Site Septic
Community Details
- No Home Owners Association
- Crestmont Farms Subdivision
Listing and Financial Details
- Tax Lot 0160.0200
- Assessor Parcel Number 50-05 -0160.0200
Map
Home Values in the Area
Average Home Value in this Area
Tax History
| Year | Tax Paid | Tax Assessment Tax Assessment Total Assessment is a certain percentage of the fair market value that is determined by local assessors to be the total taxable value of land and additions on the property. | Land | Improvement |
|---|---|---|---|---|
| 2024 | $4,868 | $140,660 | $39,380 | $101,280 |
| 2023 | $4,727 | $140,660 | $39,380 | $101,280 |
| 2022 | $4,610 | $140,660 | $39,380 | $101,280 |
| 2021 | $4,534 | $140,660 | $39,380 | $101,280 |
| 2020 | $4,508 | $140,660 | $39,380 | $101,280 |
| 2019 | $4,438 | $140,660 | $39,380 | $101,280 |
| 2018 | $4,438 | $140,660 | $39,380 | $101,280 |
| 2017 | $4,438 | $140,660 | $39,380 | $101,280 |
| 2016 | $4,114 | $140,660 | $39,380 | $101,280 |
| 2015 | $4,114 | $140,660 | $39,380 | $101,280 |
| 2014 | $4,114 | $140,660 | $39,380 | $101,280 |
Property History
| Date | Event | Price | Change | Sq Ft Price |
|---|---|---|---|---|
| 05/18/2025 05/18/25 | For Sale | $550,000 | -- | $315 / Sq Ft |
Purchase History
| Date | Type | Sale Price | Title Company |
|---|---|---|---|
| Deed | $179,900 | -- |
Mortgage History
| Date | Status | Loan Amount | Loan Type |
|---|---|---|---|
| Open | $193,000 | New Conventional | |
| Closed | $158,894 | Fannie Mae Freddie Mac | |
| Closed | $51,000 | Credit Line Revolving | |
| Closed | $143,900 | No Value Available |
Similar Homes in West Chester, PA
Source: Bright MLS
MLS Number: PACT2097512
APN: 50-005-0160.0200
- 1022 Appleville Rd
- 1505 Shadyside Rd
- 1737 Shadyside Rd
- 1127 New Hampshire Ln
- 1334 Piedmont Dr
- 1226 Delaware Ln
- 1236 Shadyside Rd
- 1711 Butternut Cir
- 1617 S Glenside Rd
- 700 Shagbark Dr Unit HAWTHORNE
- 700 Shagbark Dr Unit MAGNOLIA
- 700 Shagbark Dr Unit AUGUSTA
- 700 Shagbark Dr Unit SAVANNAH
- 700 Shagbark Dr Unit PARKER
- 700 Shagbark Dr Unit DEVONSHIRE
- 700 Shagbark Dr Unit COVINGTON
- 1484 W Strasburg Rd
- 1201 Hedrick Alley
- 1222 Glenside Rd
- 1757 Shadyside Rd

