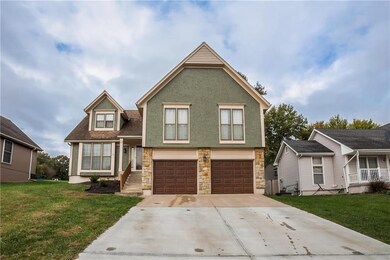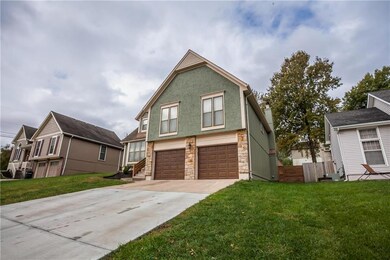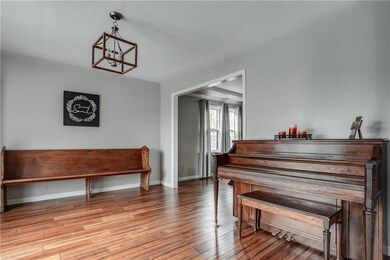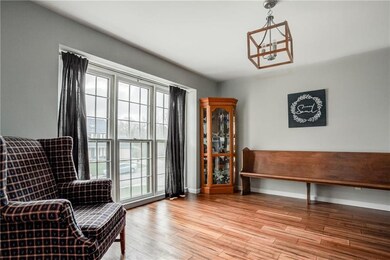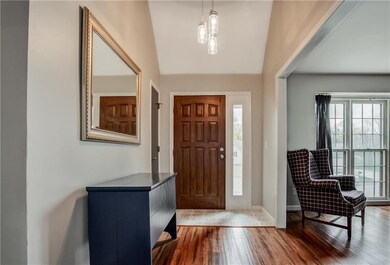
1510 N 85th Place Kansas City, KS 66112
Victory Hills NeighborhoodHighlights
- Vaulted Ceiling
- Granite Countertops
- Skylights
- Traditional Architecture
- Formal Dining Room
- Shades
About This Home
As of November 2020WOW! This is one of those homes that will have you thinking you've found your favorite feature the moment you walk in the door, but it just keeps getting better and better! Delightfully renovated from top-to-bottom, there are so many new features to love. Stylish engineered bamboo floors and shiplap accent walls beautifully complement classic touches of real wood trim and tray ceilings. Fabulous tri-level layout with multiple living spaces and plenty of room to spread out. The wide-open kitchen has room for an island or eat-in nook, and plentiful windows wash every room in lovely natural light. Minutes from the shopping and dining delights of the Legends in a very quaint neighborhood on a nice, fenced lot, everything you want is right here!
Last Agent to Sell the Property
KW KANSAS CITY METRO License #SP00236783 Listed on: 10/25/2020

Home Details
Home Type
- Single Family
Est. Annual Taxes
- $3,192
Year Built
- Built in 1987
HOA Fees
- $7 Monthly HOA Fees
Parking
- 2 Car Attached Garage
- Inside Entrance
Home Design
- Traditional Architecture
- Split Level Home
- Tri-Level Property
- Composition Roof
- Board and Batten Siding
Interior Spaces
- Wet Bar: Shower Over Tub, Walk-In Closet(s), Granite Counters, Fireplace, Vinyl, Other, Carpet, Ceiling Fan(s)
- Built-In Features: Shower Over Tub, Walk-In Closet(s), Granite Counters, Fireplace, Vinyl, Other, Carpet, Ceiling Fan(s)
- Vaulted Ceiling
- Ceiling Fan: Shower Over Tub, Walk-In Closet(s), Granite Counters, Fireplace, Vinyl, Other, Carpet, Ceiling Fan(s)
- Skylights
- Gas Fireplace
- Shades
- Plantation Shutters
- Drapes & Rods
- Family Room with Fireplace
- Formal Dining Room
- Basement
- Laundry in Basement
- Storm Windows
- Laundry in Bathroom
Kitchen
- Granite Countertops
- Laminate Countertops
Flooring
- Wall to Wall Carpet
- Linoleum
- Laminate
- Stone
- Ceramic Tile
- Luxury Vinyl Plank Tile
- Luxury Vinyl Tile
Bedrooms and Bathrooms
- 4 Bedrooms
- Cedar Closet: Shower Over Tub, Walk-In Closet(s), Granite Counters, Fireplace, Vinyl, Other, Carpet, Ceiling Fan(s)
- Walk-In Closet: Shower Over Tub, Walk-In Closet(s), Granite Counters, Fireplace, Vinyl, Other, Carpet, Ceiling Fan(s)
- Double Vanity
- Shower Over Tub
Schools
- Claude Huyck Elementary School
- Washington High School
Additional Features
- Enclosed patio or porch
- 7,057 Sq Ft Lot
- City Lot
- Central Heating and Cooling System
Community Details
- Westbridge Subdivision
Listing and Financial Details
- Exclusions: fireplace/chimney
- Assessor Parcel Number 233018
Ownership History
Purchase Details
Home Financials for this Owner
Home Financials are based on the most recent Mortgage that was taken out on this home.Purchase Details
Home Financials for this Owner
Home Financials are based on the most recent Mortgage that was taken out on this home.Purchase Details
Home Financials for this Owner
Home Financials are based on the most recent Mortgage that was taken out on this home.Purchase Details
Similar Homes in Kansas City, KS
Home Values in the Area
Average Home Value in this Area
Purchase History
| Date | Type | Sale Price | Title Company |
|---|---|---|---|
| Warranty Deed | -- | Platinum Title Llc | |
| Warranty Deed | -- | First United Title Agency | |
| Warranty Deed | -- | Chicago Title Insurance Co | |
| Interfamily Deed Transfer | -- | Wyandotte/Shawnee Title & Es |
Mortgage History
| Date | Status | Loan Amount | Loan Type |
|---|---|---|---|
| Open | $204,250 | New Conventional | |
| Previous Owner | $151,500 | New Conventional | |
| Previous Owner | $152,000 | New Conventional | |
| Previous Owner | $153,491 | FHA | |
| Previous Owner | $147,250 | New Conventional |
Property History
| Date | Event | Price | Change | Sq Ft Price |
|---|---|---|---|---|
| 11/25/2020 11/25/20 | Sold | -- | -- | -- |
| 11/02/2020 11/02/20 | Pending | -- | -- | -- |
| 10/31/2020 10/31/20 | For Sale | $210,000 | +5.0% | $101 / Sq Ft |
| 10/25/2020 10/25/20 | Off Market | -- | -- | -- |
| 10/25/2020 10/25/20 | For Sale | $200,000 | +21.2% | $97 / Sq Ft |
| 08/18/2017 08/18/17 | Sold | -- | -- | -- |
| 07/23/2017 07/23/17 | Pending | -- | -- | -- |
| 07/19/2017 07/19/17 | For Sale | $164,950 | -- | $82 / Sq Ft |
Tax History Compared to Growth
Tax History
| Year | Tax Paid | Tax Assessment Tax Assessment Total Assessment is a certain percentage of the fair market value that is determined by local assessors to be the total taxable value of land and additions on the property. | Land | Improvement |
|---|---|---|---|---|
| 2024 | $4,661 | $31,119 | $3,908 | $27,211 |
| 2023 | $5,832 | $36,053 | $3,978 | $32,075 |
| 2022 | $4,330 | $26,715 | $3,188 | $23,527 |
| 2021 | $4,075 | $24,598 | $2,272 | $22,326 |
| 2020 | $3,452 | $20,880 | $2,096 | $18,784 |
| 2019 | $3,192 | $19,334 | $2,128 | $17,206 |
| 2018 | $2,994 | $18,239 | $2,237 | $16,002 |
| 2017 | $3,109 | $18,756 | $2,165 | $16,591 |
| 2016 | $2,910 | $17,409 | $2,165 | $15,244 |
| 2015 | $2,858 | $16,902 | $2,202 | $14,700 |
| 2014 | $2,724 | $16,410 | $2,202 | $14,208 |
Agents Affiliated with this Home
-
Mike Cloud
M
Seller's Agent in 2020
Mike Cloud
KW KANSAS CITY METRO
(913) 777-1070
1 in this area
27 Total Sales
-
Jana Jeffery

Buyer's Agent in 2020
Jana Jeffery
EXP Realty LLC
(913) 451-6767
1 in this area
91 Total Sales
-
Senitria Hampton Monk

Seller's Agent in 2017
Senitria Hampton Monk
Real Broker, LLC
(913) 481-6986
3 in this area
32 Total Sales
Map
Source: Heartland MLS
MLS Number: 2245428
APN: 233018
- 1518 N 85th Ct
- 1527 N 85th Terrace
- 1111 N 84th Terrace
- 1216 N 86th St
- 8220 Freeman Ave
- 1831 N 85th St
- 9007 State Ave
- 945 N 86th St
- 1325 N 82nd St
- 8641 State Ave
- 1933 N 83rd Terrace
- 8047 R Parallel Pkwy
- 8514 Ann Ave
- 835 N 83rd Dr
- 906 N 82nd St
- 8507 Ann Ave
- 8352 Stewart Place
- 820 N 83rd St
- 8210 Ann Ave
- 2111 N 85th St

