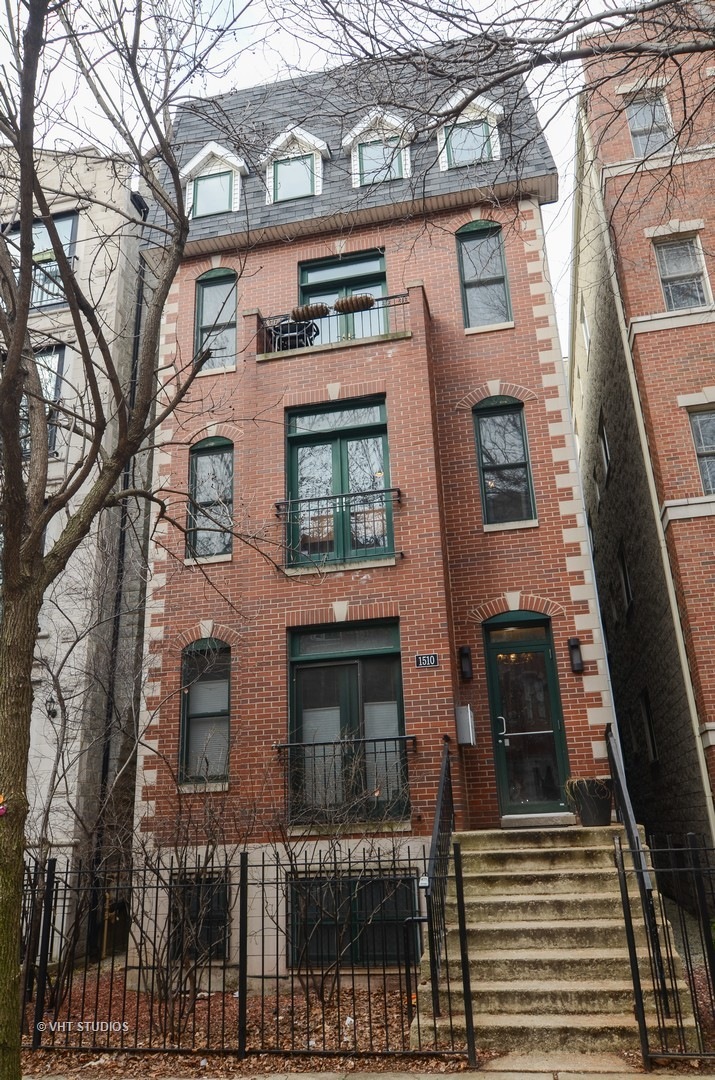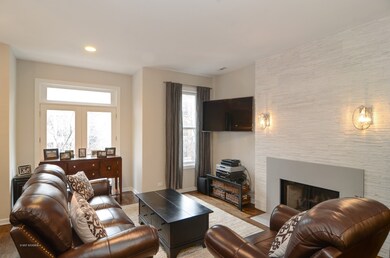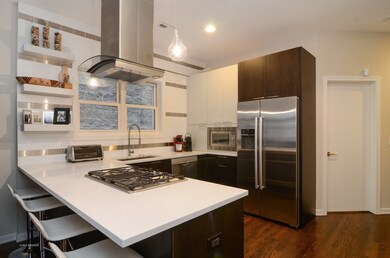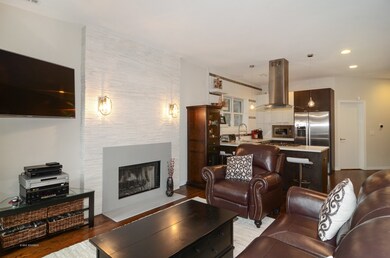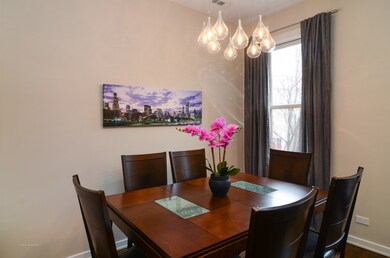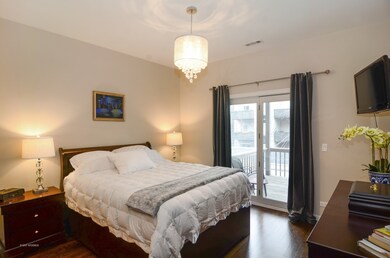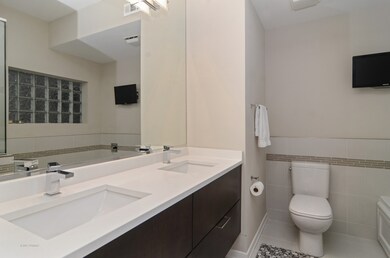
1510 N Hudson Ave Unit 2 Chicago, IL 60610
Old Town NeighborhoodEstimated Value: $565,000 - $702,000
Highlights
- Deck
- 2-minute walk to Sedgwick Station
- Stainless Steel Appliances
- Lincoln Park High School Rated A
- Wood Flooring
- 4-minute walk to Park #598
About This Home
As of August 2018Highly upgraded newer construction three bedroom, two bath condo in the heart of Old Town! Gorgeous kitchen has beautiful Ultracraft white and expresso cabinets, quartz countertops, Bosch stainless steel appliances and custom backsplash. Other unit features include dark walnut hardwood floors throughout, organized closets, woodburning/gas fireplace with floor to ceiling stone surround, spacious living/dining area, in-unit washer/dryer, central heat/air and back deck. The master suite has private en-suite spa like bath with stand up glass shower, soaking tub and sleek dual sink vanity. Many windows throughout allow for tons of natural light. One garage parking space and additional storage unit included in price. Perfect Old Town location within a short walk to North/Wells, Lincoln Park and the lake, Treasure Island, Piper's Alley, many restaurants, stores and public transportation.
Last Agent to Sell the Property
Jameson Sotheby's Intl Realty License #475133318 Listed on: 06/20/2018

Property Details
Home Type
- Condominium
Est. Annual Taxes
- $8,746
Year Built | Renovated
- 1993 | 2014
Lot Details
- 3,136
HOA Fees
- $122 per month
Parking
- Detached Garage
- Garage Door Opener
- Off Alley Driveway
- Parking Included in Price
- Garage Is Owned
Home Design
- Brick Exterior Construction
- Block Exterior
Interior Spaces
- Wood Burning Fireplace
- Gas Log Fireplace
- Storage
- Wood Flooring
Kitchen
- Breakfast Bar
- Oven or Range
- Range Hood
- Microwave
- Dishwasher
- Stainless Steel Appliances
- Kitchen Island
- Disposal
Bedrooms and Bathrooms
- Primary Bathroom is a Full Bathroom
- Dual Sinks
- Soaking Tub
- Separate Shower
Laundry
- Dryer
- Washer
Home Security
Outdoor Features
- Balcony
- Deck
Utilities
- Forced Air Heating and Cooling System
- Heating System Uses Gas
- Lake Michigan Water
Additional Features
- East or West Exposure
- Property is near a bus stop
Community Details
Pet Policy
- Pets Allowed
Security
- Storm Screens
Ownership History
Purchase Details
Home Financials for this Owner
Home Financials are based on the most recent Mortgage that was taken out on this home.Purchase Details
Home Financials for this Owner
Home Financials are based on the most recent Mortgage that was taken out on this home.Similar Homes in Chicago, IL
Home Values in the Area
Average Home Value in this Area
Purchase History
| Date | Buyer | Sale Price | Title Company |
|---|---|---|---|
| Dearborn Justin | $505,000 | Landtrust National Title | |
| Romanovich Katie E | $490,000 | Proper Title Llc |
Mortgage History
| Date | Status | Borrower | Loan Amount |
|---|---|---|---|
| Previous Owner | Romanovich Katie E | $392,000 |
Property History
| Date | Event | Price | Change | Sq Ft Price |
|---|---|---|---|---|
| 08/21/2018 08/21/18 | Sold | $505,000 | -3.8% | $86 / Sq Ft |
| 06/26/2018 06/26/18 | Pending | -- | -- | -- |
| 06/20/2018 06/20/18 | For Sale | $524,900 | +7.1% | $89 / Sq Ft |
| 05/30/2014 05/30/14 | Sold | $490,000 | -2.0% | $83 / Sq Ft |
| 04/25/2014 04/25/14 | Pending | -- | -- | -- |
| 03/14/2014 03/14/14 | For Sale | $499,900 | -- | $85 / Sq Ft |
Tax History Compared to Growth
Tax History
| Year | Tax Paid | Tax Assessment Tax Assessment Total Assessment is a certain percentage of the fair market value that is determined by local assessors to be the total taxable value of land and additions on the property. | Land | Improvement |
|---|---|---|---|---|
| 2024 | $8,746 | $48,228 | $10,220 | $38,008 |
| 2023 | $8,746 | $45,946 | $8,242 | $37,704 |
| 2022 | $8,746 | $45,946 | $8,242 | $37,704 |
| 2021 | $8,569 | $45,944 | $8,241 | $37,703 |
| 2020 | $8,766 | $42,453 | $6,923 | $35,530 |
| 2019 | $9,292 | $46,247 | $6,923 | $39,324 |
| 2018 | $8,457 | $46,247 | $6,923 | $39,324 |
| 2017 | $8,731 | $43,935 | $5,604 | $38,331 |
| 2016 | $8,800 | $43,935 | $5,604 | $38,331 |
| 2015 | $8,051 | $43,935 | $5,604 | $38,331 |
Agents Affiliated with this Home
-
Jodi Slutzky

Seller's Agent in 2018
Jodi Slutzky
Jameson Sotheby's Intl Realty
(312) 927-3326
8 in this area
140 Total Sales
-
Tamara Kasey

Buyer's Agent in 2018
Tamara Kasey
Compass
(312) 888-5120
44 Total Sales
-
Margaret Baczkowski

Seller's Agent in 2014
Margaret Baczkowski
@ Properties
(312) 371-8379
4 in this area
215 Total Sales
-
Lindsay Guhl

Seller Co-Listing Agent in 2014
Lindsay Guhl
@ Properties
(317) 506-0837
3 in this area
82 Total Sales
Map
Source: Midwest Real Estate Data (MRED)
MLS Number: MRD09991728
APN: 17-04-110-070-1002
- 1520 N Hudson Ave Unit 2
- 1521 N Hudson Ave Unit 2
- 1533 N Cleveland Ave Unit 4S
- 437 W North Ave Unit 505
- 1428 N Cleveland Ave
- 1426 N Cleveland Ave Unit 3
- 1443 N Mohawk St Unit 4
- 1435 N Sedgwick St Unit 3
- 1431 N Mohawk St
- 1444 N Orleans St Unit G47
- 1444 N Orleans St Unit G41
- 1444 N Orleans St Unit 6C
- 1444 N Orleans St Unit 6E
- 1444 N Orleans St Unit G45
- 1444 N Orleans St Unit G39
- 1546 N Orleans St Unit 601
- 1448 N Mohawk St
- 1414 N Mohawk St
- 1473 N Larrabee St Unit A
- 1636 N Cleveland Ave
- 1510 N Hudson Ave Unit 1
- 1510 N Hudson Ave
- 1510 N Hudson Ave Unit 2
- 1510 N Hudson Ave Unit 3
- 1512 N Hudson Ave Unit 3
- 1512 N Hudson Ave Unit 4
- 1512 N Hudson Ave Unit 1
- 1512 N Hudson Ave
- 1508 N Hudson Ave Unit 4
- 1508 N Hudson Ave Unit 3
- 1508 N Hudson Ave Unit 4
- 1508 N Hudson Ave Unit 2
- 1508 N Hudson Ave Unit 1
- 1516 N Hudson Ave Unit 3
- 1516 N Hudson Ave
- 1516 N Hudson Ave Unit 2
- 1516 N Hudson Ave Unit 3
- 1516 N Hudson Ave Unit 1
- 1516 N Hudson Ave Unit 1
- 1516 N Hudson Ave Unit 2
