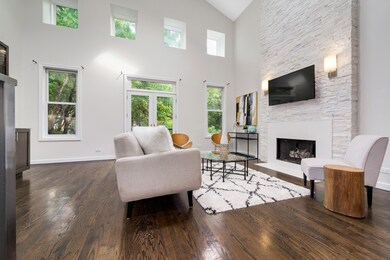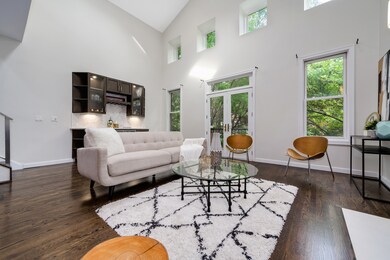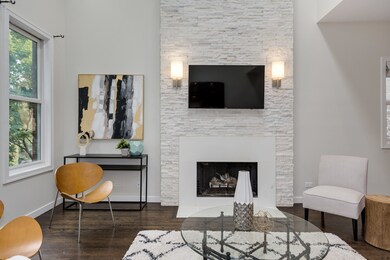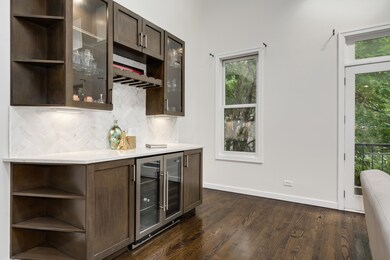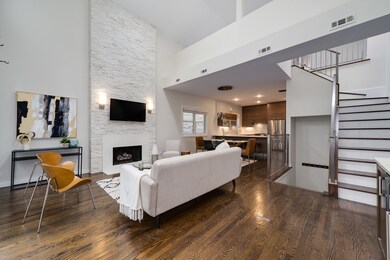
1510 N Hudson Ave Unit 3 Chicago, IL 60610
Old Town NeighborhoodHighlights
- Deck
- 2-minute walk to Sedgwick Station
- First Floor Utility Room
- Lincoln Park High School Rated A
- Wood Flooring
- 4-minute walk to Park #598
About This Home
As of November 2023Beautiful light-filled duplex-up condo coming soon to Old Town! This 3-bedroom, 3-bathroom home features a functional layout, high ceilings, and hardwood floors throughout. The kitchen is well-equipped with stainless steel appliances, Ultracraft cabinets, a distinctive custom backsplash, and sleek quartz countertops, seamlessly integrating functionality and style. An inviting dining area with a breakfast bar complements the kitchen, offering additional seating options. The spacious living room features hardwood floors, great natural light, balcony, and a built-in bar with wine fridge - great for entertaining! The primary bedroom has a walk-in-closet, private outdoor deck, and an ensuite bath that has dual sinks, soaking tub, and shower. 1 garage parking space & storage room included! This is an amazing location in Old Town. Walk to Wells St for great restaurants, coffee shops, and gyms. Head to North & Clybourn for shopping, Movie Theater, + so much more. Easy access to CTA.
Last Agent to Sell the Property
Dream Town Real Estate License #475157300 Listed on: 09/21/2023

Property Details
Home Type
- Condominium
Est. Annual Taxes
- $16,500
Year Built
- Built in 1994 | Remodeled in 2014
Lot Details
- Fenced Yard
HOA Fees
- $184 Monthly HOA Fees
Parking
- 1 Car Detached Garage
- Parking Included in Price
Home Design
- Brick Exterior Construction
- Asphalt Roof
Interior Spaces
- 3-Story Property
- Fireplace With Gas Starter
- Living Room with Fireplace
- Combination Dining and Living Room
- First Floor Utility Room
- Storage
- Wood Flooring
- Sump Pump
Kitchen
- Range
- Microwave
- Freezer
- Dishwasher
- Stainless Steel Appliances
- Disposal
Bedrooms and Bathrooms
- 3 Bedrooms
- 3 Potential Bedrooms
- 3 Full Bathrooms
- Soaking Tub
Laundry
- Laundry on upper level
- Dryer
- Washer
Home Security
Outdoor Features
- Balcony
- Deck
Utilities
- Forced Air Heating and Cooling System
- Heating System Uses Natural Gas
- Lake Michigan Water
Community Details
Overview
- Association fees include water, parking, insurance, exterior maintenance, lawn care, scavenger, snow removal
- 3 Units
Pet Policy
- Dogs and Cats Allowed
Additional Features
- Community Storage Space
- Carbon Monoxide Detectors
Ownership History
Purchase Details
Home Financials for this Owner
Home Financials are based on the most recent Mortgage that was taken out on this home.Purchase Details
Home Financials for this Owner
Home Financials are based on the most recent Mortgage that was taken out on this home.Purchase Details
Home Financials for this Owner
Home Financials are based on the most recent Mortgage that was taken out on this home.Similar Homes in Chicago, IL
Home Values in the Area
Average Home Value in this Area
Purchase History
| Date | Type | Sale Price | Title Company |
|---|---|---|---|
| Warranty Deed | $825,000 | Fidelity National Title | |
| Warranty Deed | $775,000 | Ata National Title Group Llc | |
| Warranty Deed | $787,500 | Proper Title Llc |
Mortgage History
| Date | Status | Loan Amount | Loan Type |
|---|---|---|---|
| Open | $618,750 | New Conventional | |
| Previous Owner | $587,500 | New Conventional |
Property History
| Date | Event | Price | Change | Sq Ft Price |
|---|---|---|---|---|
| 11/01/2023 11/01/23 | Sold | $825,000 | 0.0% | $344 / Sq Ft |
| 09/25/2023 09/25/23 | Pending | -- | -- | -- |
| 09/21/2023 09/21/23 | For Sale | $825,000 | +6.5% | $344 / Sq Ft |
| 12/02/2019 12/02/19 | Sold | $775,000 | 0.0% | $352 / Sq Ft |
| 11/10/2019 11/10/19 | Pending | -- | -- | -- |
| 10/05/2019 10/05/19 | Price Changed | $775,000 | -3.0% | $352 / Sq Ft |
| 09/04/2019 09/04/19 | For Sale | $799,000 | +1.5% | $363 / Sq Ft |
| 05/19/2015 05/19/15 | Sold | $787,500 | -4.5% | $328 / Sq Ft |
| 02/27/2015 02/27/15 | Pending | -- | -- | -- |
| 11/11/2014 11/11/14 | For Sale | $825,000 | -- | $344 / Sq Ft |
Tax History Compared to Growth
Tax History
| Year | Tax Paid | Tax Assessment Tax Assessment Total Assessment is a certain percentage of the fair market value that is determined by local assessors to be the total taxable value of land and additions on the property. | Land | Improvement |
|---|---|---|---|---|
| 2024 | $16,877 | $86,131 | $18,252 | $67,879 |
| 2023 | $16,877 | $82,054 | $14,719 | $67,335 |
| 2022 | $16,877 | $82,054 | $14,719 | $67,335 |
| 2021 | $16,500 | $82,054 | $14,719 | $67,335 |
| 2020 | $16,890 | $75,819 | $12,364 | $63,455 |
| 2019 | $14,975 | $77,962 | $12,364 | $65,598 |
| 2018 | $15,400 | $77,962 | $12,364 | $65,598 |
| 2017 | $16,891 | $78,465 | $10,009 | $68,456 |
| 2016 | $15,716 | $78,465 | $10,009 | $68,456 |
| 2015 | $10,527 | $57,449 | $10,009 | $47,440 |
Agents Affiliated with this Home
-
Karen Schwartz

Seller's Agent in 2023
Karen Schwartz
Dream Town Real Estate
(630) 561-9805
17 in this area
318 Total Sales
-
Lolita Schalekamp
L
Buyer's Agent in 2023
Lolita Schalekamp
Dream Town Real Estate
1 in this area
12 Total Sales
-
Joseph Kotoch

Seller's Agent in 2019
Joseph Kotoch
Compass
(773) 727-1093
1 in this area
231 Total Sales
-
Jason Roberts

Buyer's Agent in 2019
Jason Roberts
@ Properties
(312) 513-3344
1 in this area
41 Total Sales
-
Margaret Baczkowski

Seller's Agent in 2015
Margaret Baczkowski
@ Properties
(312) 371-8379
4 in this area
215 Total Sales
-
Lindsay Guhl

Seller Co-Listing Agent in 2015
Lindsay Guhl
@ Properties
(317) 506-0837
3 in this area
82 Total Sales
Map
Source: Midwest Real Estate Data (MRED)
MLS Number: 11856561
APN: 17-04-110-070-1003
- 1520 N Hudson Ave Unit 2
- 1521 N Hudson Ave Unit 2
- 1533 N Cleveland Ave Unit 4S
- 437 W North Ave Unit 505
- 1428 N Cleveland Ave
- 1426 N Cleveland Ave Unit 3
- 1443 N Mohawk St Unit 4
- 1435 N Sedgwick St Unit 3
- 1431 N Mohawk St
- 1444 N Orleans St Unit G47
- 1444 N Orleans St Unit G41
- 1444 N Orleans St Unit 6C
- 1444 N Orleans St Unit 6E
- 1444 N Orleans St Unit G45
- 1444 N Orleans St Unit G39
- 1546 N Orleans St Unit 402
- 1546 N Orleans St Unit 601
- 1448 N Mohawk St
- 1414 N Mohawk St
- 1473 N Larrabee St Unit A

