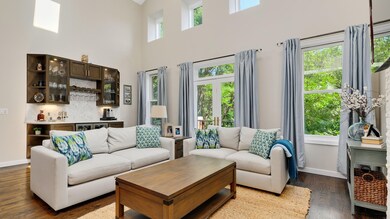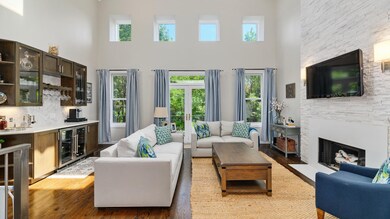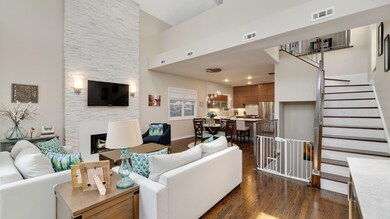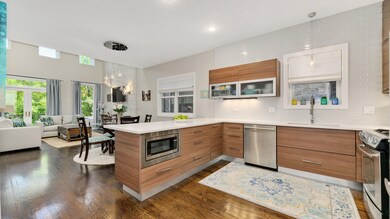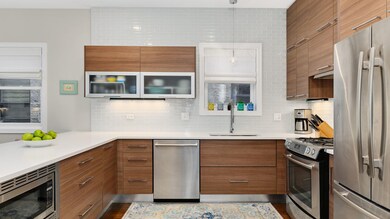
1510 N Hudson Ave Unit 3 Chicago, IL 60610
Old Town NeighborhoodHighlights
- Deck
- 2-minute walk to Sedgwick Station
- Stainless Steel Appliances
- Lincoln Park High School Rated A
- Wood Flooring
- 4-minute walk to Park #598
About This Home
As of November 2023As previously seen on HGTV's House Hunters, this spectacular 3BD/3BA duplex up penthouse condo is situated in the beautiful Old Town neighborhood, and is a dream home for any buyer! The soaring ceiling height in the living room opens to the family room on the second floor with numerous windows that brighten the entire space. Quartz countertops and stainless steel appliances complement the Ultra craft cabinets, and the backsplash continues up to the ceiling. Two bedrooms and two bathrooms, one of which is en suite, and a rear deck complete the first floor. Master suite with walk-in closet, Grohe fixtures, dual sinks, and a second deck on the top floor. One garage parking spot solidifies this awe-inspiring property near Oz Park & Lincoln Park, and walking distance to the CTA Brown line.
Last Buyer's Agent
@properties Christie's International Real Estate License #471020193

Property Details
Home Type
- Condominium
Est. Annual Taxes
- $17,313
Year Renovated
- 2016
Lot Details
- East or West Exposure
- Fenced Yard
HOA Fees
- $185 per month
Parking
- Detached Garage
- Garage Door Opener
- Parking Included in Price
Home Design
- Brick Exterior Construction
Interior Spaces
- Dry Bar
- Skylights
- Fireplace With Gas Starter
- Storage
- Wood Flooring
Kitchen
- Breakfast Bar
- Oven or Range
- Microwave
- High End Refrigerator
- Freezer
- Dishwasher
- Wine Cooler
- Stainless Steel Appliances
- Disposal
Bedrooms and Bathrooms
- Walk-In Closet
- Primary Bathroom is a Full Bathroom
- Dual Sinks
- Soaking Tub
- Separate Shower
Laundry
- Laundry on main level
- Dryer
- Washer
Outdoor Features
- Balcony
- Deck
Location
- Property is near a bus stop
- City Lot
Utilities
- Forced Air Heating and Cooling System
- Heating System Uses Gas
Community Details
- Pets Allowed
Ownership History
Purchase Details
Home Financials for this Owner
Home Financials are based on the most recent Mortgage that was taken out on this home.Purchase Details
Home Financials for this Owner
Home Financials are based on the most recent Mortgage that was taken out on this home.Purchase Details
Home Financials for this Owner
Home Financials are based on the most recent Mortgage that was taken out on this home.Similar Homes in Chicago, IL
Home Values in the Area
Average Home Value in this Area
Purchase History
| Date | Type | Sale Price | Title Company |
|---|---|---|---|
| Warranty Deed | $825,000 | Fidelity National Title | |
| Warranty Deed | $775,000 | Ata National Title Group Llc | |
| Warranty Deed | $787,500 | Proper Title Llc |
Mortgage History
| Date | Status | Loan Amount | Loan Type |
|---|---|---|---|
| Open | $618,750 | New Conventional | |
| Previous Owner | $587,500 | New Conventional |
Property History
| Date | Event | Price | Change | Sq Ft Price |
|---|---|---|---|---|
| 11/01/2023 11/01/23 | Sold | $825,000 | 0.0% | $344 / Sq Ft |
| 09/25/2023 09/25/23 | Pending | -- | -- | -- |
| 09/21/2023 09/21/23 | For Sale | $825,000 | +6.5% | $344 / Sq Ft |
| 12/02/2019 12/02/19 | Sold | $775,000 | 0.0% | $352 / Sq Ft |
| 11/10/2019 11/10/19 | Pending | -- | -- | -- |
| 10/05/2019 10/05/19 | Price Changed | $775,000 | -3.0% | $352 / Sq Ft |
| 09/04/2019 09/04/19 | For Sale | $799,000 | +1.5% | $363 / Sq Ft |
| 05/19/2015 05/19/15 | Sold | $787,500 | -4.5% | $328 / Sq Ft |
| 02/27/2015 02/27/15 | Pending | -- | -- | -- |
| 11/11/2014 11/11/14 | For Sale | $825,000 | -- | $344 / Sq Ft |
Tax History Compared to Growth
Tax History
| Year | Tax Paid | Tax Assessment Tax Assessment Total Assessment is a certain percentage of the fair market value that is determined by local assessors to be the total taxable value of land and additions on the property. | Land | Improvement |
|---|---|---|---|---|
| 2024 | $17,313 | $69,365 | $18,252 | $51,113 |
| 2023 | $16,877 | $82,054 | $14,719 | $67,335 |
| 2022 | $16,877 | $82,054 | $14,719 | $67,335 |
| 2021 | $16,500 | $82,054 | $14,719 | $67,335 |
| 2020 | $16,890 | $75,819 | $12,364 | $63,455 |
| 2019 | $14,975 | $77,962 | $12,364 | $65,598 |
| 2018 | $15,400 | $77,962 | $12,364 | $65,598 |
| 2017 | $16,891 | $78,465 | $10,009 | $68,456 |
| 2016 | $15,716 | $78,465 | $10,009 | $68,456 |
| 2015 | $10,527 | $57,449 | $10,009 | $47,440 |
Agents Affiliated with this Home
-

Seller's Agent in 2023
Karen Schwartz
Baird & Warner
(630) 561-9805
17 in this area
329 Total Sales
-
L
Buyer's Agent in 2023
Lolita Schalekamp
Baird & Warner
2 in this area
16 Total Sales
-

Seller's Agent in 2019
Joseph Kotoch
Compass
(773) 727-1093
2 in this area
218 Total Sales
-

Buyer's Agent in 2019
Jason Roberts
@ Properties
(312) 513-3344
2 in this area
45 Total Sales
-

Seller's Agent in 2015
Margaret Baczkowski
@ Properties
(312) 371-8379
4 in this area
213 Total Sales
-

Seller Co-Listing Agent in 2015
Lindsay Guhl
@ Properties
(317) 506-0837
2 in this area
77 Total Sales
Map
Source: Midwest Real Estate Data (MRED)
MLS Number: MRD10505336
APN: 17-04-110-070-1003
- 444 W Blackhawk St Unit 2
- 1533 N Cleveland Ave Unit 4S
- 437 W North Ave Unit 404
- 1435 N Cleveland Ave Unit D
- 1509 N Sedgwick St
- 1500 N Orleans St Unit 3W
- 1435 N Sedgwick St Unit 2
- 1431 N Mohawk St
- 1444 N Orleans St Unit 6E
- 1444 N Orleans St Unit G47
- 1444 N Orleans St Unit G41
- 1444 N Orleans St Unit G45
- 1444 N Orleans St Unit G39
- 1435 N Mohawk St Unit 1
- 1448 N Mohawk St
- 1438 N Mohawk St Unit A
- 1616 N Mohawk St Unit 1616
- 1428 N Mohawk St Unit A
- 1414 N Mohawk St
- 1473 N Larrabee St Unit A

