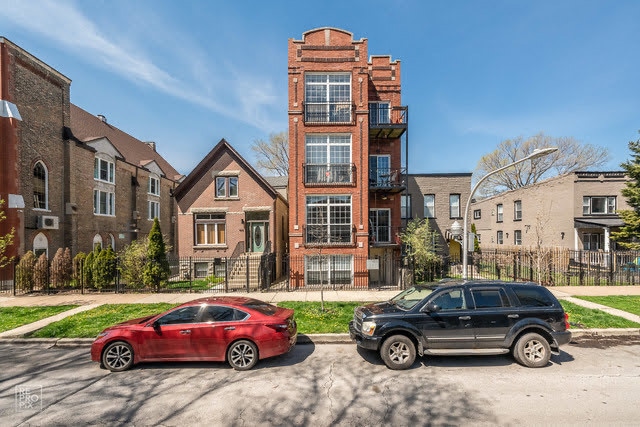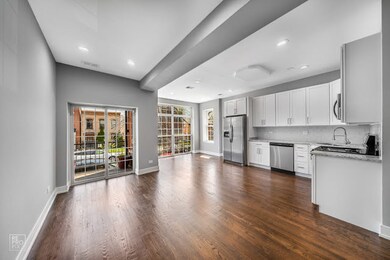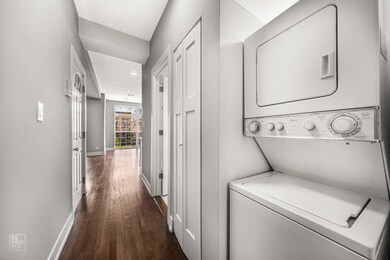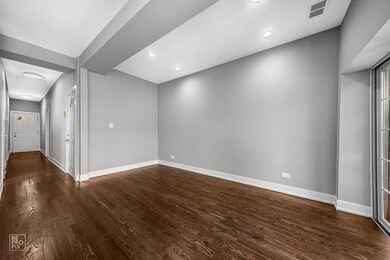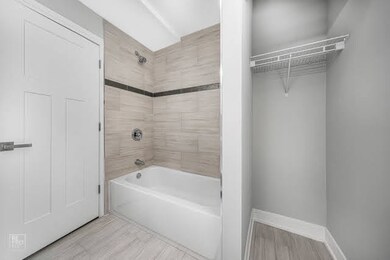1510 N Maplewood Ave Unit 1 Chicago, IL 60622
Wicker Park NeighborhoodHighlights
- Living Room
- Central Air
- Family Room
- Laundry Room
- Dining Room
- 3-minute walk to Maplewood Park
About This Home
1 Gated parking space included! Nov 15th Move in! No Dogs/ Only Cats! 700+ Credit Score/ 2.5x Monthly Rent Income! Located just steps from Humboldt Park, the 606 Trail, and the best of Bucktown and Wicker Park dining, shopping, and entertainment. Easy access to public transportation makes commuting a breeze. Don't miss this move-in ready gem in one of Chicago's most vibrant neighborhoods! This sun-filled and tastefully updated 2-bedroom, 1-bath condo offers the perfect blend of modern comfort and classic Chicago charm. Step into an open-concept living space with 9-foot ceilings and refinished hardwood floors throughout. The modern kitchen features crisp white shaker cabinets, granite countertops, a stylish glass tile backsplash, and stainless steel appliances perfect for cooking and entertaining. The newly renovated bathroom showcases elegant tile work and sleek, contemporary fixtures. Enjoy fresh air and city views from your private front balcony, plus an enclosed rear porch for added storage. Additional highlights include: - In-unit washer and dryer - Dishwasher - All-new LED lighting, doors, and trim - 1 Gated parking space included $500 non-refundable move-in fee at Signing
Property Details
Home Type
- Multi-Family
Est. Annual Taxes
- $3,266
Year Built
- Built in 1914 | Remodeled in 2020
Home Design
- Property Attached
- Entry on the 1st floor
- Brick Exterior Construction
Interior Spaces
- 900 Sq Ft Home
- 3-Story Property
- Family Room
- Living Room
- Dining Room
- Laundry Room
Bedrooms and Bathrooms
- 2 Bedrooms
- 2 Potential Bedrooms
- 1 Full Bathroom
Parking
- 1 Parking Space
- Parking Included in Price
Utilities
- Central Air
- Heating System Uses Natural Gas
Listing and Financial Details
- Property Available on 11/15/25
- Rent includes water
Community Details
Overview
- Low-Rise Condominium
Pet Policy
- Cats Allowed
Map
Source: Midwest Real Estate Data (MRED)
MLS Number: 12518631
APN: 16-01-204-046-1002
- 1534 N Maplewood Ave
- 1541 N Maplewood Ave
- 1445 N Rockwell St Unit 1
- 1456 N Campbell Ave
- 1446 N Campbell Ave
- 1533 N Campbell Ave Unit 3
- 1533 N Campbell Ave Unit 2
- 1415 N Maplewood Ave
- 1456 N Artesian Ave Unit 3R
- 1555 N Talman Ave Unit 3F
- 1406 N Artesian Ave
- 1351 N Campbell Ave
- 1619 N Artesian Ave
- 1623 N Artesian Ave
- 2620 W Evergreen Ave
- 1640 N Talman Ave
- 1331 N Campbell Ave
- 2636 W Evergreen Ave Unit 2
- 2636 W Evergreen Ave Unit 3
- 2636 W Evergreen Ave Unit 1
- 1529 N Maplewood Ave Unit G
- 2519 W North Ave Unit 3F
- 1424 N Maplewood Ave Unit 2R
- 1422 N Maplewood Ave Unit 1r
- 1535 N Campbell Ave Unit 3
- 2544 W North Ave Unit 3D
- 1408 N Maplewood Ave Unit GDN
- 1950 N Campbell Ave Unit 222S.1403843
- 1950 N Campbell Ave Unit 418S.1403845
- 1418 N Talman Ave Unit 3R
- 1441 N Washtenaw Ave Unit 2
- 2416 W North Ave Unit 4W
- 1340 N Campbell Ave Unit 2
- 2700 W North Ave Unit 206
- 2700 N W Ave Unit 202
- 2700 W North Ave Unit 203
- 2653 W Hirsch St Unit 1
- 1406 N Washtenaw Ave Unit 3
- 1351 N Washtenaw Ave Unit 1S
- 1626 N Washtenaw Ave
