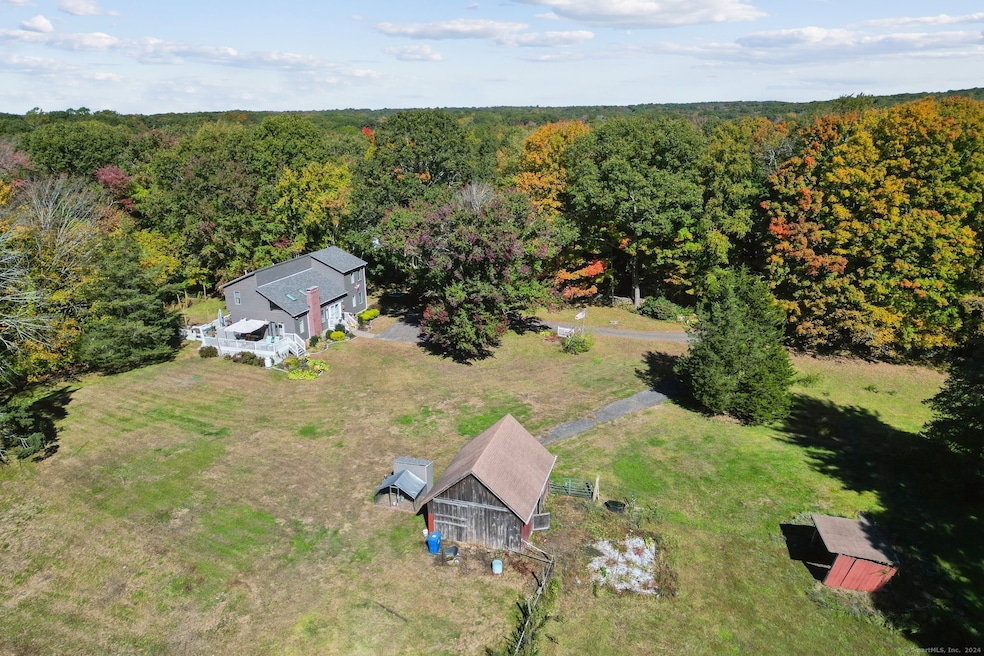
1510 Old Colchester Rd Oakdale, CT 06370
Montville NeighborhoodHighlights
- Barn
- Spa
- Colonial Architecture
- Stables
- 11.01 Acre Lot
- Deck
About This Home
As of November 2024Discover this exceptional 4-bedroom, 3-bath farmhouse, the first time on the market, original owners. Nestled on 11 serene acres, this meticulously maintained home features a newer roof, covered gutters, and skylights (2 years old), along with modern appliances and a brand-new quartz kitchen countertop. Enjoy cozy evenings by the gas fireplace or on the sun-drenched wrap-around deck, immersed in nature's tranquility. The well-appointed, fenced-in garden beds are perfect for planting your favorite fruits and vegetables, ensuring you have fresh produce right at your backdoor. The barn features two stalls, a hay loft and is equipped with essential amenities, including electrical and water supply. For equestrian enthusiasts, this property has remarkable features that cater to both horses and livestock. About 5000 ft +/- of electrical tape and posts, making it highly functional for daily care and management of your animals. Additional features include a shed, riding ring, chicken coop, and a run in. Experience the charm of country living while being just minutes from shopping, Mohegan Sun Casino, beaches, and local parks. This home has the perfect blend of privacy, convenience, updates, and potential for both residential and agricultural use. Unpack and make it yours! Highest and best by Fri. Oct. 18 at 6:30pm.
Last Agent to Sell the Property
CR Premier Properties License #REB.0757338 Listed on: 10/11/2024
Home Details
Home Type
- Single Family
Est. Annual Taxes
- $6,038
Year Built
- Built in 1988
Lot Details
- 11.01 Acre Lot
- Garden
- Property is zoned R60
Parking
- Parking Deck
Home Design
- Colonial Architecture
- Concrete Foundation
- Frame Construction
- Asphalt Shingled Roof
- Clap Board Siding
Interior Spaces
- 1 Fireplace
- Workshop
- Home Gym
- Partially Finished Basement
- Basement Fills Entire Space Under The House
- Attic or Crawl Hatchway Insulated
Kitchen
- Electric Cooktop
- Microwave
- Dishwasher
Bedrooms and Bathrooms
- 4 Bedrooms
- 3 Full Bathrooms
Laundry
- Laundry on main level
- Dryer
- Washer
Outdoor Features
- Spa
- Wrap Around Balcony
- Deck
- Shed
- Rain Gutters
Location
- Property is near shops
- Property is near a golf course
Utilities
- Window Unit Cooling System
- Baseboard Heating
- Hot Water Heating System
- Heating System Uses Oil
- Underground Utilities
- Private Company Owned Well
- Hot Water Circulator
- Oil Water Heater
- Fuel Tank Located in Basement
Additional Features
- Barn
- Stables
Community Details
- Bocce Ball Court
Listing and Financial Details
- Exclusions: Hot Tub
- Assessor Parcel Number 1804881
Ownership History
Purchase Details
Similar Homes in Oakdale, CT
Home Values in the Area
Average Home Value in this Area
Purchase History
| Date | Type | Sale Price | Title Company |
|---|---|---|---|
| Warranty Deed | $120,000 | -- | |
| Warranty Deed | $120,000 | -- |
Mortgage History
| Date | Status | Loan Amount | Loan Type |
|---|---|---|---|
| Open | $502,000 | Stand Alone Refi Refinance Of Original Loan | |
| Closed | $329,670 | FHA | |
| Closed | $320,000 | No Value Available | |
| Closed | $41,000 | No Value Available | |
| Closed | $248,800 | No Value Available |
Property History
| Date | Event | Price | Change | Sq Ft Price |
|---|---|---|---|---|
| 11/26/2024 11/26/24 | Sold | $627,500 | +9.1% | $176 / Sq Ft |
| 10/19/2024 10/19/24 | Pending | -- | -- | -- |
| 10/11/2024 10/11/24 | For Sale | $575,000 | -- | $161 / Sq Ft |
Tax History Compared to Growth
Tax History
| Year | Tax Paid | Tax Assessment Tax Assessment Total Assessment is a certain percentage of the fair market value that is determined by local assessors to be the total taxable value of land and additions on the property. | Land | Improvement |
|---|---|---|---|---|
| 2025 | $6,934 | $240,170 | $54,600 | $185,570 |
| 2024 | $6,038 | $217,420 | $44,520 | $172,900 |
| 2023 | $6,038 | $217,420 | $44,520 | $172,900 |
| 2022 | $5,807 | $217,420 | $44,520 | $172,900 |
| 2021 | $5,894 | $185,650 | $44,830 | $140,820 |
| 2020 | $6,011 | $185,650 | $44,830 | $140,820 |
| 2019 | $6,035 | $185,650 | $44,830 | $140,820 |
| 2018 | $5,891 | $185,650 | $44,830 | $140,820 |
| 2017 | $5,885 | $185,650 | $44,830 | $140,820 |
| 2016 | $5,755 | $188,000 | $55,590 | $132,410 |
| 2015 | $5,755 | $188,000 | $55,590 | $132,410 |
| 2014 | $5,522 | $188,000 | $55,590 | $132,410 |
Agents Affiliated with this Home
-
Amanda Lewis

Seller's Agent in 2024
Amanda Lewis
CR Premier Properties
(860) 449-4040
1 in this area
12 Total Sales
-
Mario Stephens

Buyer's Agent in 2024
Mario Stephens
RE/MAX
(860) 235-5700
9 in this area
126 Total Sales
Map
Source: SmartMLS
MLS Number: 24051862
APN: MONT-000050-000007
- 12 Eddy Ct
- 33A Laurel Point Dr
- 8 Eddy Ct
- 44 Laurel Point Dr
- 219 Doyle Rd
- 23 New York Rd
- 1270 Old Colchester Rd
- 52 Lake View Ave
- 156 Old Colchester Rd
- 1583 Bozrah Rd Unit LOT 3
- 296A Oxoboxo Dam Rd
- 11 Illinois Ct
- 1300 Route 163
- 209 Old Colchester Rd
- 87E Cottage Rd
- 20 Forest Dr
- 306 Old Colchester Rd Unit 197
- 343 Old Colchester Rd Unit R
- 113 Horse Pond Rd Unit B
- 103 Horse Pond Rd Unit D
