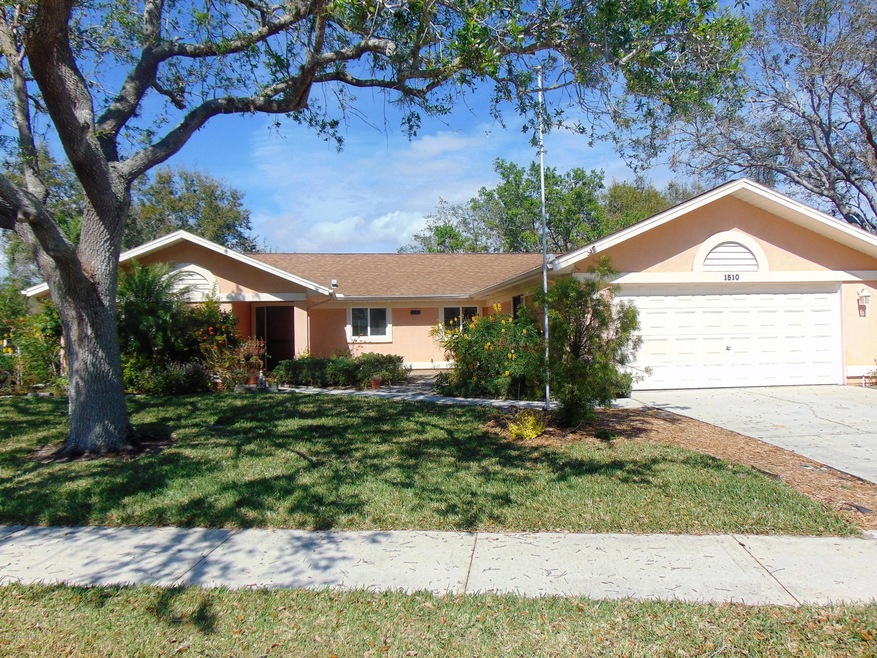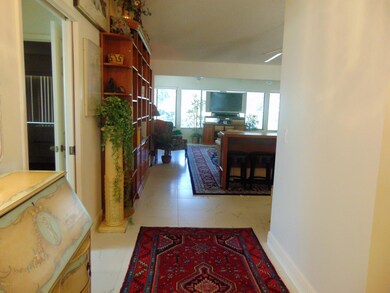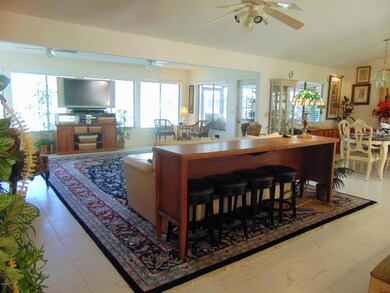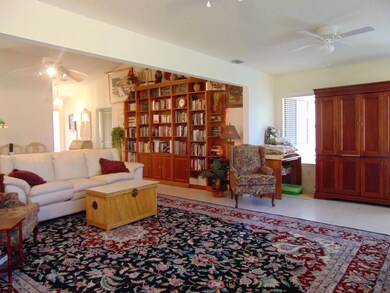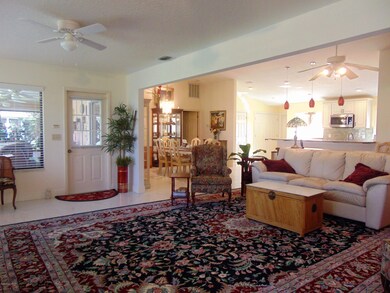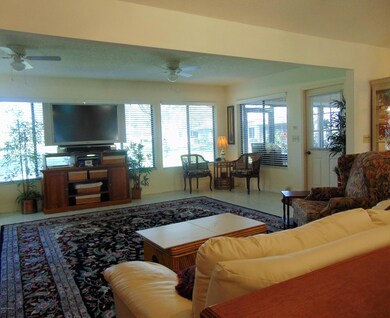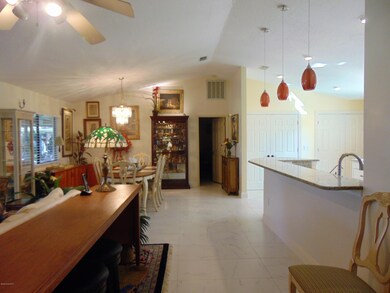
1510 Pioneer Dr Melbourne, FL 32940
Highlights
- On Golf Course
- Gated with Attendant
- Clubhouse
- Fitness Center
- Senior Community
- Vaulted Ceiling
About This Home
As of July 2017Absolutely Exquisite Raleigh model situated on the 7th fairway of the prestigious Indian River Colony Club Golf Course. Incredible, meticulous home has an open floorplan with cathedral ceilings. From the moment you enter you will see the class, quality and pride of ownership. Italian porcelain tile and 6” base molding throughout. Kitchen boasts stainless steel appliances, drop sink, new white cabinets with solid core and soft close doors and water filter for refrigerator and sink. Whole house water filtration system, Gas-Demand water heater (NEVER run out of hot water), gas dryer & gas stove! Master and secondary baths have been updated and showers re-tiled. SO MANY UPGRADES!! Must see! Indian River Colony Club is a Private Country Club and an active 55 plus community with an extensive maintenance program for each home, an 18-hole golf course. Fine Dining Restaurant with executive chef & the 19th Hole Restaurant and Bar, Fitness center, Heated swimming pool, Tennis courts, Croquet, Bocce ball, Shuffleboard, Pet-friendly, Gated community with over 40 activities groups that have you feeling like you're are on vacation. Home to over 600 Military Veterans.
Last Agent to Sell the Property
Four Star Real Estate LLC License #3325835 Listed on: 02/22/2017
Home Details
Home Type
- Single Family
Est. Annual Taxes
- $1,193
Year Built
- Built in 1990
Lot Details
- 0.27 Acre Lot
- On Golf Course
- South Facing Home
Parking
- 2 Car Attached Garage
- Garage Door Opener
Home Design
- Frame Construction
- Shingle Roof
- Wood Siding
- Asphalt
- Stucco
Interior Spaces
- 2,032 Sq Ft Home
- 1-Story Property
- Vaulted Ceiling
- Ceiling Fan
- Screened Porch
- Tile Flooring
- Golf Course Views
- Security Gate
Kitchen
- Breakfast Area or Nook
- Gas Range
- Microwave
- Dishwasher
- Disposal
Bedrooms and Bathrooms
- 3 Bedrooms
- Split Bedroom Floorplan
- Dual Closets
- 2 Full Bathrooms
- Bathtub and Shower Combination in Primary Bathroom
- Solar Tube
Laundry
- Dryer
- Washer
Outdoor Features
- Patio
Schools
- Quest Elementary School
- Kennedy Middle School
- Viera High School
Utilities
- Central Heating and Cooling System
- Gas Water Heater
- Cable TV Available
Listing and Financial Details
- Assessor Parcel Number 26-36-03-76-0000c.0-0051.00
Community Details
Overview
- Senior Community
- No Home Owners Association
- Association fees include cable TV, pest control
- Indian River Colony Club Pud Phase 2 Unit 2 Subdivision
- Maintained Community
Recreation
- Golf Course Community
- Tennis Courts
- Shuffleboard Court
- Fitness Center
- Community Pool
- Park
Additional Features
- Clubhouse
- Gated with Attendant
Ownership History
Purchase Details
Purchase Details
Purchase Details
Home Financials for this Owner
Home Financials are based on the most recent Mortgage that was taken out on this home.Purchase Details
Home Financials for this Owner
Home Financials are based on the most recent Mortgage that was taken out on this home.Purchase Details
Purchase Details
Purchase Details
Home Financials for this Owner
Home Financials are based on the most recent Mortgage that was taken out on this home.Similar Homes in Melbourne, FL
Home Values in the Area
Average Home Value in this Area
Purchase History
| Date | Type | Sale Price | Title Company |
|---|---|---|---|
| Quit Claim Deed | $100 | None Listed On Document | |
| Deed | -- | None Available | |
| Warranty Deed | $256,000 | North American Title Co | |
| Warranty Deed | $114,000 | Sunbelt Title Agency | |
| Warranty Deed | -- | Attorney | |
| Warranty Deed | $148,500 | -- | |
| Warranty Deed | $140,000 | -- |
Mortgage History
| Date | Status | Loan Amount | Loan Type |
|---|---|---|---|
| Previous Owner | $144,620 | VA | |
| Previous Owner | $102,000 | No Value Available |
Property History
| Date | Event | Price | Change | Sq Ft Price |
|---|---|---|---|---|
| 06/16/2025 06/16/25 | For Sale | $445,000 | +73.8% | $203 / Sq Ft |
| 07/27/2017 07/27/17 | Sold | $256,000 | -2.3% | $126 / Sq Ft |
| 04/28/2017 04/28/17 | Pending | -- | -- | -- |
| 04/02/2017 04/02/17 | Price Changed | $262,000 | -1.9% | $129 / Sq Ft |
| 02/22/2017 02/22/17 | For Sale | $267,000 | +134.2% | $131 / Sq Ft |
| 10/18/2013 10/18/13 | Sold | $114,000 | -28.3% | $56 / Sq Ft |
| 09/23/2013 09/23/13 | Pending | -- | -- | -- |
| 07/09/2012 07/09/12 | For Sale | $159,000 | -- | $78 / Sq Ft |
Tax History Compared to Growth
Tax History
| Year | Tax Paid | Tax Assessment Tax Assessment Total Assessment is a certain percentage of the fair market value that is determined by local assessors to be the total taxable value of land and additions on the property. | Land | Improvement |
|---|---|---|---|---|
| 2023 | $2,429 | $188,900 | $0 | $0 |
| 2022 | $2,257 | $183,400 | $0 | $0 |
| 2021 | $2,322 | $178,060 | $0 | $0 |
| 2020 | $2,147 | $167,290 | $0 | $0 |
| 2019 | $2,090 | $163,530 | $23,000 | $140,530 |
| 2018 | $2,253 | $172,280 | $23,000 | $149,280 |
| 2017 | $1,190 | $90,390 | $0 | $0 |
| 2016 | $1,193 | $88,540 | $23,000 | $65,540 |
| 2015 | $1,217 | $87,930 | $23,000 | $64,930 |
| 2014 | $1,219 | $87,240 | $18,000 | $69,240 |
Agents Affiliated with this Home
-
Shellie Raymond

Seller's Agent in 2025
Shellie Raymond
Four Star Real Estate LLC
(321) 325-9974
265 Total Sales
-
Robin Steininger

Seller Co-Listing Agent in 2025
Robin Steininger
Four Star Real Estate LLC
(321) 505-1468
262 Total Sales
-
N
Seller's Agent in 2013
Nancy Bartlett
Four Star Real Estate LLC
-
Eileen Smith

Buyer's Agent in 2013
Eileen Smith
Hart To Hart Real Estate, Inc.
(321) 446-2800
53 Total Sales
Map
Source: Space Coast MLS (Space Coast Association of REALTORS®)
MLS Number: 776469
APN: 26-36-03-76-0000C.0-0051.00
- 960 Mayflower Ave
- 1080 Mayflower Ave
- 1527 Frontier Dr
- 1570 Frontier Dr
- 1120 Ironsides Ave
- 6682 Fawn Ridge Dr
- 1653 Pioneer Dr
- 1245 Mayflower Ave
- 1660 Old Glory Blvd
- 1459 Crane Creek Blvd
- 1300 Mayflower Ave
- 1321 Pilgrim Ave
- 6825 Whitetail Ct
- 1240 Continental Ave
- 1340 Democracy Ave
- 1360 Democracy Ave
- 1375 Mayflower Ave
- 1400 Bourke Ln
- 910 Deer Run Dr
- 1481 Bourke Ln
